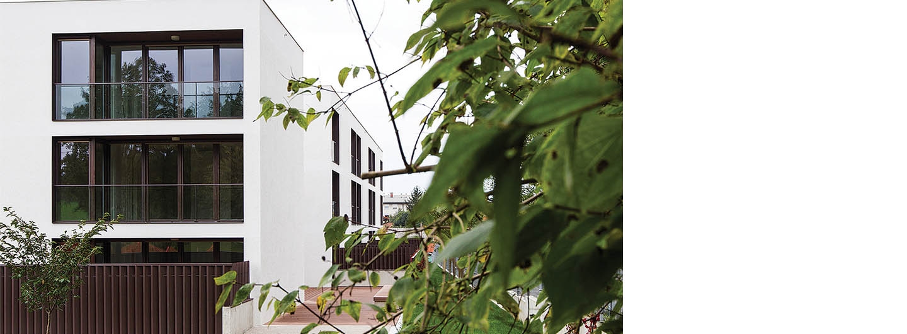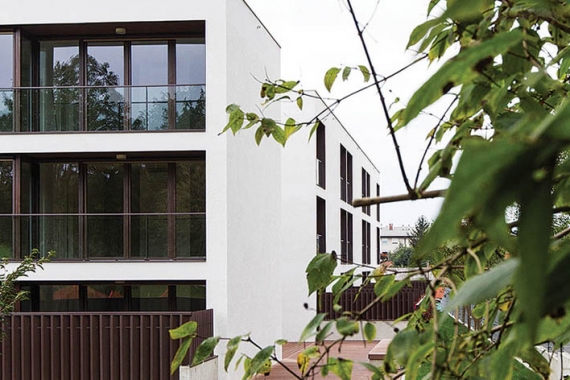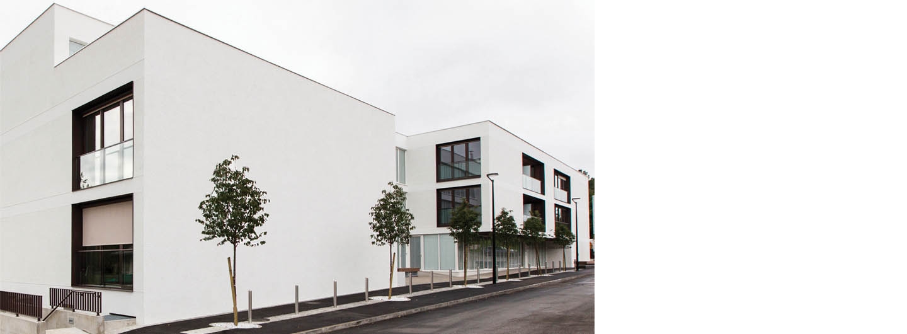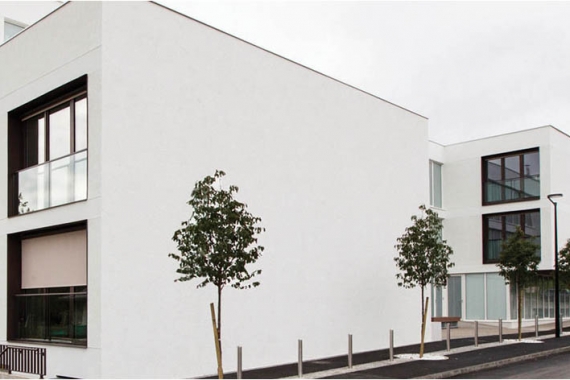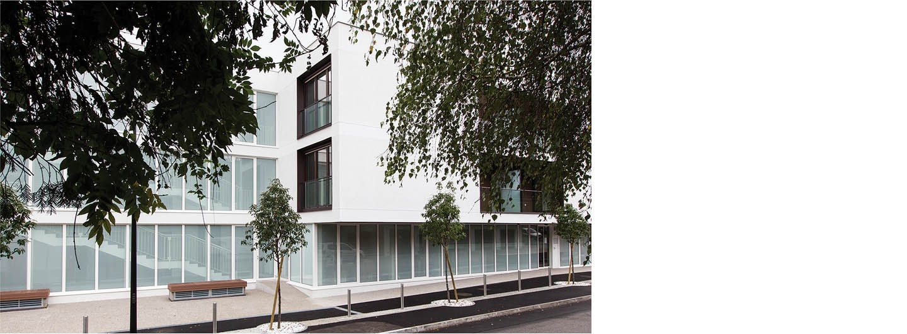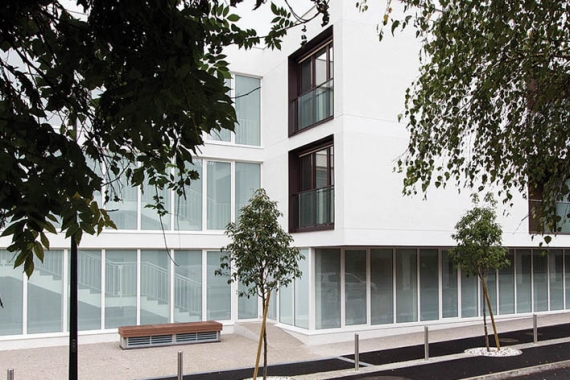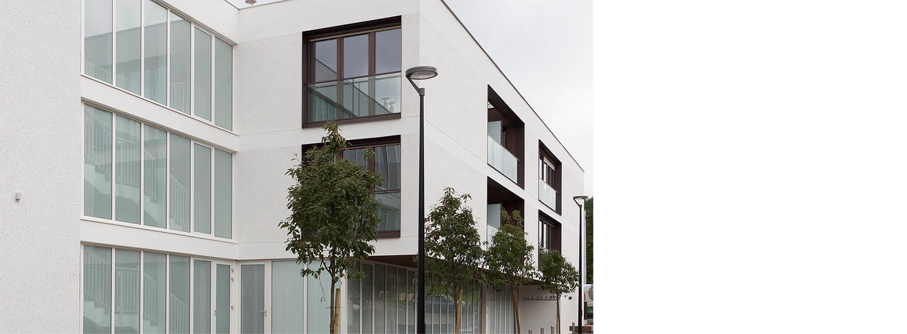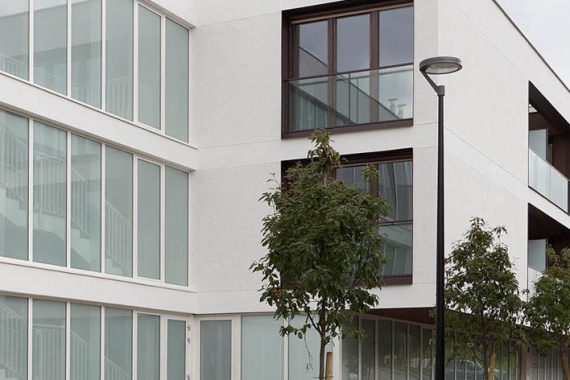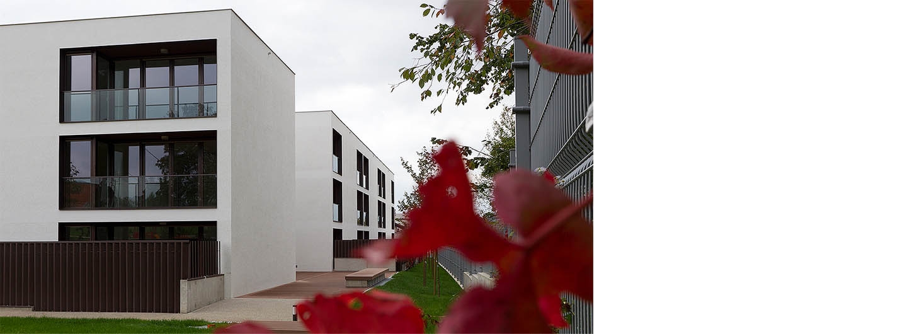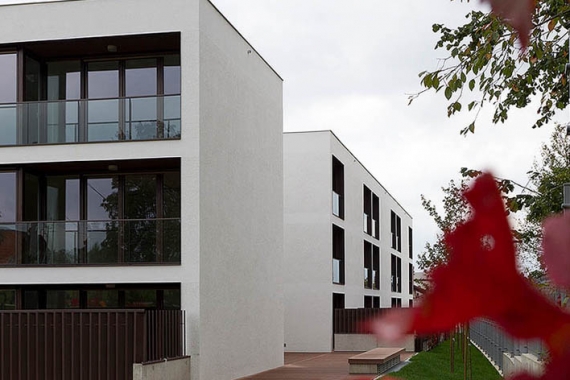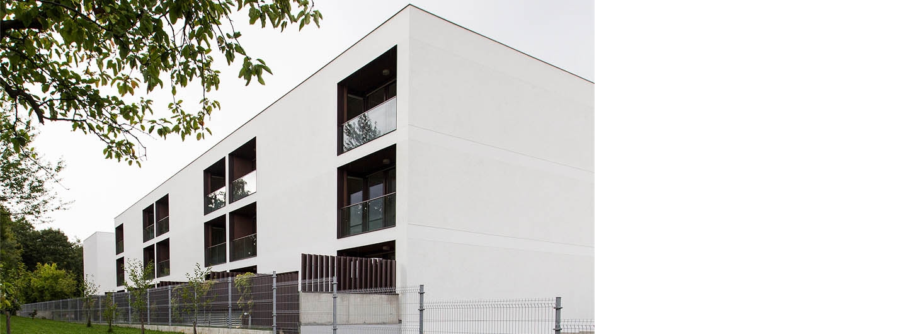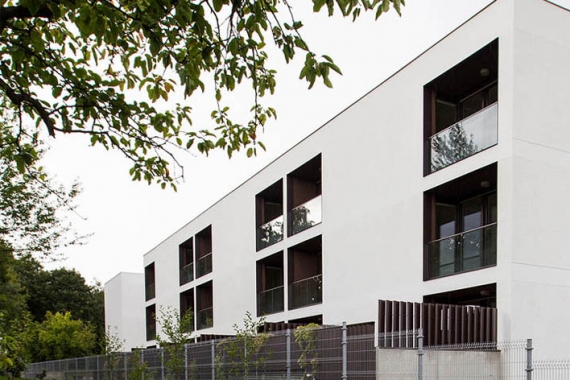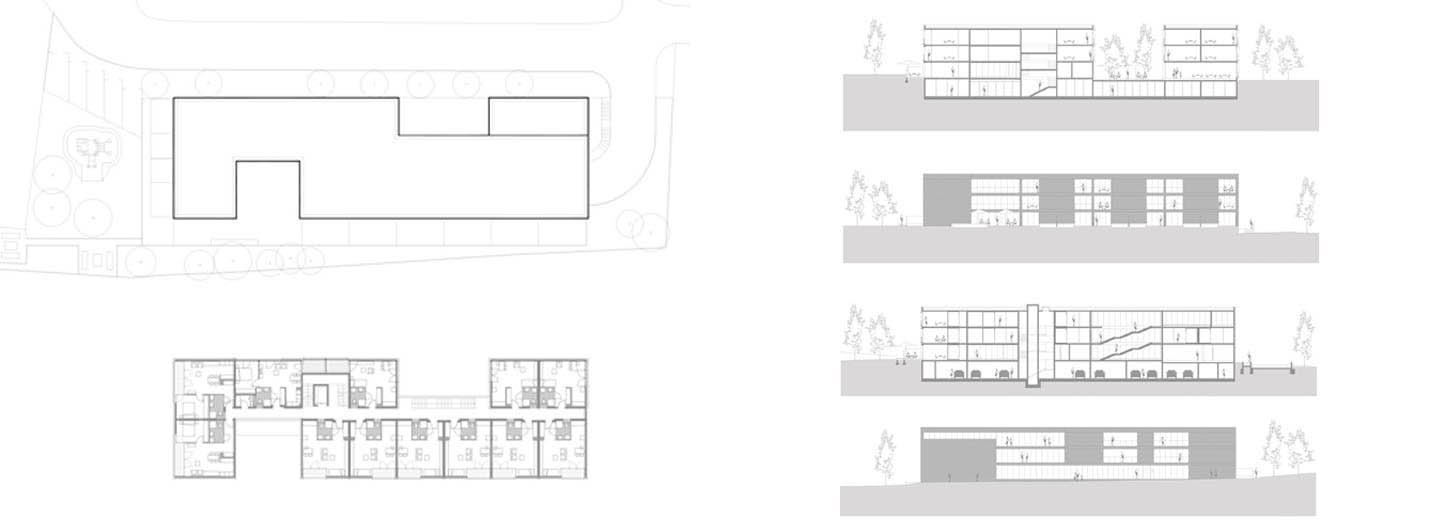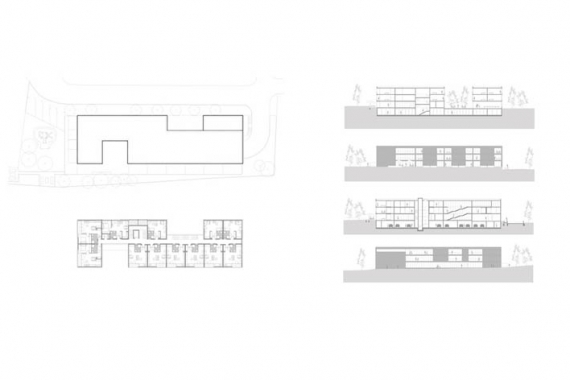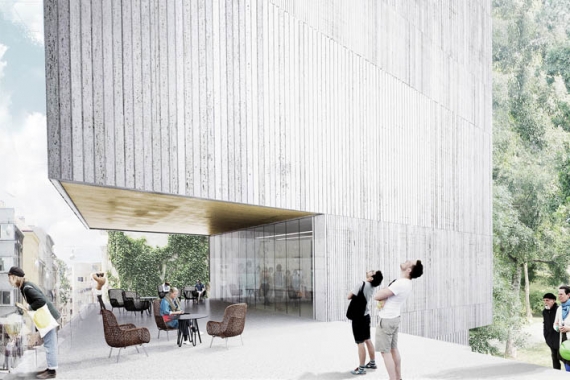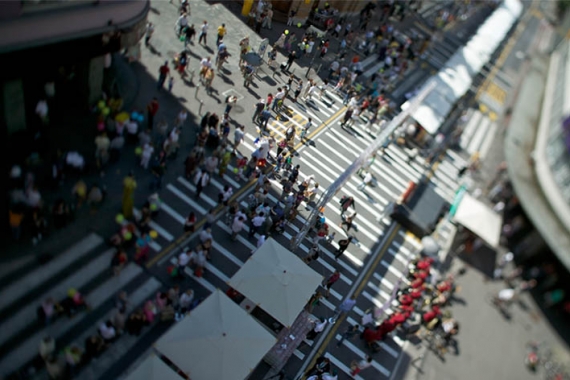VILA "OB POTI"
Office / Author:
MULTIPLAN
Team and collaborators:
Project team:
Aleš Žnidaršič, Katja Žlajpah,
Petra Marinšek. Vesna Vraničar,
Martina Ferfila
Location:
Brdo, Ljubljana
Year of project / completion:
2008 / 2012
Client:
GPG naložbe
Status (competition, project, completion) and phase:
completion
Tags:
Photo:
Bor Dobrin
The basic was to merge the specifics of attended apartments together with the economic justification of the obligatory floor space index and the combination of different urban rigid demands. These determine the outside appearance of an object inside a compact, economic and well-organized frame, meaning subtracting the ˝unnecessary˝ elements from the compact cube and make them of a vital importance for the quality of life: an atrium as the main entrance and an inside atrium on the south with a immediate view of the woods. In contrast with the rational and economic inside, the outside is defined as an agitated scheme of the frame. The north façade is defined by three seeming artistically defined compositions which enable the construction to be proportionally embedded in the surroundings while considering the contemporary urban guidelines.
