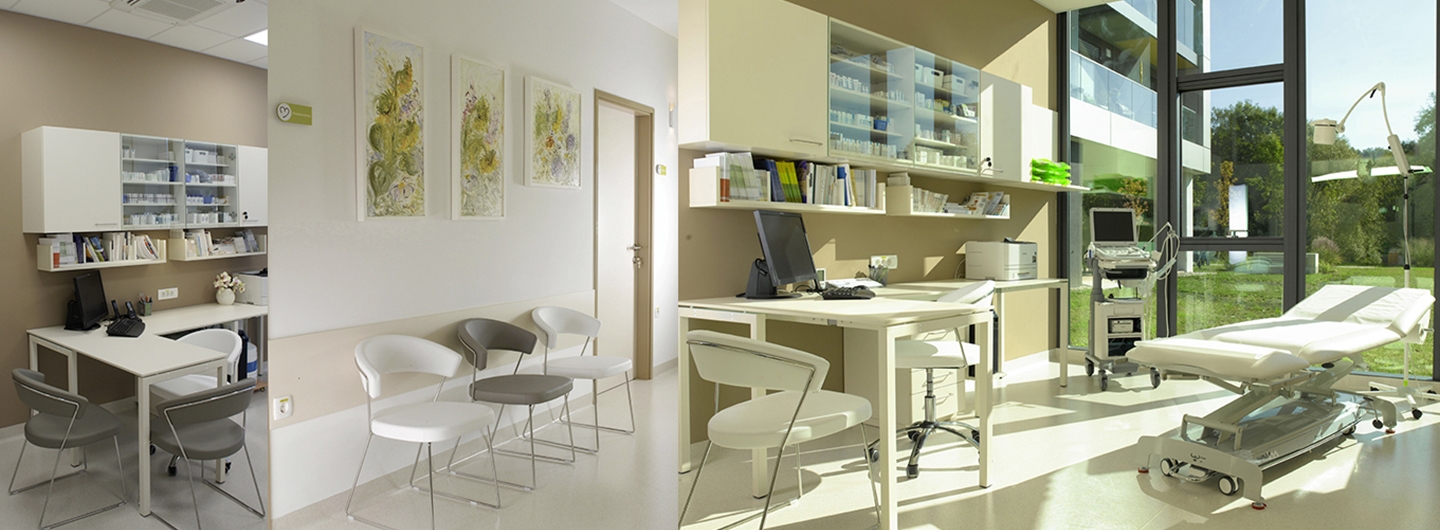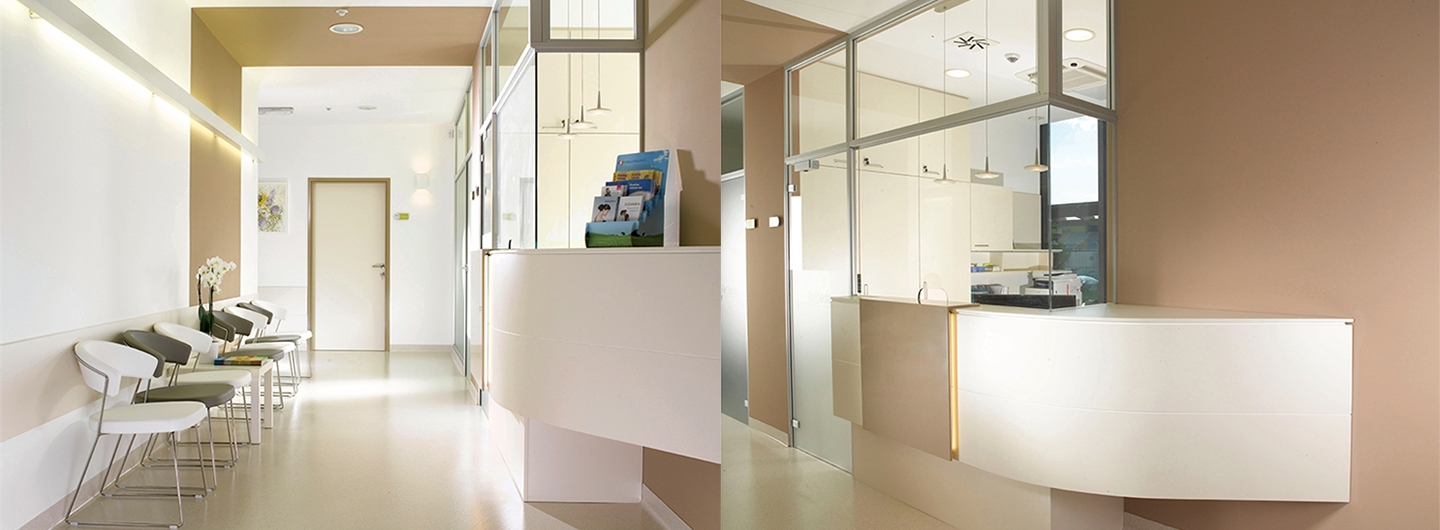The Medical center Remeda - interior design
Office / Author:
ATELJE-ARHITEKT
Team and collaborators:
Polona Otrin Leskovec B.A. Arch
Andrej Bohinc M.Sc. University of Ljubljana, M.Eng. The University of Tokyo
Lenča Bojc B.A Arch
Location:
Domžale
Year of project / completion:
2013 / 2013
Client:
Remeda d.o.o.
Area m2 (gross):
184,00
Status (competition, project, completion) and phase:
completion
Tags:
Architecture / Public buildings / Healthcare
Photo:
Saša Erjavec
The Medical center Remeda, located inside the Medgeneracijski center Bistrica (intergenerational centre), opened its door in 2013. It includes three specialist surgeries and a surgery for minor surgical procedures. It is located on the ground floor of the building, the eastern and western elevation are glazed.
Our main goal when designing the interior was to achieve a pleasant and calm environment for the patients and the employees, to connect the new spaces with the rest of the building and its environment in an aesthetic way and to meet the functional and technological demands.
The character of the space indicated that special concideration should be given to light and colours. The chosen solution makes it possible to let different amounts of light into the space and open or close it towards the outside.


.jpg)
.jpg)