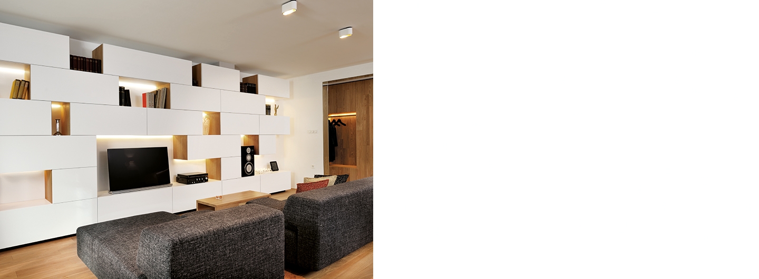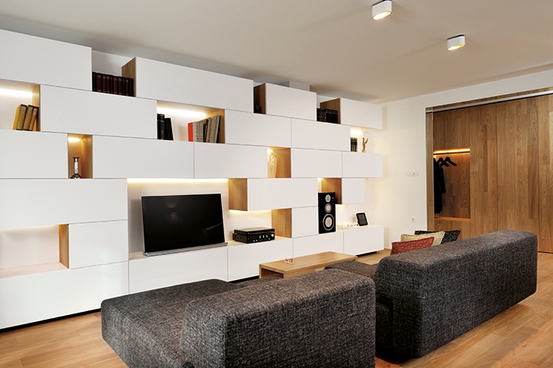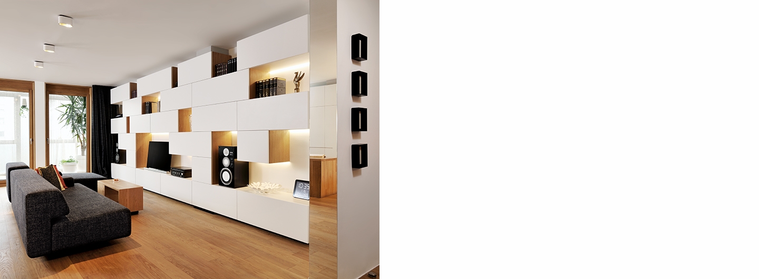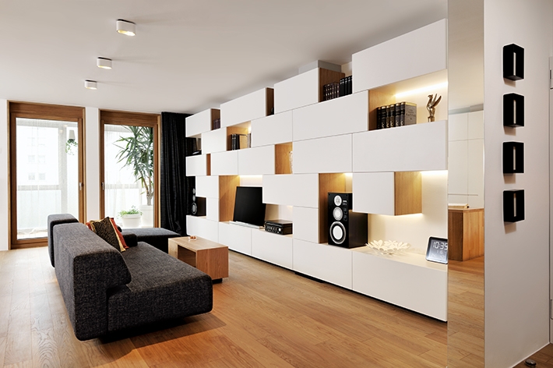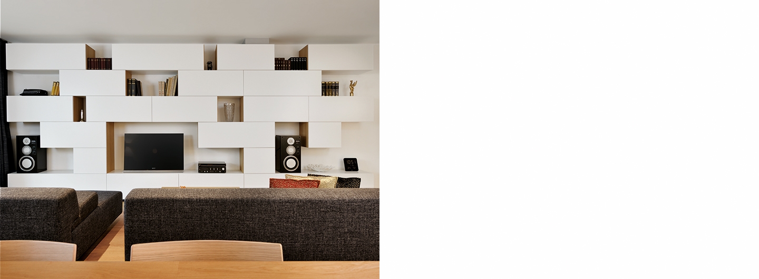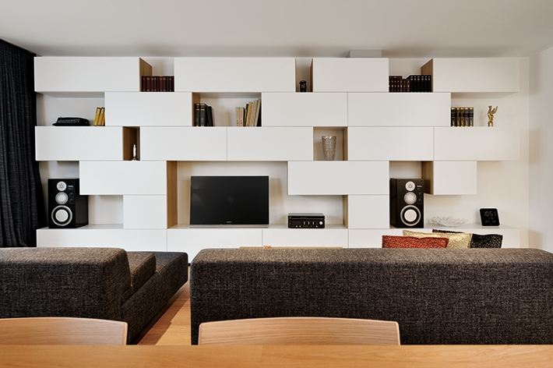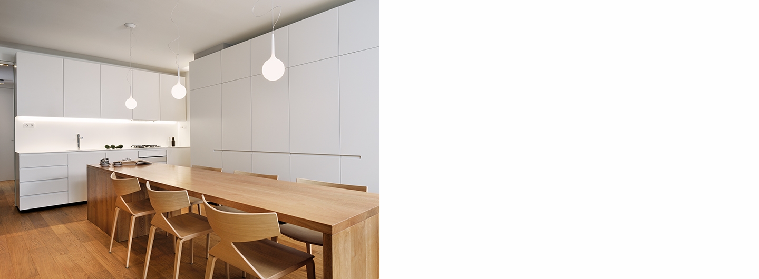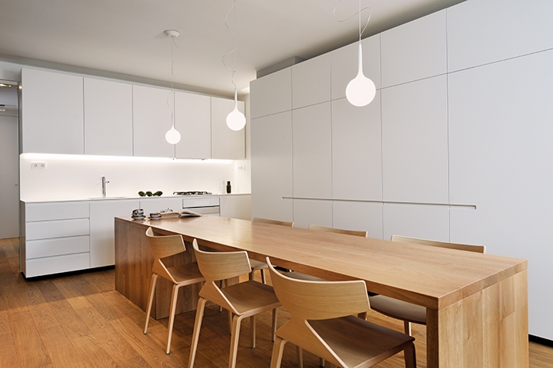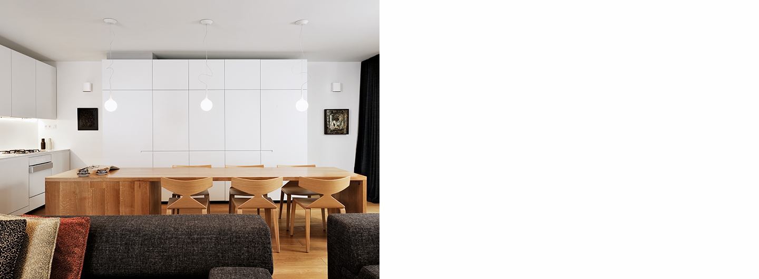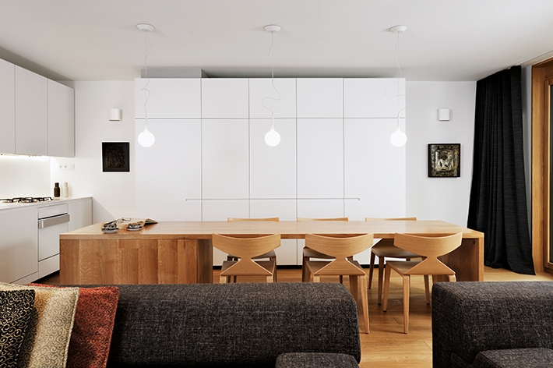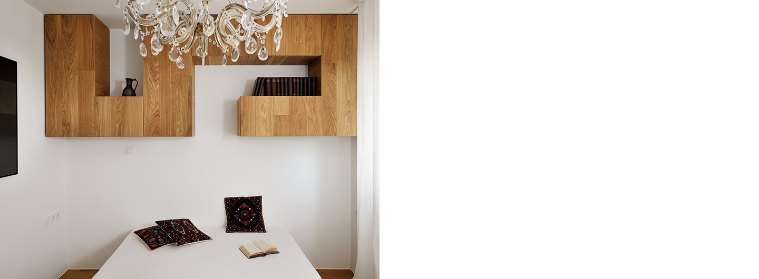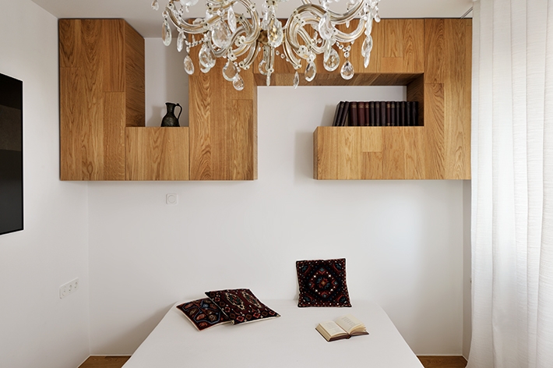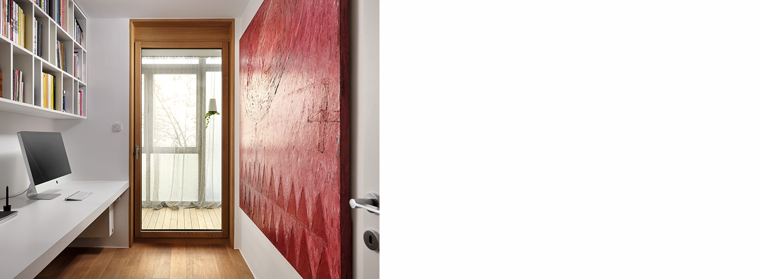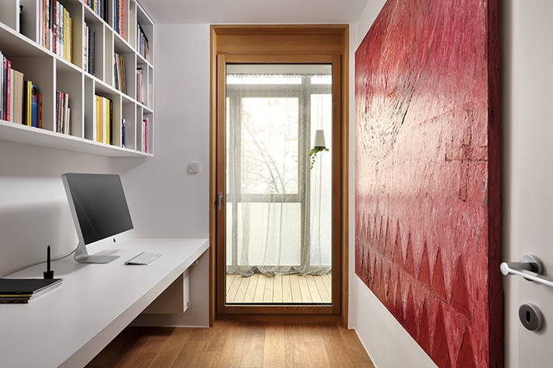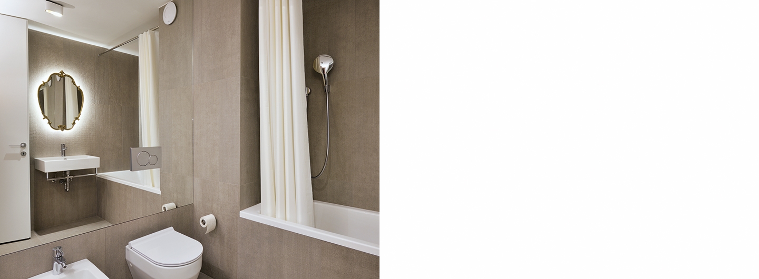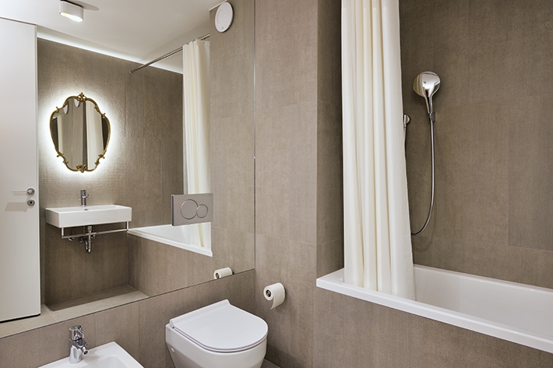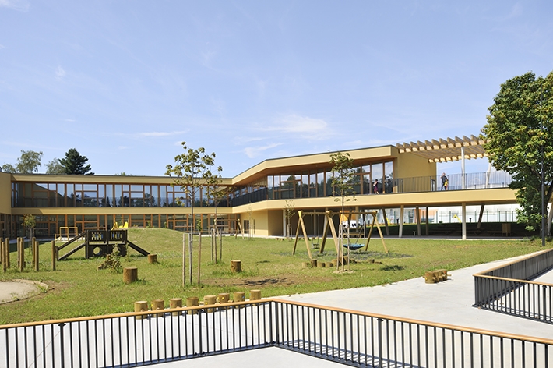Apartment interior
Office / Author:
STUDIO 360
Team and collaborators:
Lidija Dragišić, Vladan Srdić
Location:
Ljubljana, Sovenia
Year of project / completion:
2013 / 2014
Client:
private
Area m2 (gross):
100,00
Cost:
50.000,00 €
Status (competition, project, completion) and phase:
completion
Tags:
Architecture / Design, interiors
Photo:
Miran Kambič
The apartment is divided into living area (consisting of a large living room with kitchen and dining room) and more intimate / sleeping area (two sleeping rooms and a study room). In between these two spaces there is a service part offering two contemporary bathrooms and one utility. The interior furnishing design is simple, with design-scheme combining basic materials and natural colors: oak, white furniture and some detail accents in black. The furniture along the walls is in a neutral white and designed in a geometrical pattern, which magnifies the flat?s ambiance. Several carefully selected accents are wood, which create a pleasant and cozy atmosphere. The aim was to adapt this interior to the versatile, ever changing needs of the modern customer.
