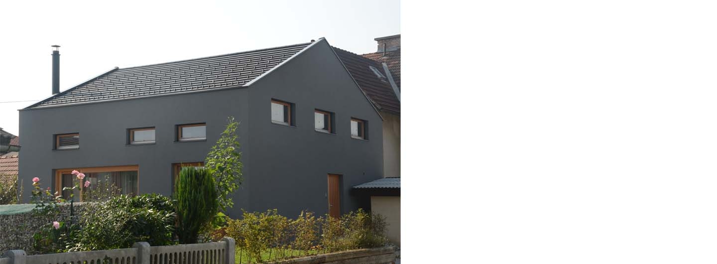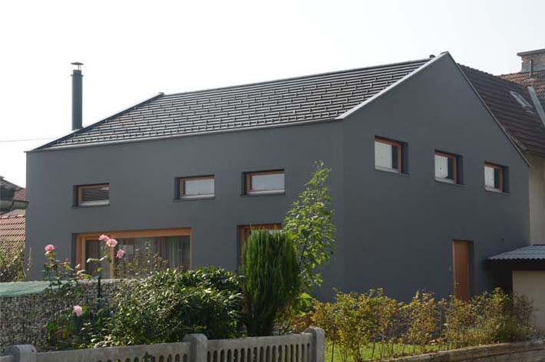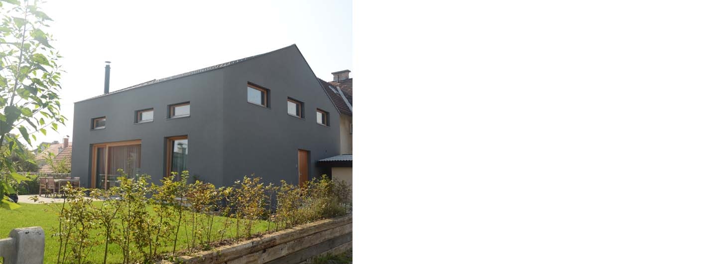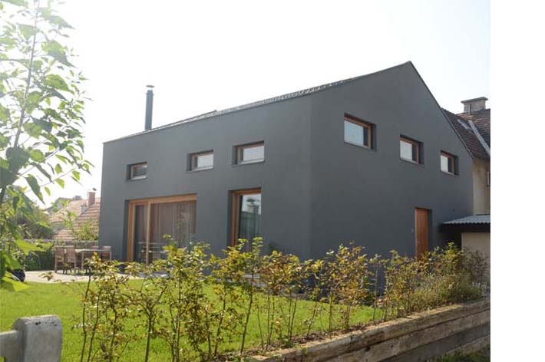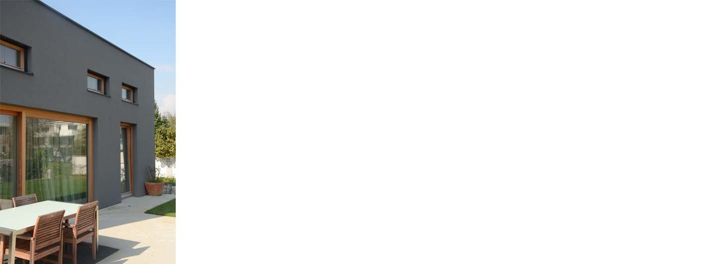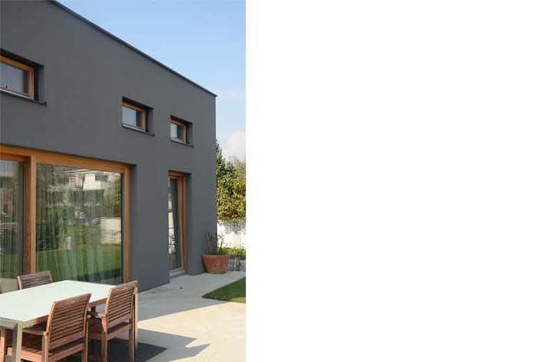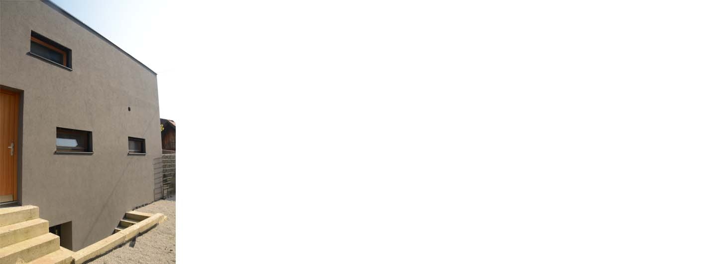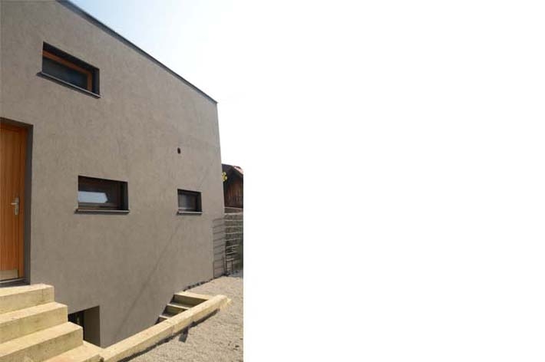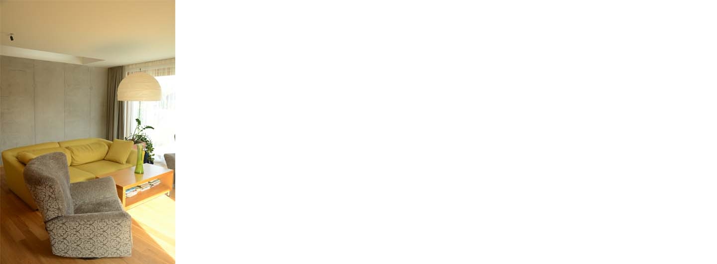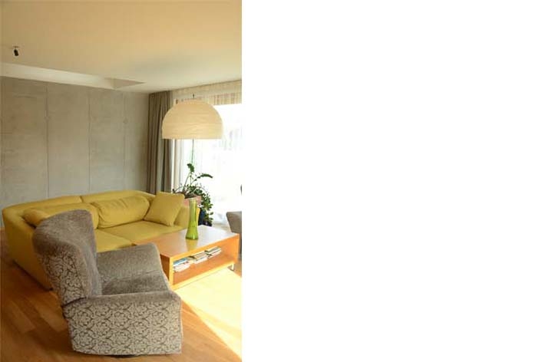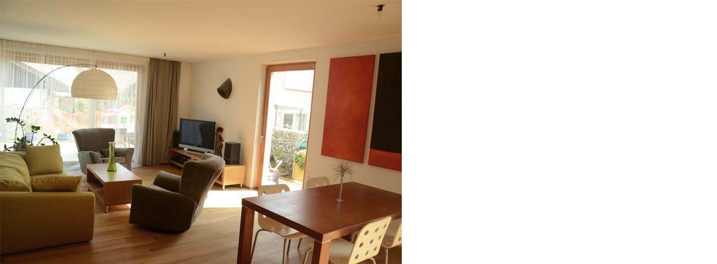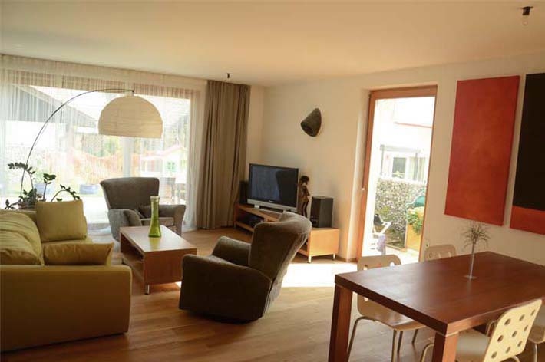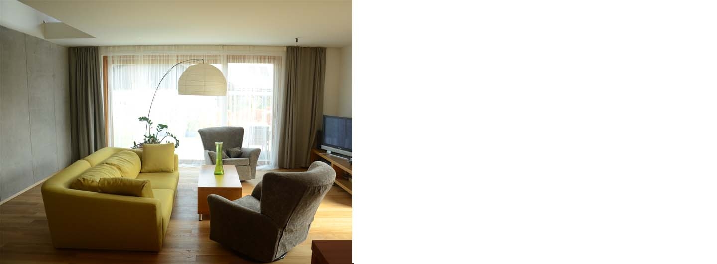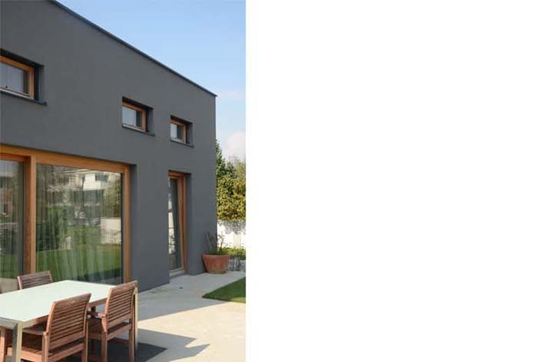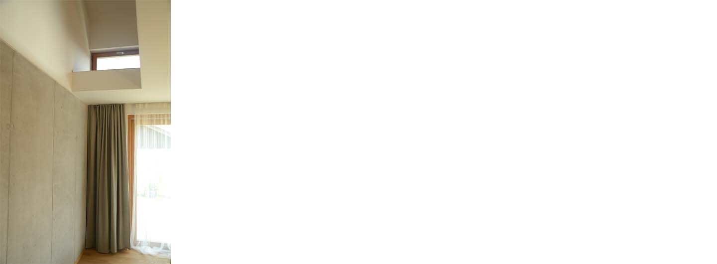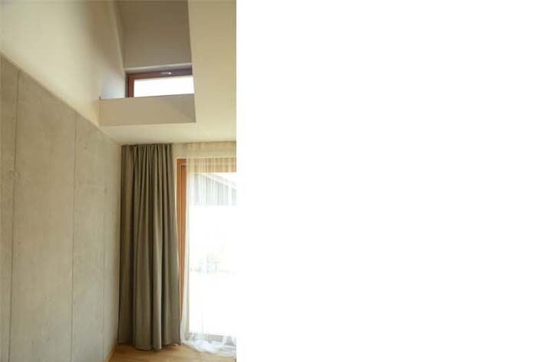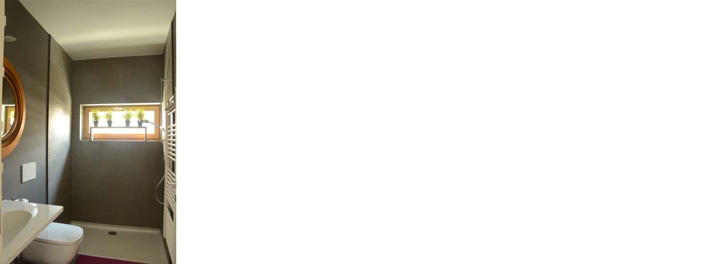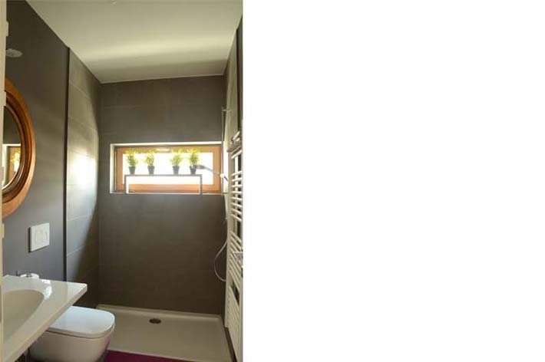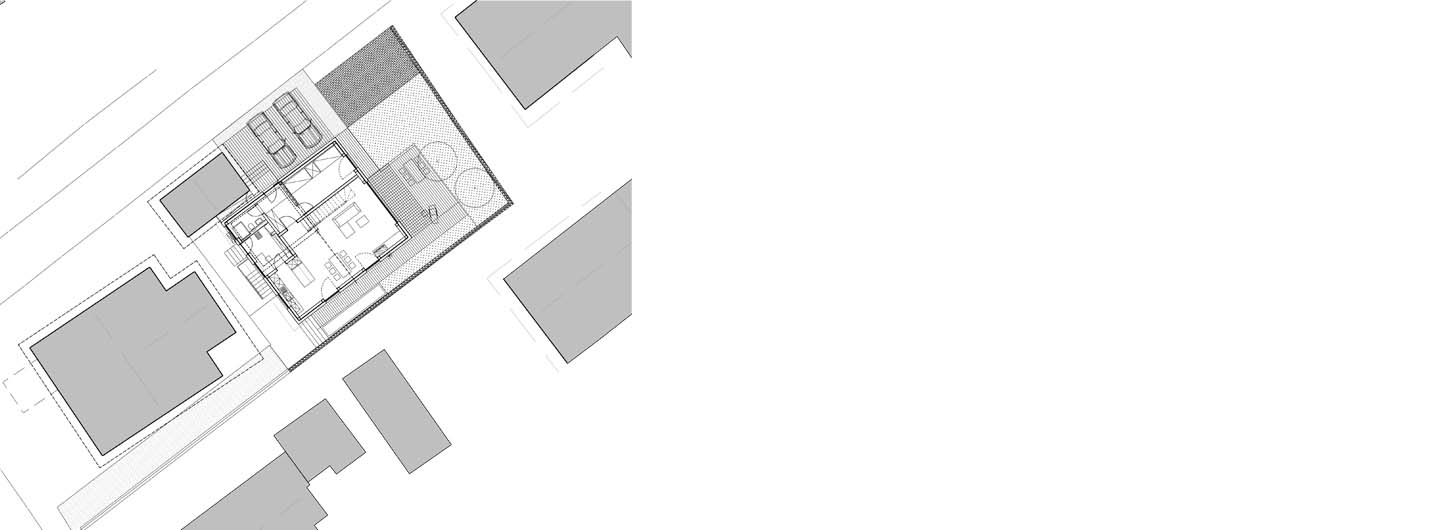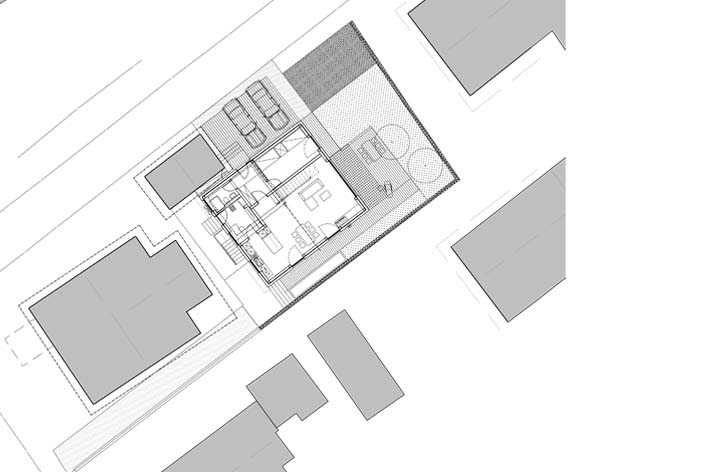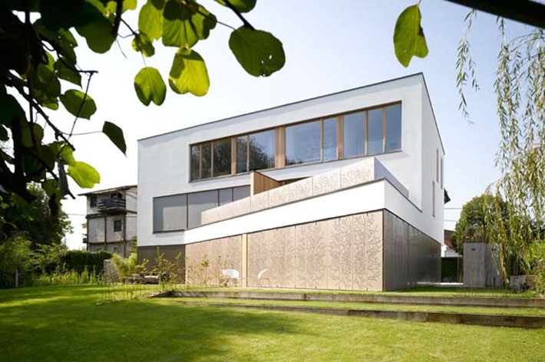HOUSE M
Office / Author:
STUDIO RUMENA
Team and collaborators:
architecture: Studio Rumena (Petra Marinšek, u.d.i.a., Emir Jelkić, u.d.i.a.)
structural engineering: Gradbeni biro Repovž Jurij
mechanical services: Klimaterm
electrical planning: Klimaterm
Location:
Slovenia, Ljubljana, Trnovo
Year of project / completion:
2012 / 2013
Client:
private
Area m2 (gross):
160,00
Status (competition, project, completion) and phase:
completion
Tags:
Architecture / Residential buildings / Houses
Photo:
Emir Jelkić, u.d.i.a.
House M, Ljubljana
House M is a reconstruction of an old family house which mostly maintains size and volume of its predecessor. There is no specific architectural typology found in the near surroundings and the new house, with its architectural restraint, its dark facade and roof tiling, consciously seeks spatial mimicry. Rational organisation of the floor plans derives from the client's wishes and the orientation of a building site.
