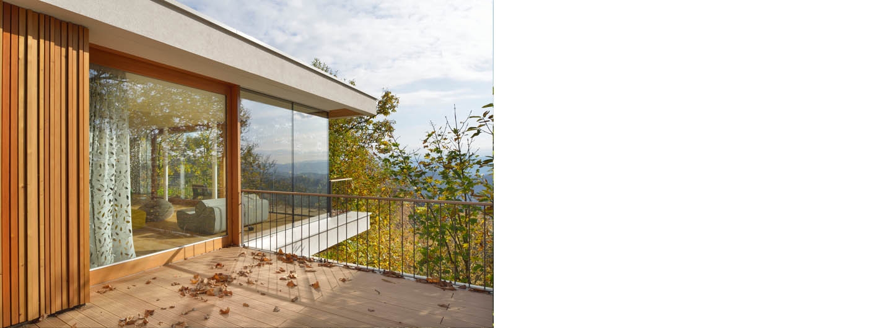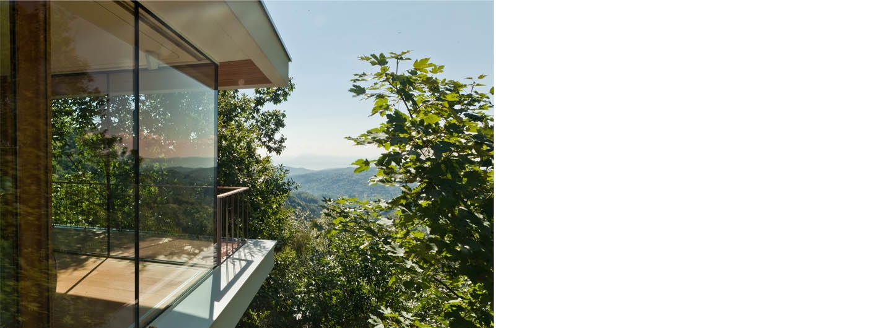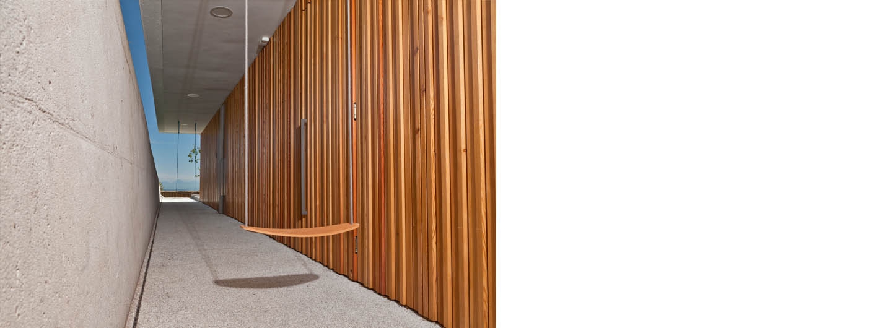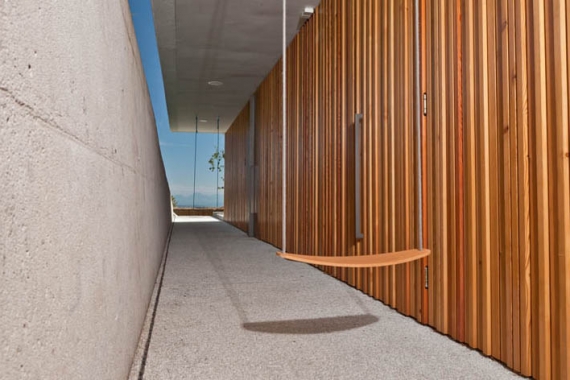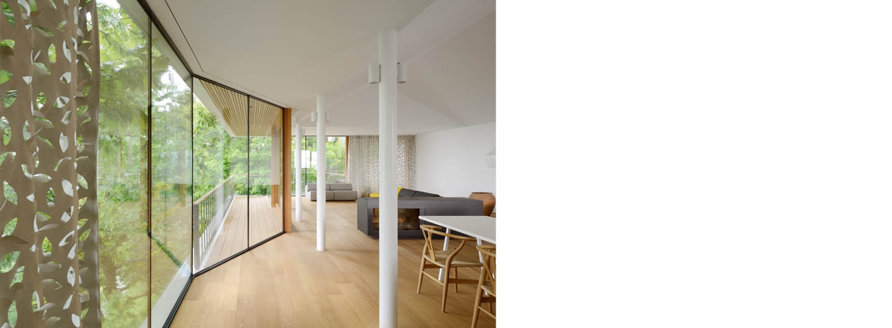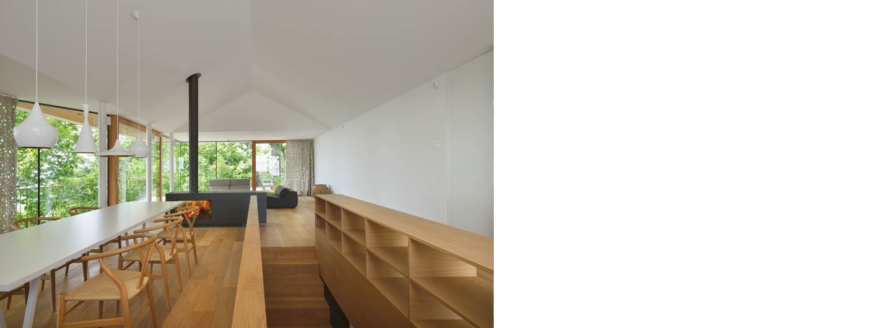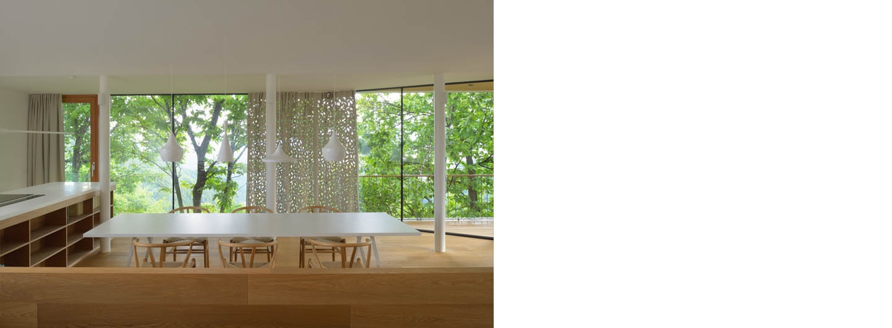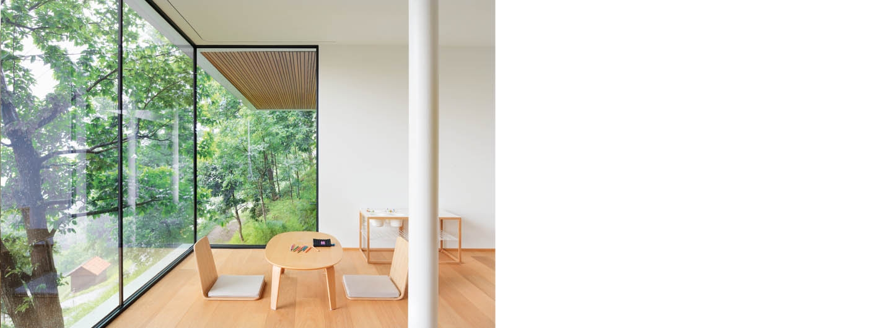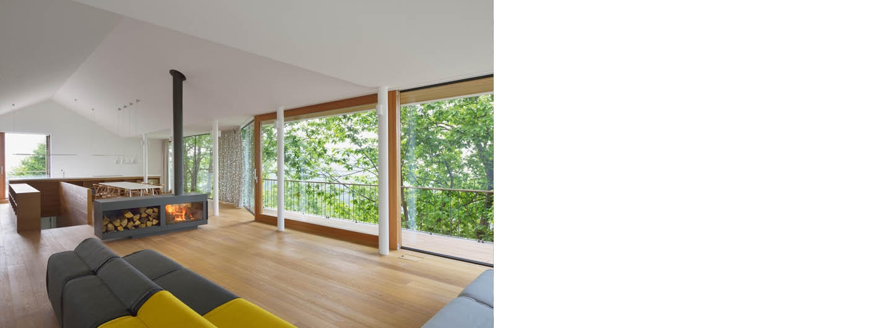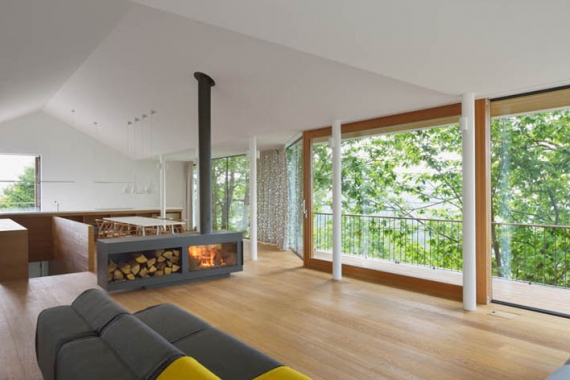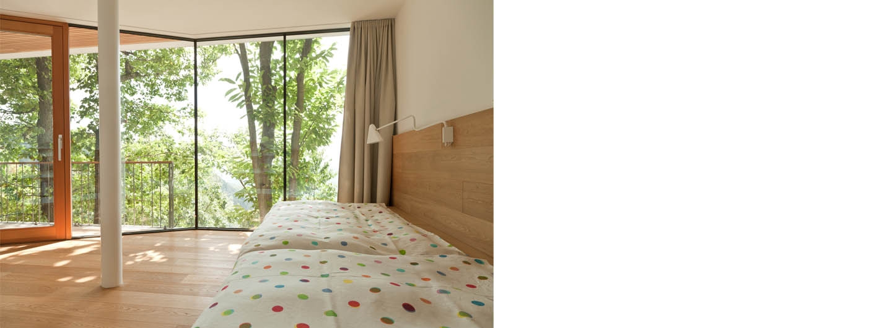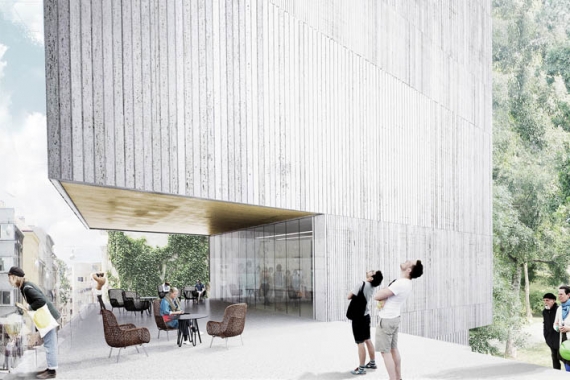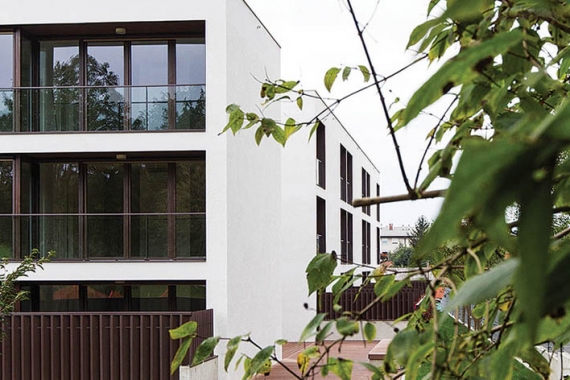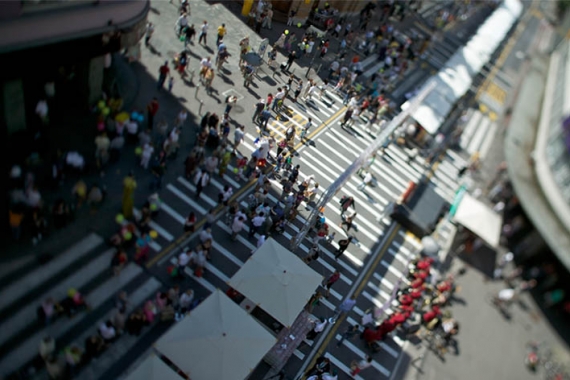HOUSE KATARINA
Office / Author:
MULTIPLAN
Team and collaborators:
Project team:
Katja Žlajpah, Aleš Žnidaršič
Project team:
Vesna Vraničar, Martina Ferfila
Structural engineering:
Janko Mele, Alan Sodnik
Mechanical engineering:
Jože Oblak
Electrical engineering:
Borut Glavnik
Structural physics:
Peter Žargi
Location:
Ljubljana surrounding, Ljubljana, Slovenia
Year of project / completion:
2009 / 2013
Client:
private
Area m2 (gross):
230,00
Status (competition, project, completion) and phase:
completion
Tags:
Photo:
Miran Kambič, Peter Giodani
One-family house is located on a superb viewpoint, where the view creates the joint point of interior design in the house: the living room is a cinema with a projection screen, showing an uninterrupted image of the surrounding hills to the outlines of the capital city of Ljubljana, from the tree canopies to the green meadows and forests. In the context of today's requirements and preferences, sustainability and continual development guide the design, the living concept is focused on the lifestyle of a modern man, who lives in the heart of nature, in immediate vicinity of the city. At almost seven hundred meters above sea level, the building is set into the space in a way to use the natural resources in biggest extent possible, and is therefore most respectful to natural environment. The plot is extremely long and narrow, very steep too, the slope spans eleven meters altitude. It is a specific building design, where the terrain does not conform to the house, but the house conforms to the existing slope. This way, the building is embedded in the ground in the longitudinal direction by cantilevers. For preserving the old (chestnut and oak) trees, the house is based on the pilots. The feeling of lightness is emphasized by light steel construction with large panoramic glazing of the south façade, allowing unlimited expansion of space from inside to the spacious environment. In contrary to the southern part, the northern is leaning towards the ground, while the upper level is public, designed as access to the building. This way the house has a dual, hybrid design, not only in cross-section, but also in plan. On the south side it is totally glazed, open to the nature, on the north side closed and built. Room layout by floors is different from the usual: living area in the top floor, where the view is continuously oriented outwards as in an impressive belvedere, the lower part houses the more intimate sleeping quarters. The house is distinguished by a careful placement of the building in the space and its subtle integration into natural and rural environment.










