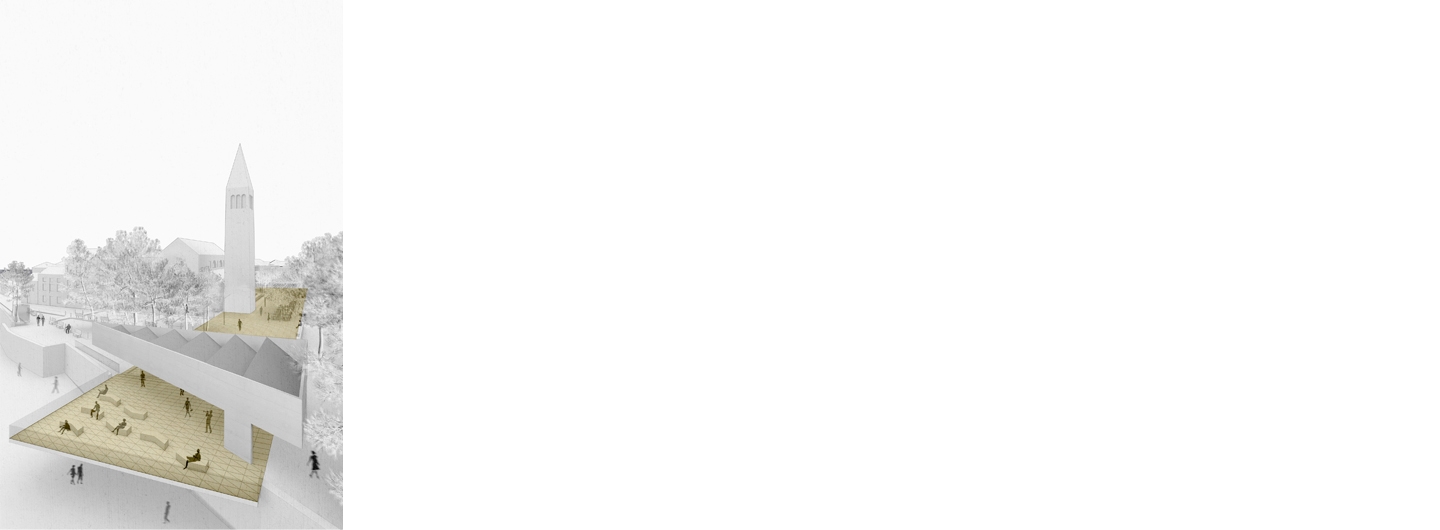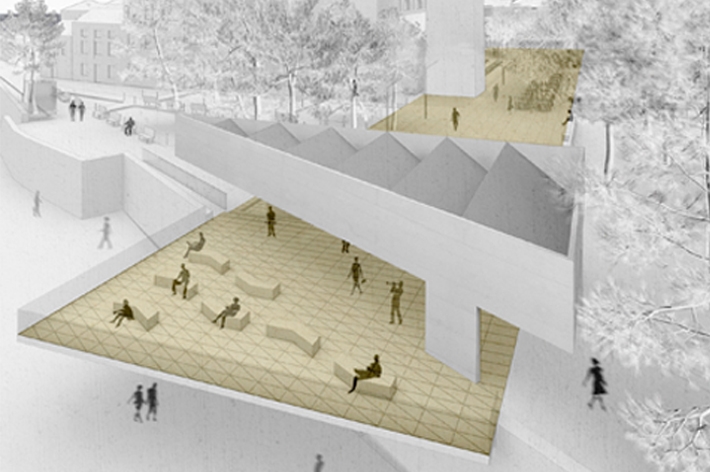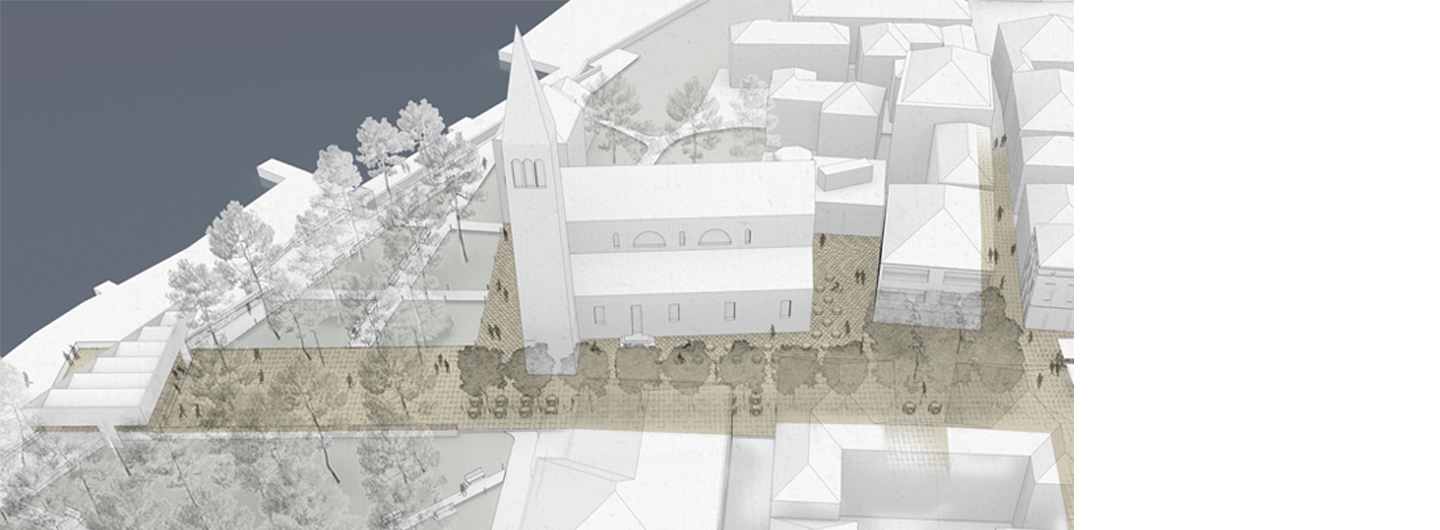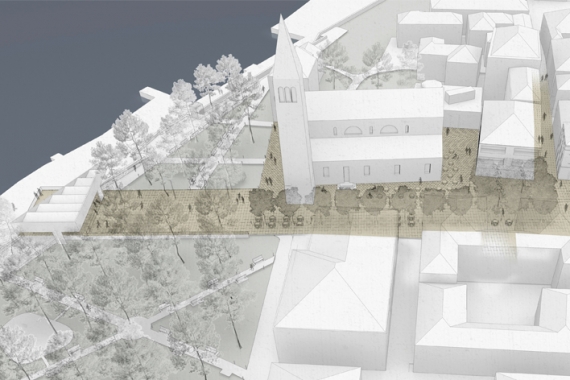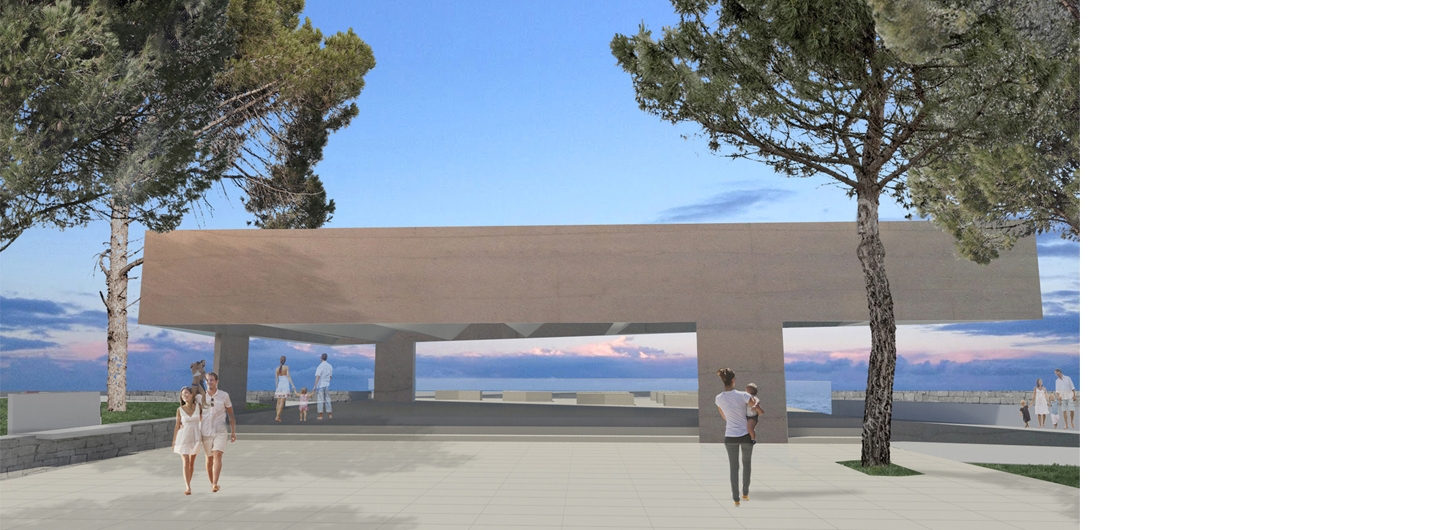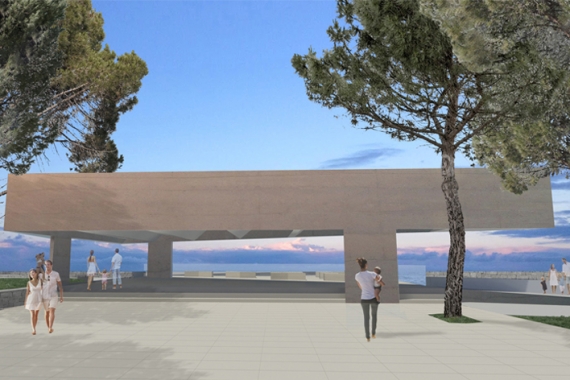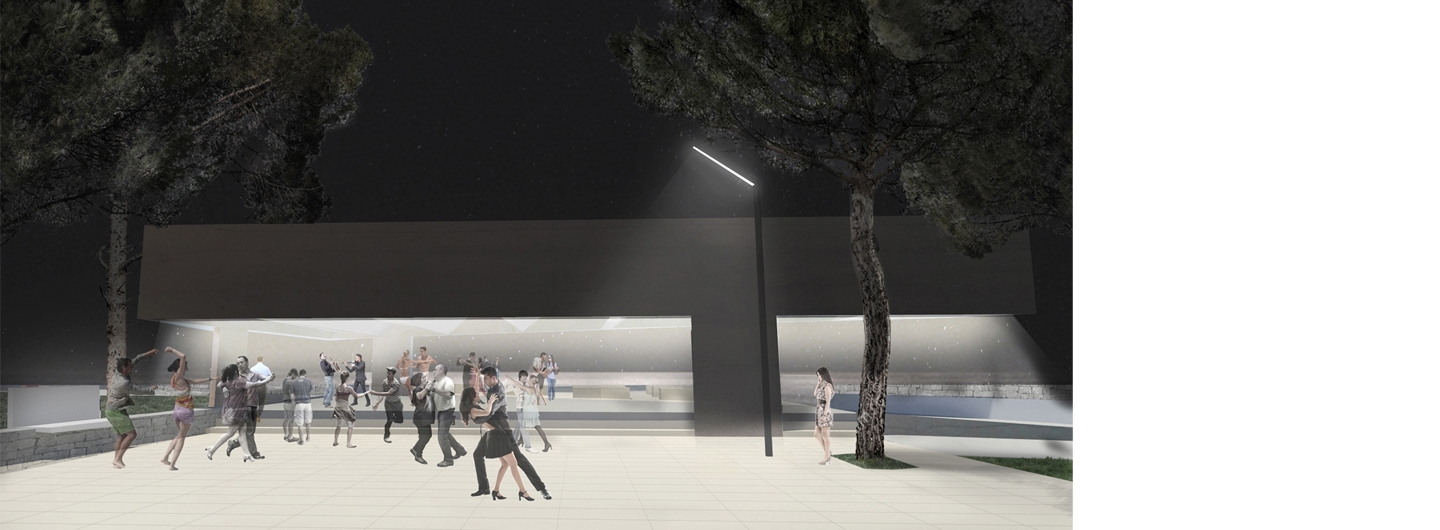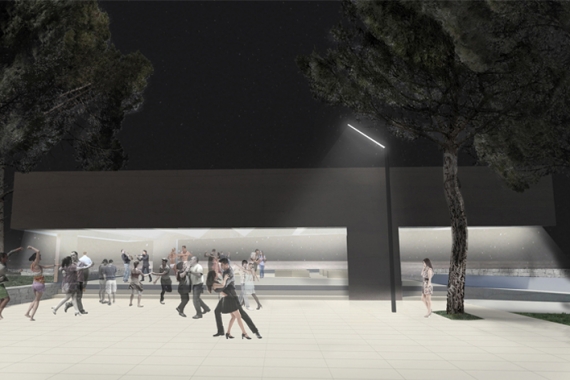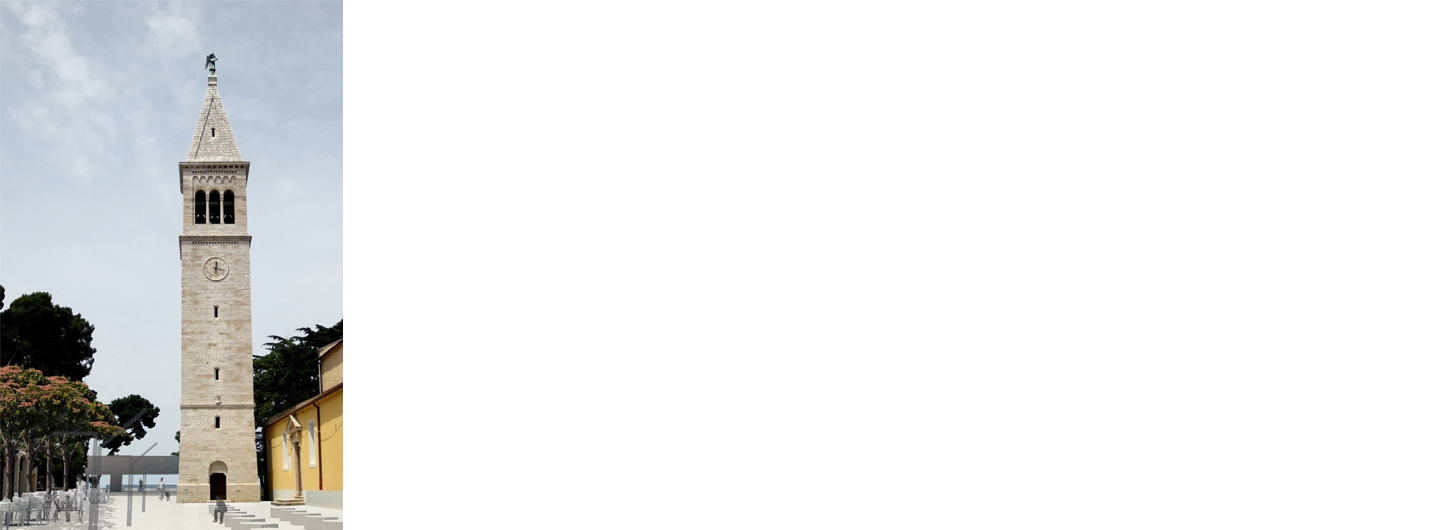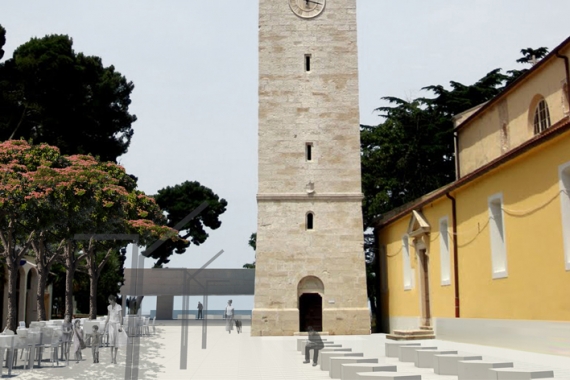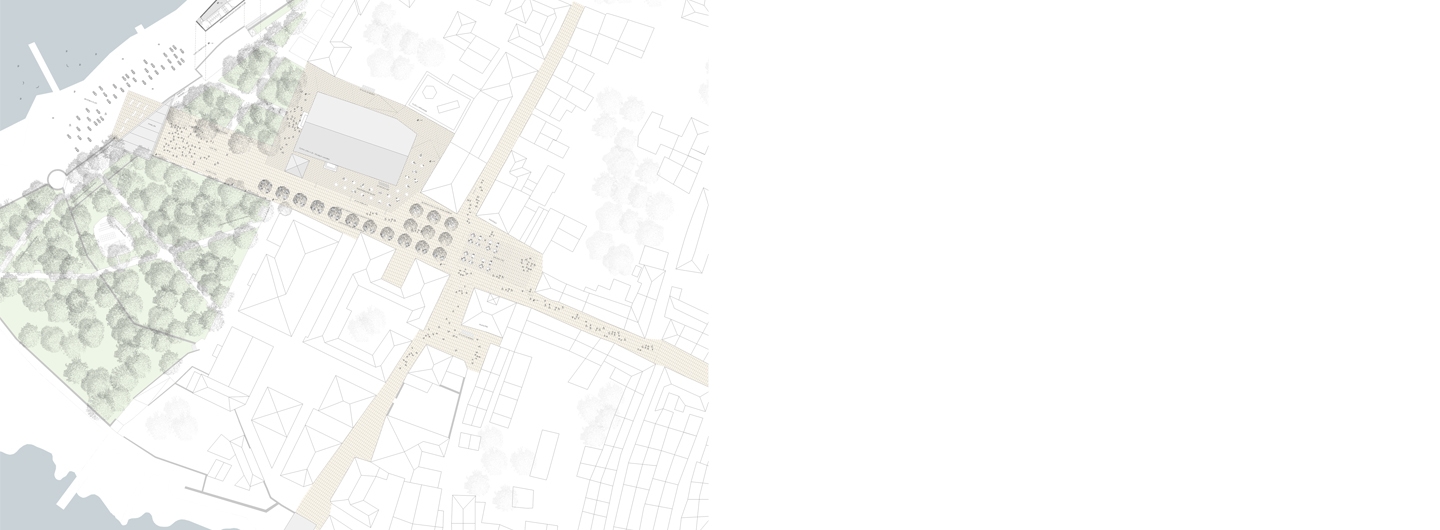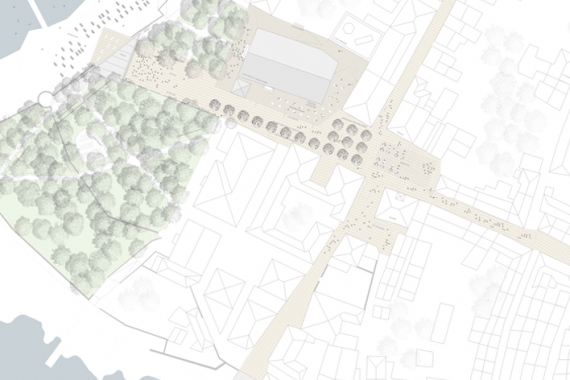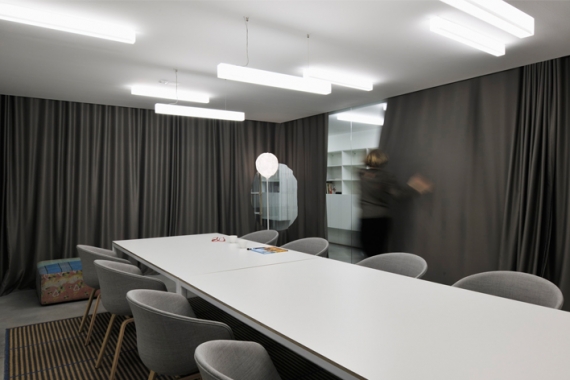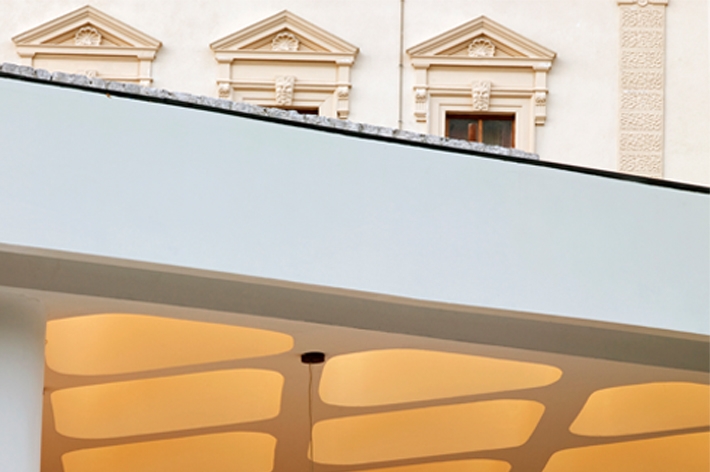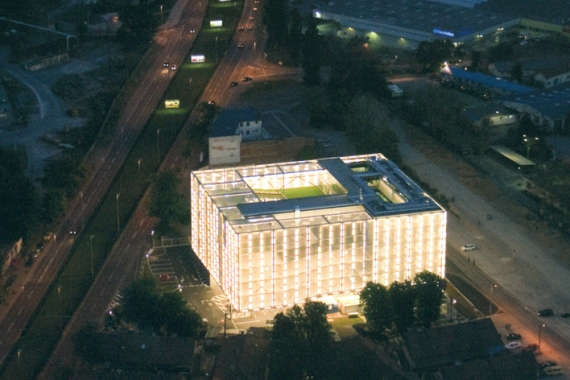MAIN SQUARE AND THE PARK OF NOVIGRAD ? CITTANOVA
Office / Author:
KATUŠIĆKOCBEK ARHITEKTI
Team and collaborators:
KATUŠIĆ KOCBEK ARHITEKTI
PROJECT TEAM:
DAVOR KATUŠIĆ
JANA KOCBEK
KREŠIMIR KOLAKOVIĆ
JURAJ BOŽIĆ
LANDSCAPE ARCHITECT: EVA STRGAR, PRO HORTO STRGAR D.O.O.
TRAFFIC: MATE ĆURIĆ, VIACON
Location:
NOVIGRAD ? CITTANOVA, CROATIA
Year of project / completion:
- / -
Client:
CITY OF NOVIGRAD ? CITTANOVA
Area m2 (gross):
12.000,00
Status (competition, project, completion) and phase:
competition 1.st PRIZE
Tags:
Architecture / Landscaping
TWO SQUARES, ALLEY, CHURCH, PARK AND PAVILION
Spatial and formal analysis of the existing historical, natural, cultural and functional characteristics of space:
1. Veliki trg (Big Square) is defined by the quality historical buildings:
- on the south; the building of the City municipality and the ?D'Ambrosi?house.
- on the east; a wall against the park and a two-level building on the corner of the street "Gradska vrata", which has an ambiental value.
- on the north; former Palace which used to house a town café, a residential office building without any special ambiental or architectural character and the south facade of the parish church Sv.Pelagija and the bell tower.
West side of the ?Veliki trg?(Big square) is not defined, the space of the ?Veliki trg?(Big square) on the west side is losing its proportions and is spreading towards the park or former bishop orchard and vineyard.
2. The cathedral or today?s parish church of Sv. Pelagius with a bell tower, bishop's palace and the new museum Lapidarium and the not yet discovered archaeological site of the baptistery create a rich cultural historical whole.
Emphasizing this entity will add a whole new, quality range to the ambience of the ?Veliki trg? (Big square).
3. Diocesan park is undefined in its central part and has lost its connection with the square and the link between its northern and southern parts.
The preliminary project (Progetto di appertura di nuovo Piazzale a Cittanova) of opening the ?Veliki trg?(Big square) to the west and the sea, dating the December 24th, 1873, signed by ing. Chrissmani a new square is created between parks northern and southern parts.
The western edge of the ?Novi trg?(New square), which is opening to the western horizon is the only thing to be defined in the present condition.
?Veliki trg?(Big Square) is being opened across the ?Belvedere? street through the ?Loggia Belvedere? to the south horizon. In a similar manner the ?Novi trg?(New square) is opening to the west horizon through the new pavilion.
FIVE BASIC ENTITIES OF THE DESIGN CONCEPT WHICH DEFINE PUBLIC SPACE OF THE SQUARE:
- ?Veliki trg? (Big square); remains the main communication stream of this part of the town
- the green alley; new green connection of the city's main square, ?Novi trg? (New square), and the church.
- ?Novi trg? (New square); the space reserved for the traditional and new events and developments. The pavilion which defines the western edge of the ?Novi trg?(New square), is a place for observing horizon, sunset or space for the stage.
- Church; paving around the church is a frame, which forms a whole of the related content such as church, bell tower, the bishop's palace and the Lapidarium.
- Park; remains a green oasis inside the castle fortification with the programmatically ?implant? of the ?Novi trg? (New square).
