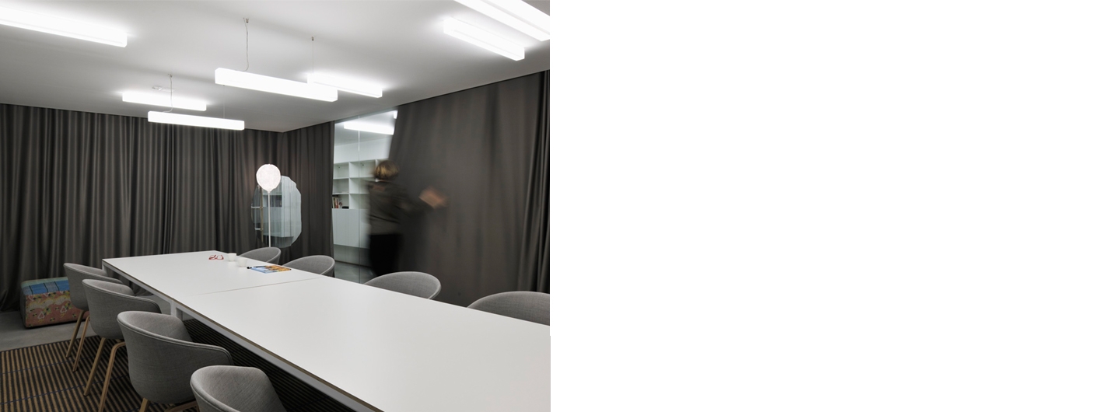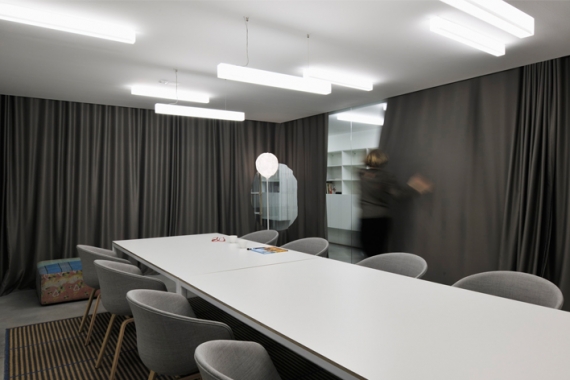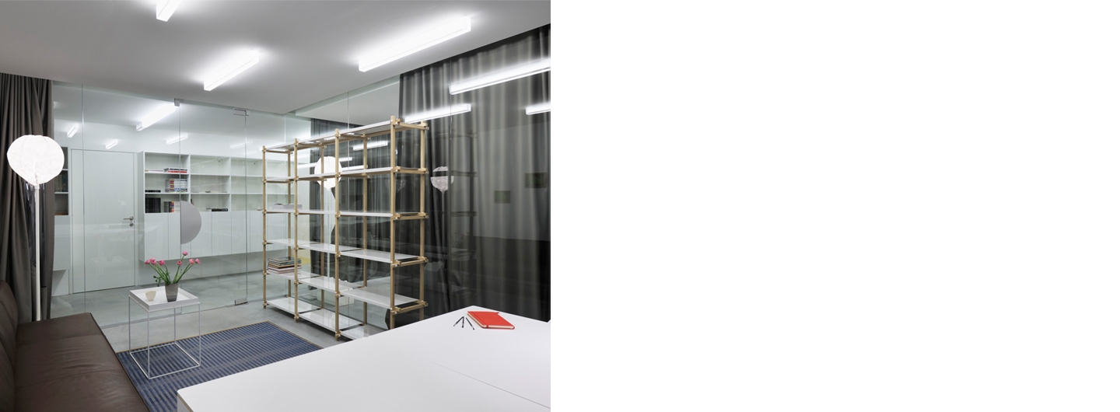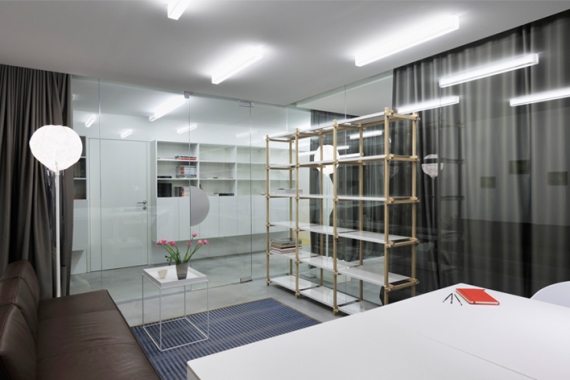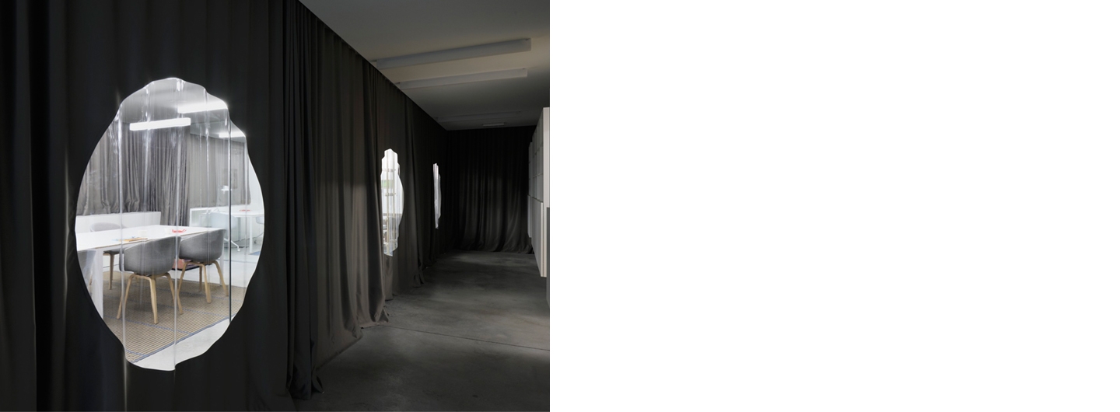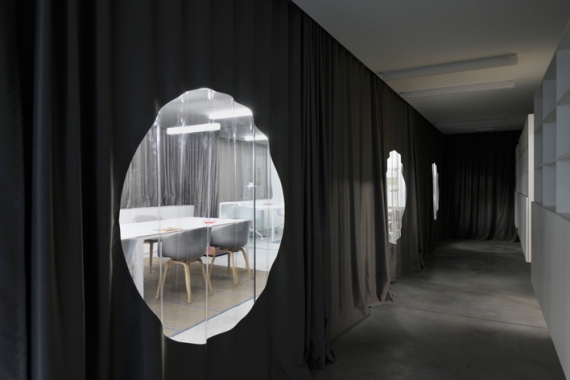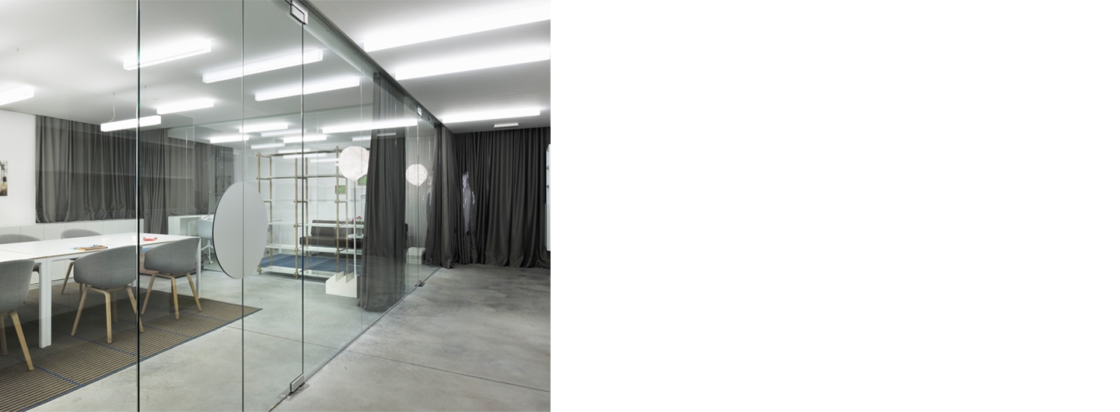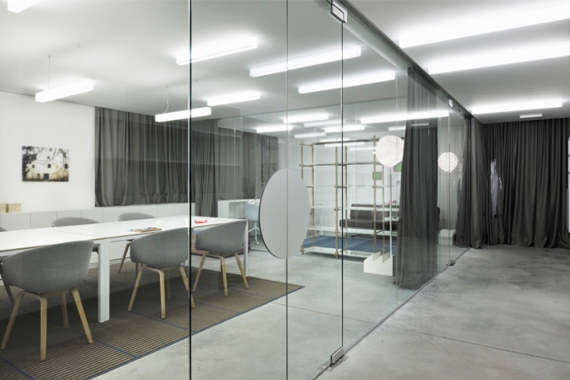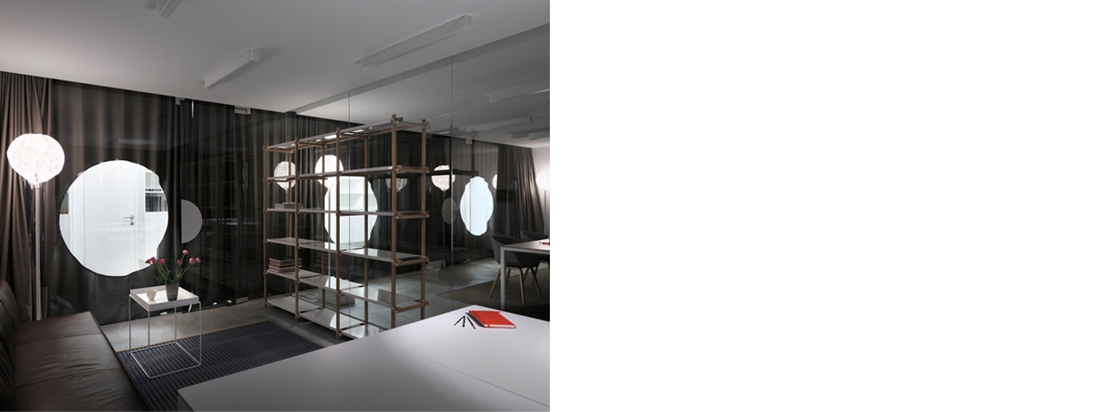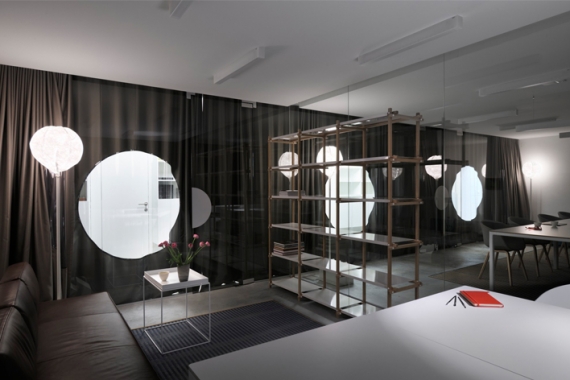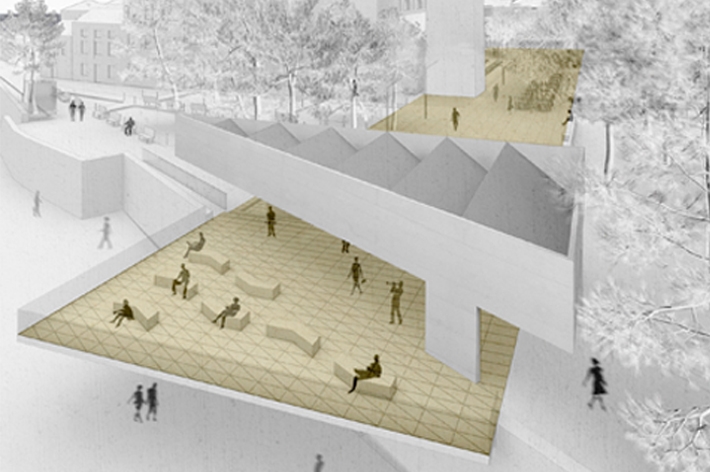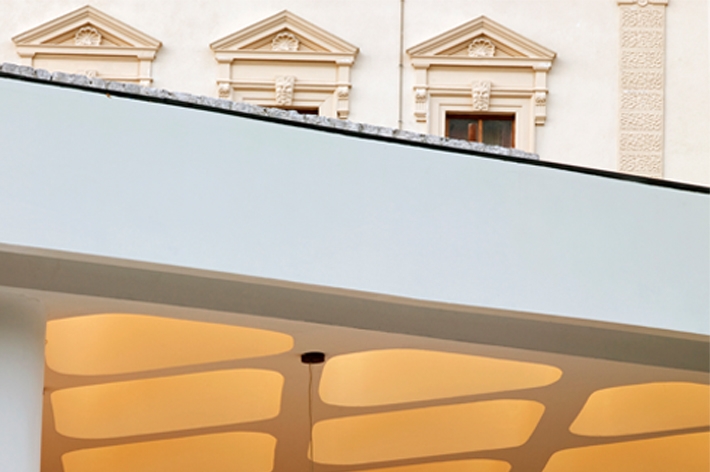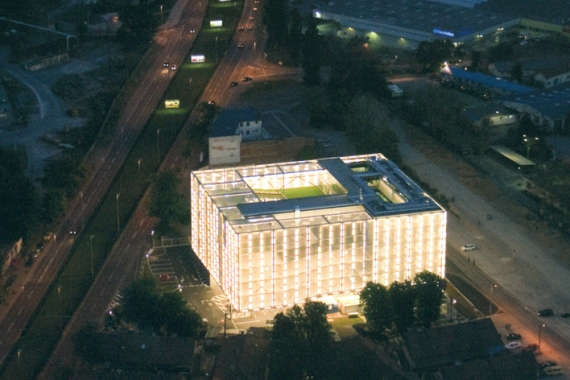BAS OFFICE EXTENSION
Office / Author:
KATUŠIĆKOCBEK ARHITEKTI
Team and collaborators:
AUTHOR: KATUŠIĆ KOCBEK ARHITEKTI
PROJECT TEAM:
DAVOR KATUŠIĆ
JANA KOCBEK
LUKA ANTE ŠARIĆ
Location:
LJUBLJANA, SLOVENIJA
Year of project / completion:
2012 / 2013
Client:
BAS PRODUCTION d.o.o.
Area m2 (gross):
150,00
Status (competition, project, completion) and phase:
completion
Tags:
Architecture / Rennovation
Photo:
MIRAN KAMBIČ
New offices are result of a renovation of an administrative space, which was added to the existing offices. It consists of a conference room and an office and big fundus and bathroom.
The main idea was, to bring in as much light as possible, taking into the account the existing structure with all its limitations. Therefore the walls of the working are is gazed. Two layers of heavy curtains are positioned alongside the walls to enable different conditions. Large scale peepholes on each side enable playful intertwining of two spaces, and is determined every time anew, by each user.
