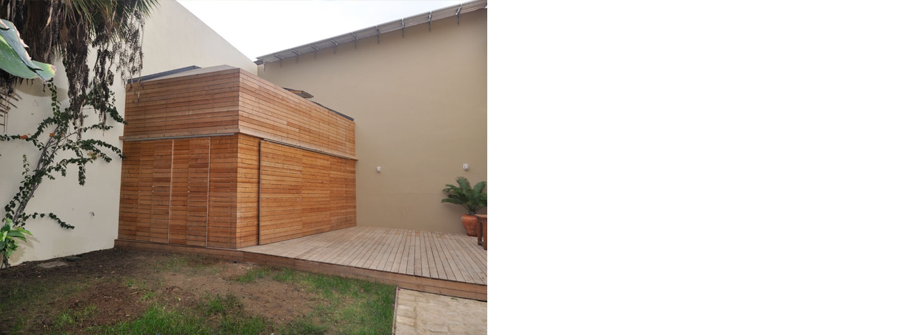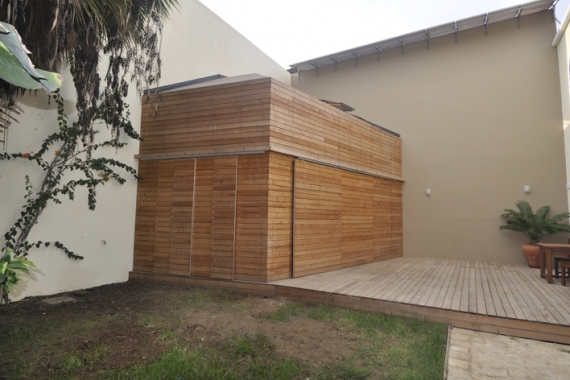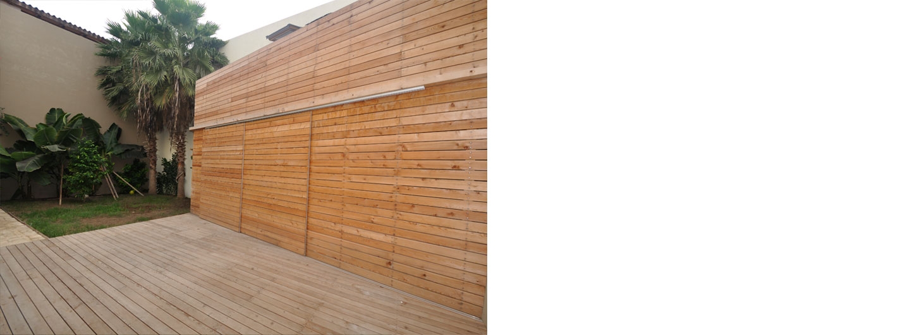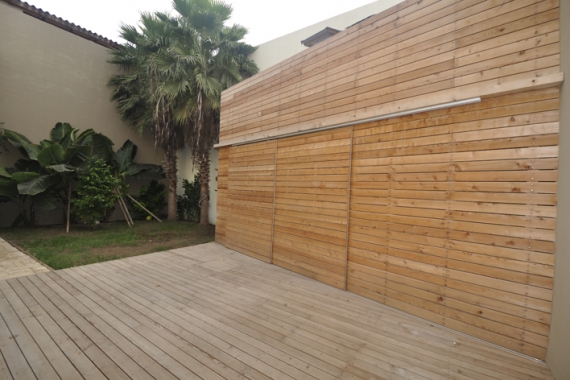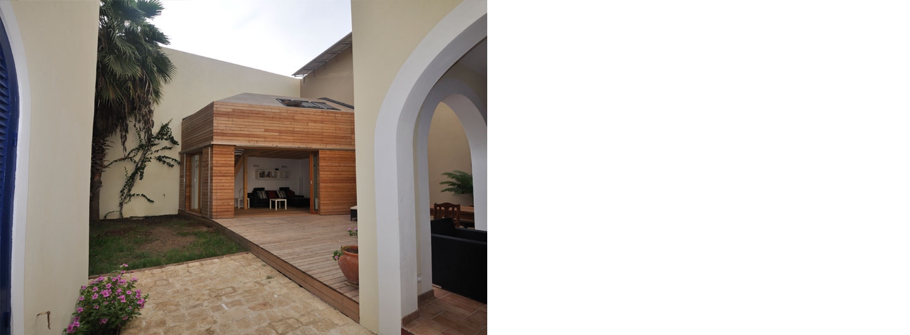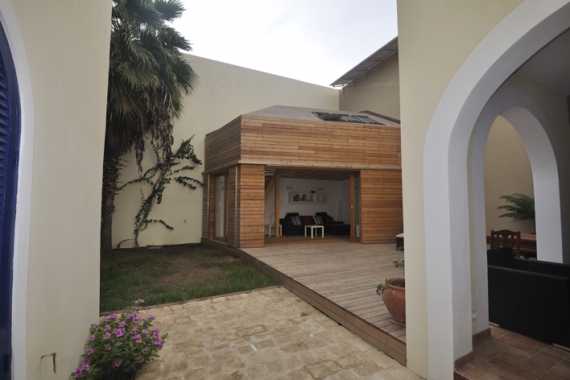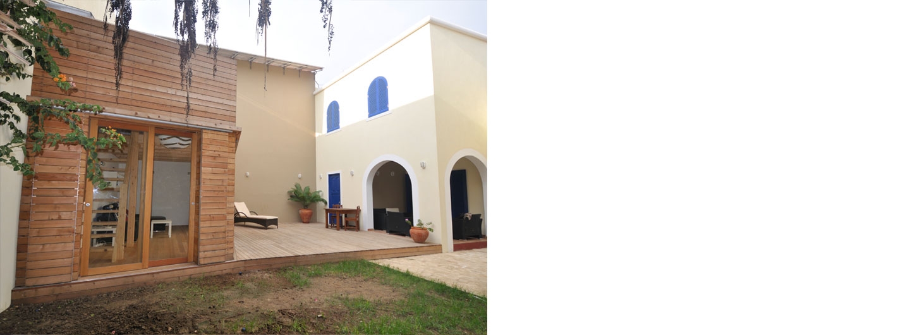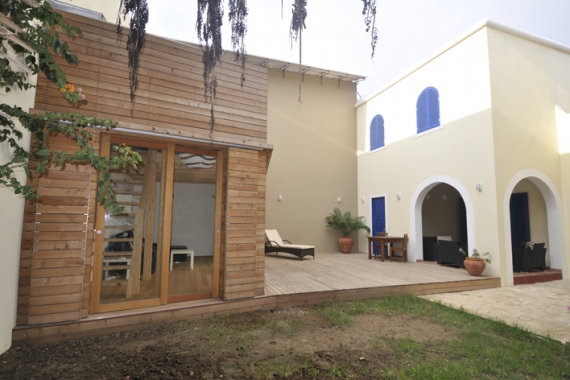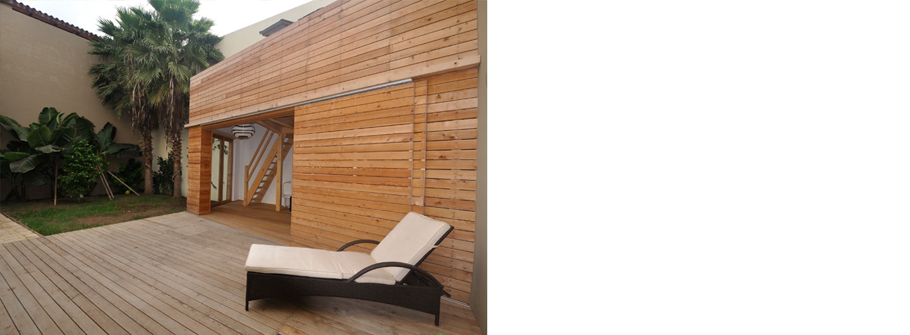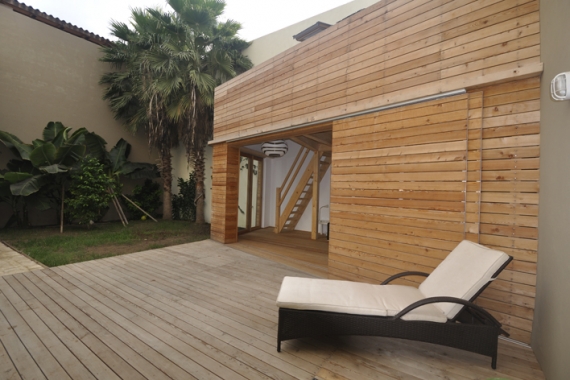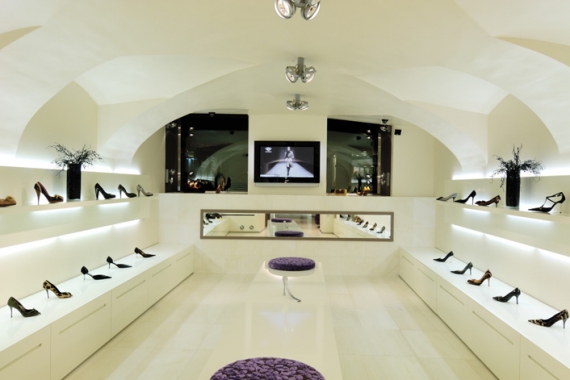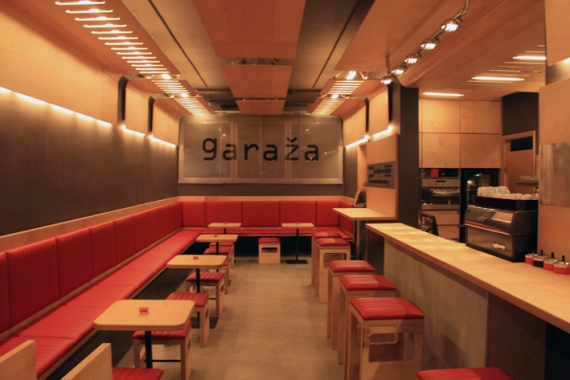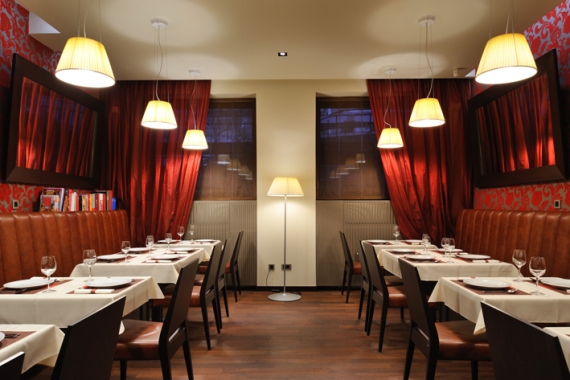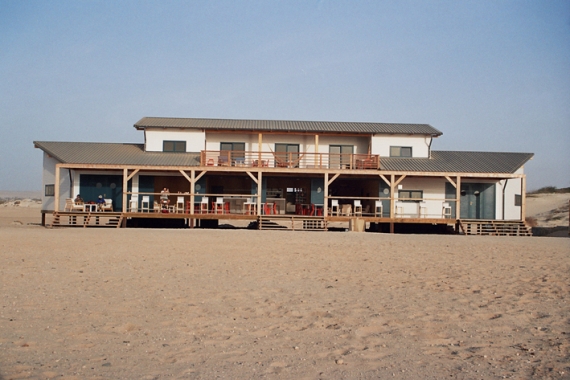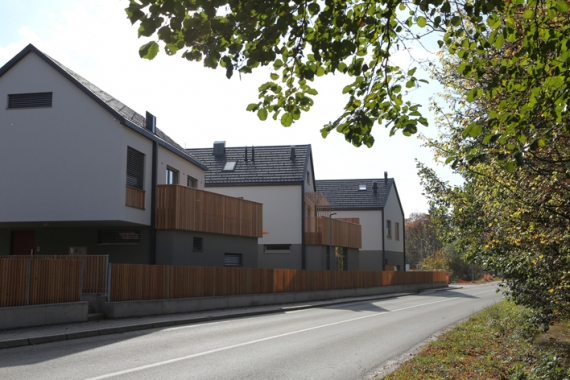Extension to the summer house
Building is located on a Boa Vista Island, Cabo Verde. The Investor has wished to build an additional living space in the backyard of the existing weekend house. Because the local climate is favourable to living outside throughout the year, it?s been decided to place an extension completely separated from the original house. The kitchen, which is located in the primary house, has been connected with new, separated living area building with a vast terrace in-between. The extension is prefabricated and entirely made of same wood as the terrace, so that it visually doesn?t dominate over the existing house and the backyard.
