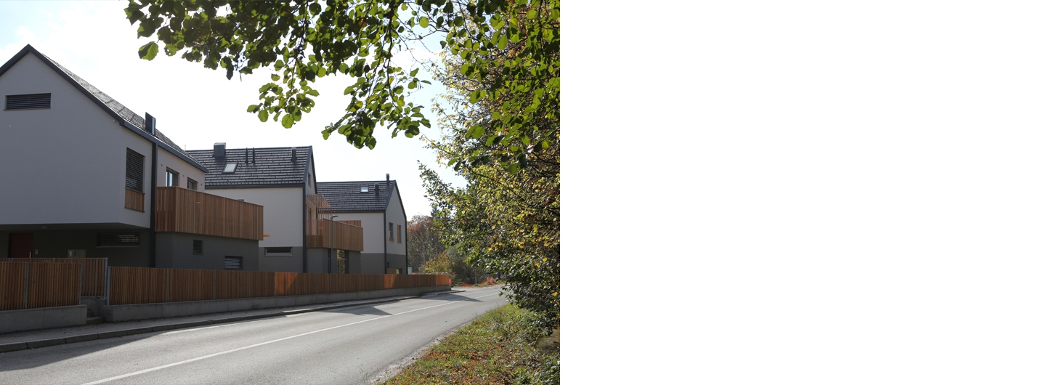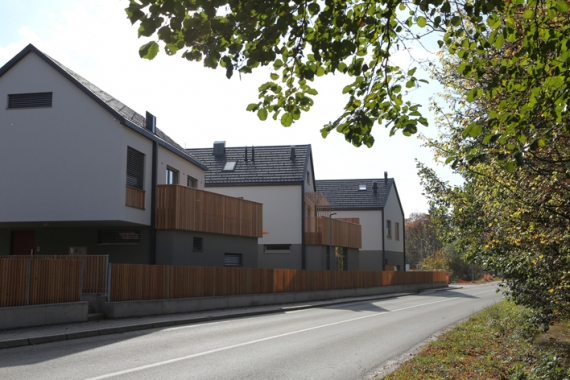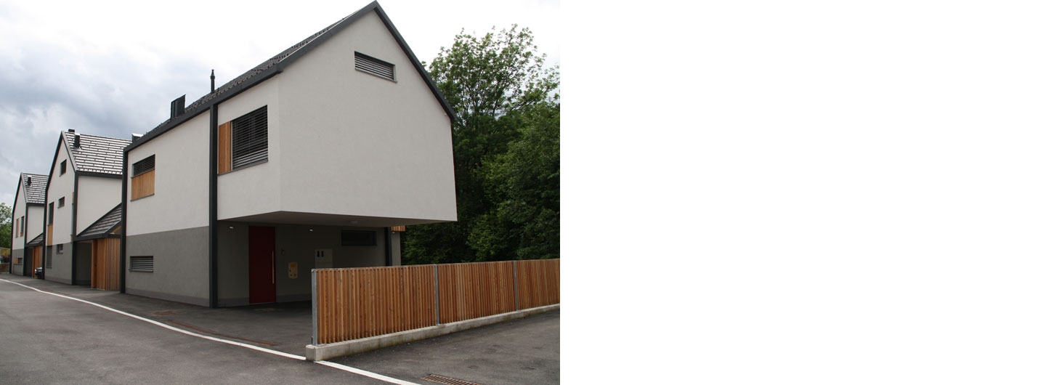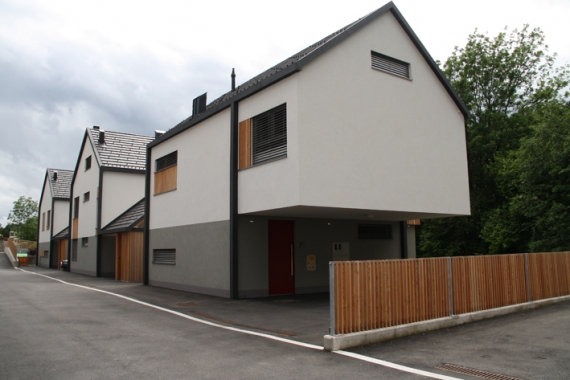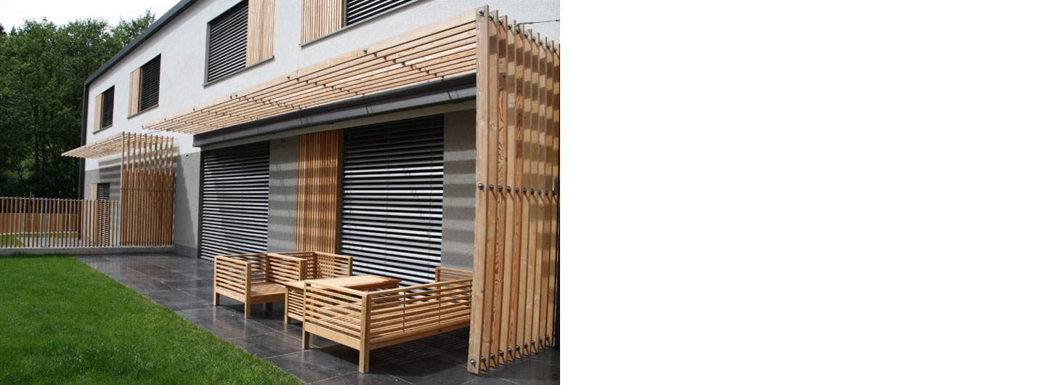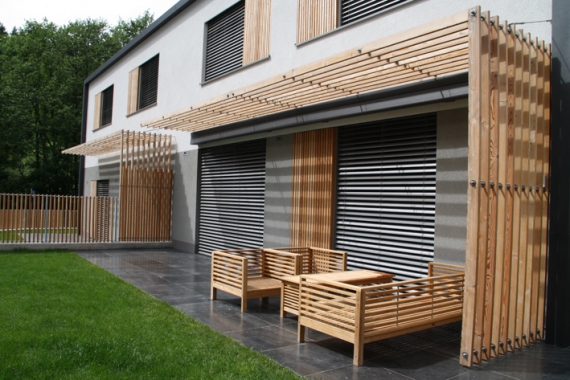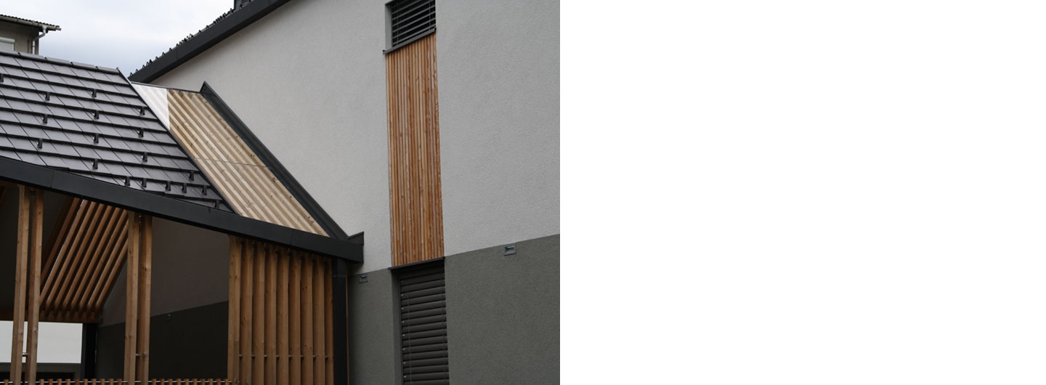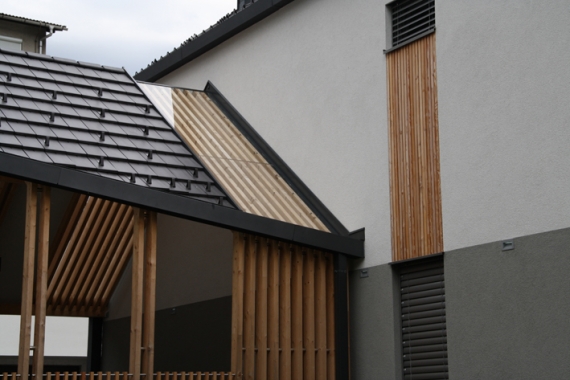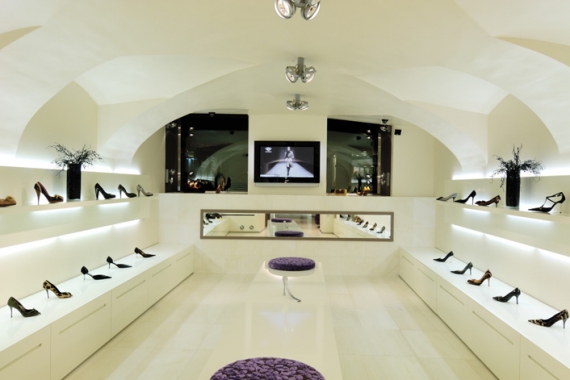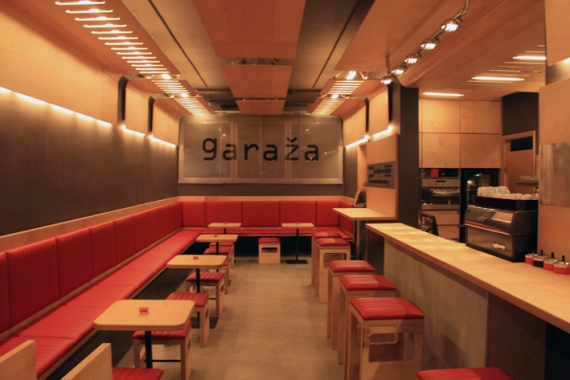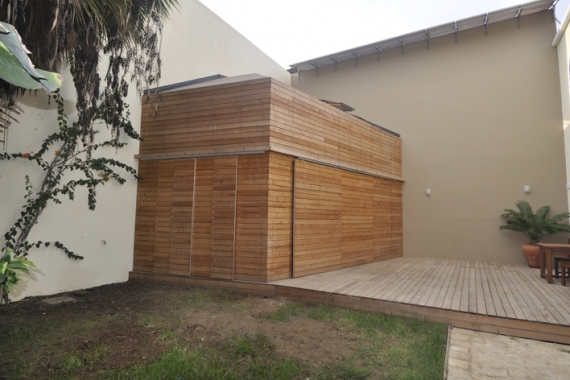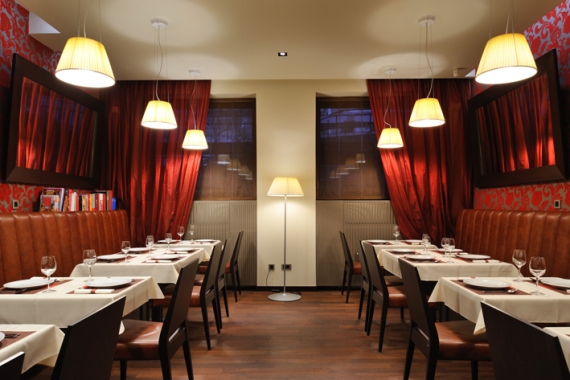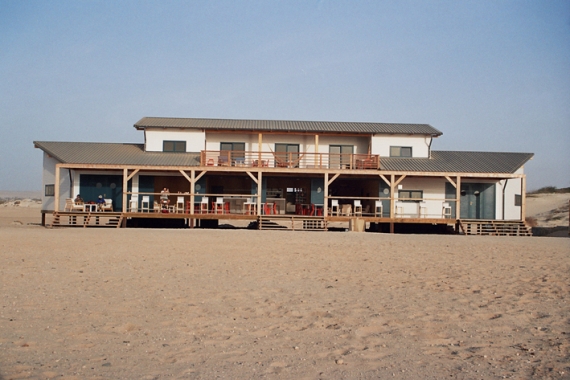Residential complex
Team and collaborators:
Dunja Šutanovac, architect
Mateja Clemente,,architect
Location:
Bistrica pri Tržiču
Year of project / completion:
2012 / 2013
Client:
Semago d.o.o.
Area m2 (gross):
814,64
Status (competition, project, completion) and phase:
completion
Tags:
Architecture
Photo:
Gal Pozlar
Residential complex consists of three buildings (Objects A, B and C) that include 5 residential units. Concept is based on combining the advantages of living in both - a residential apartment block and a dwelling house as well. Design of the project is focused on providing private space for each of the residential units and transparent transition between inner and outer living areas (backyards, terrace).
Object A and B consist of 2 units: In Object A, the units are combined one next to each other (like a semi detached house), whereas in Object B, the units sit one above the other (first unit is a ground floor area with a backyard and second unit is a duplex with terrace). Object C is individual residential house.
