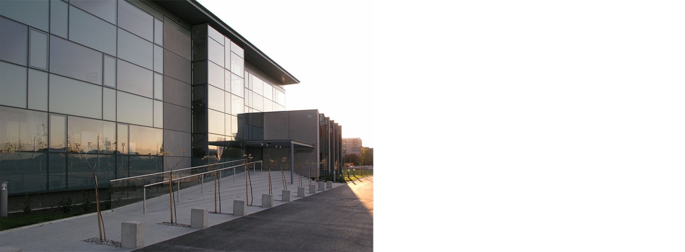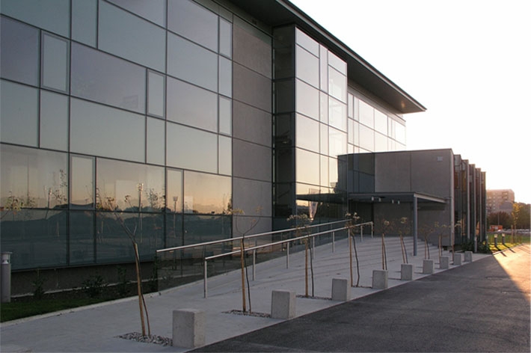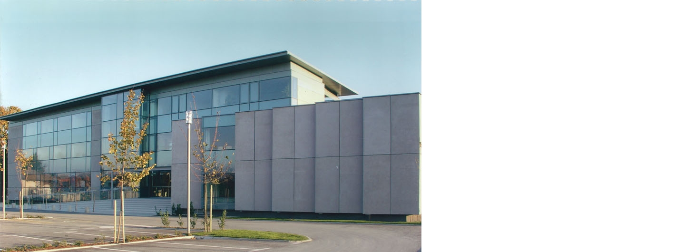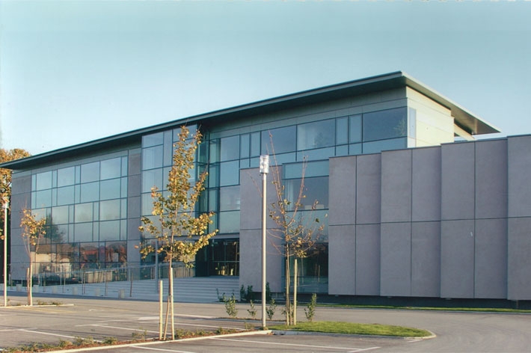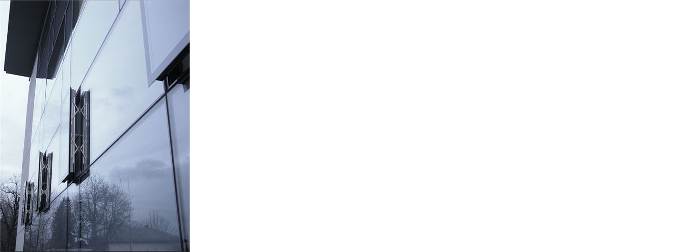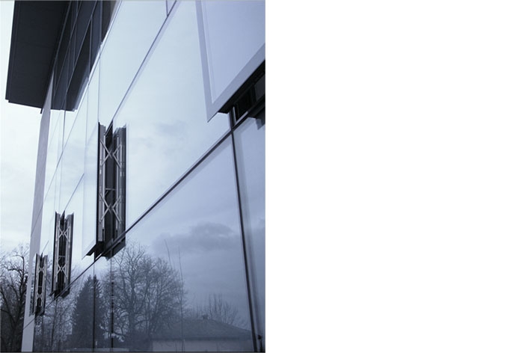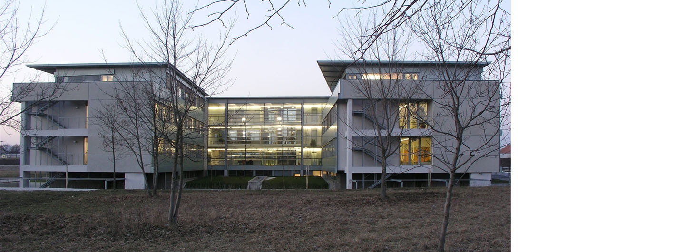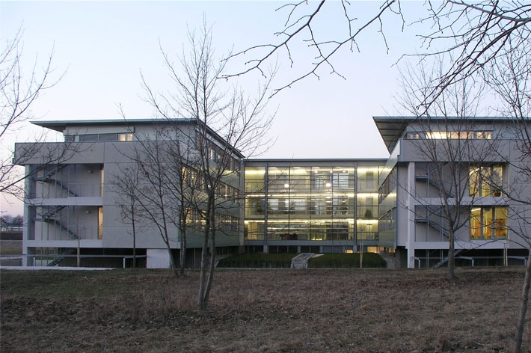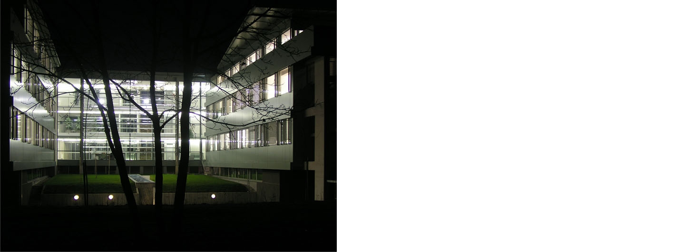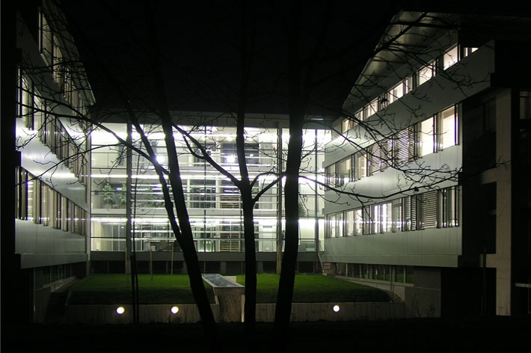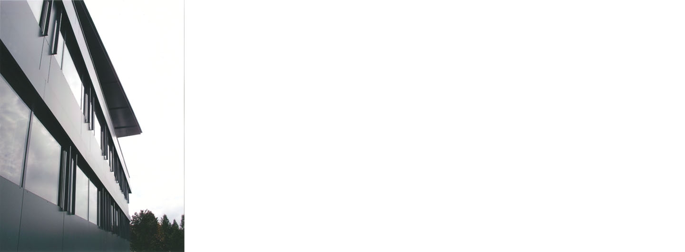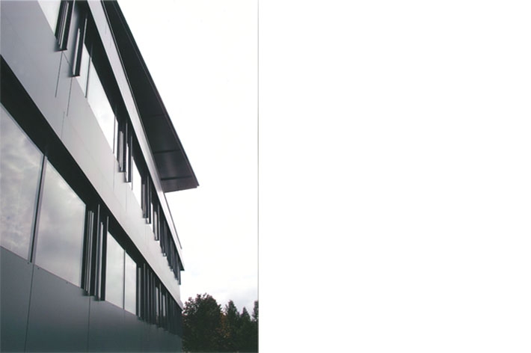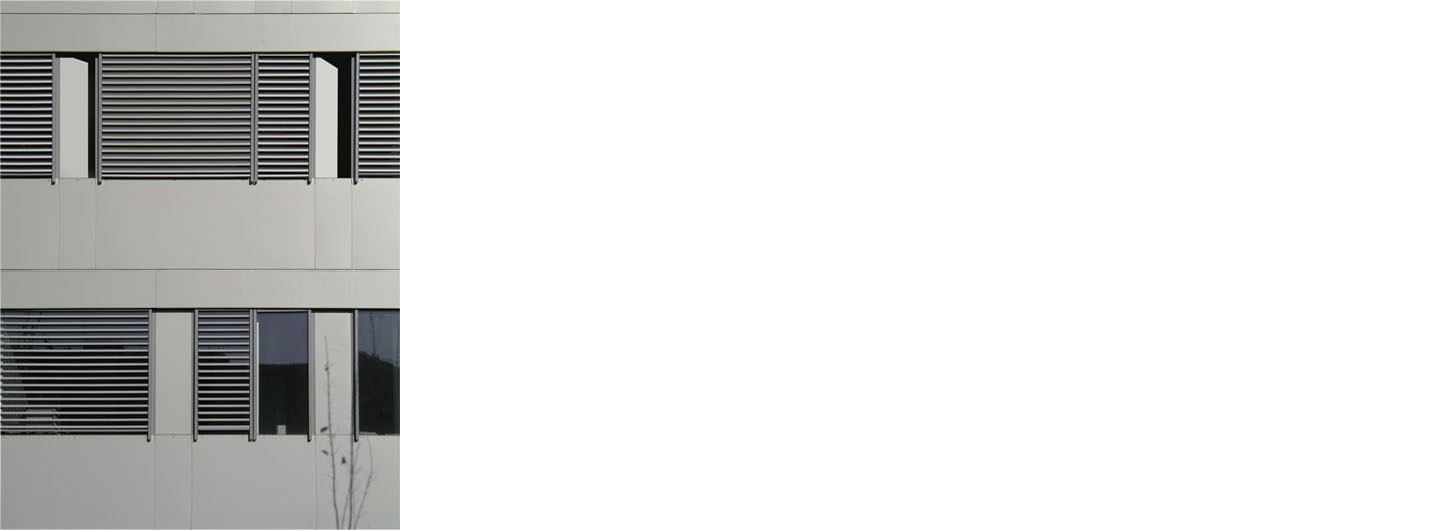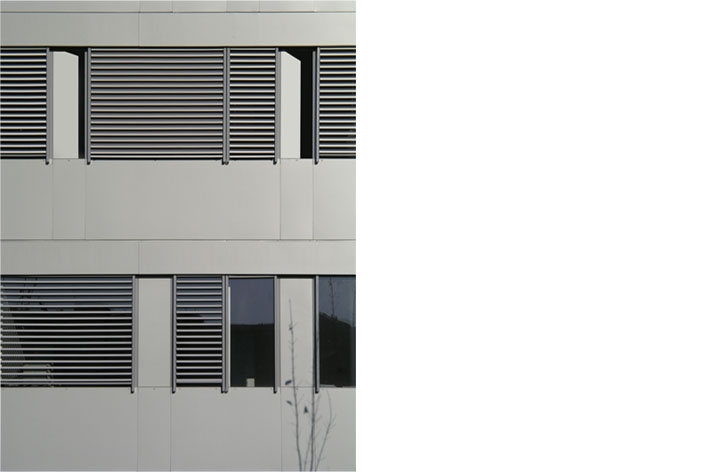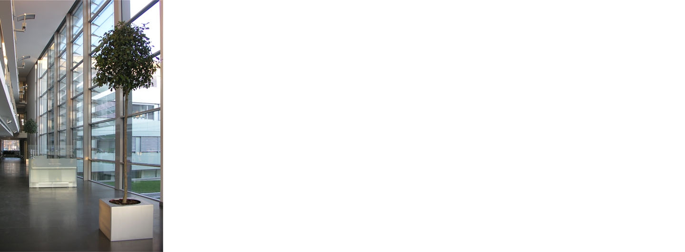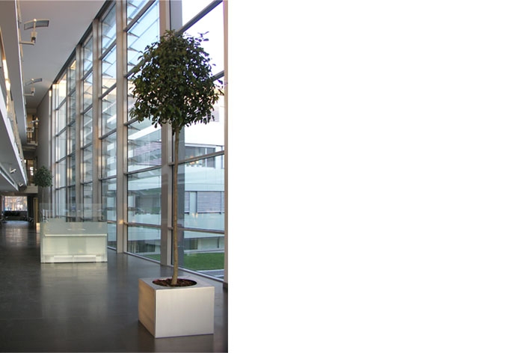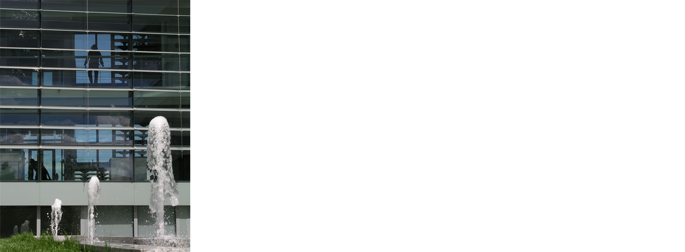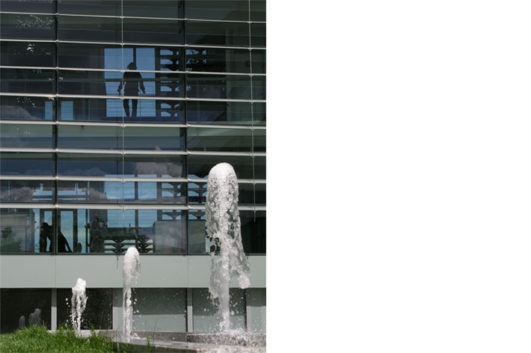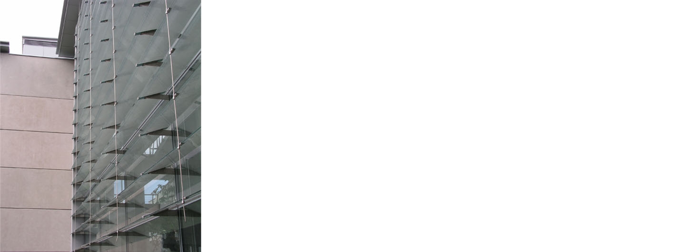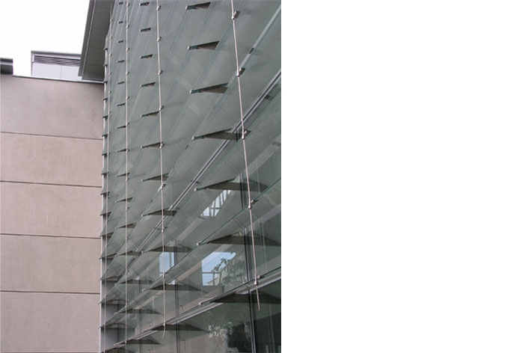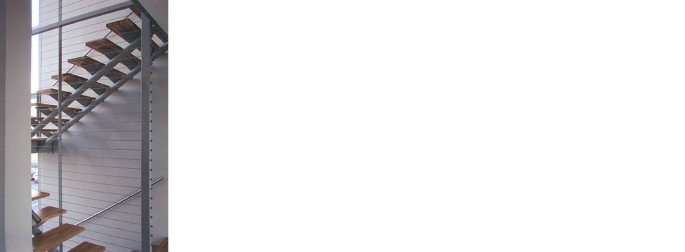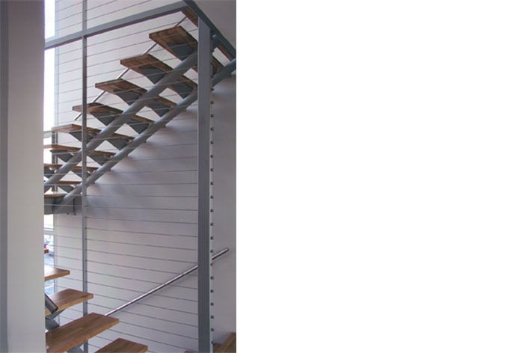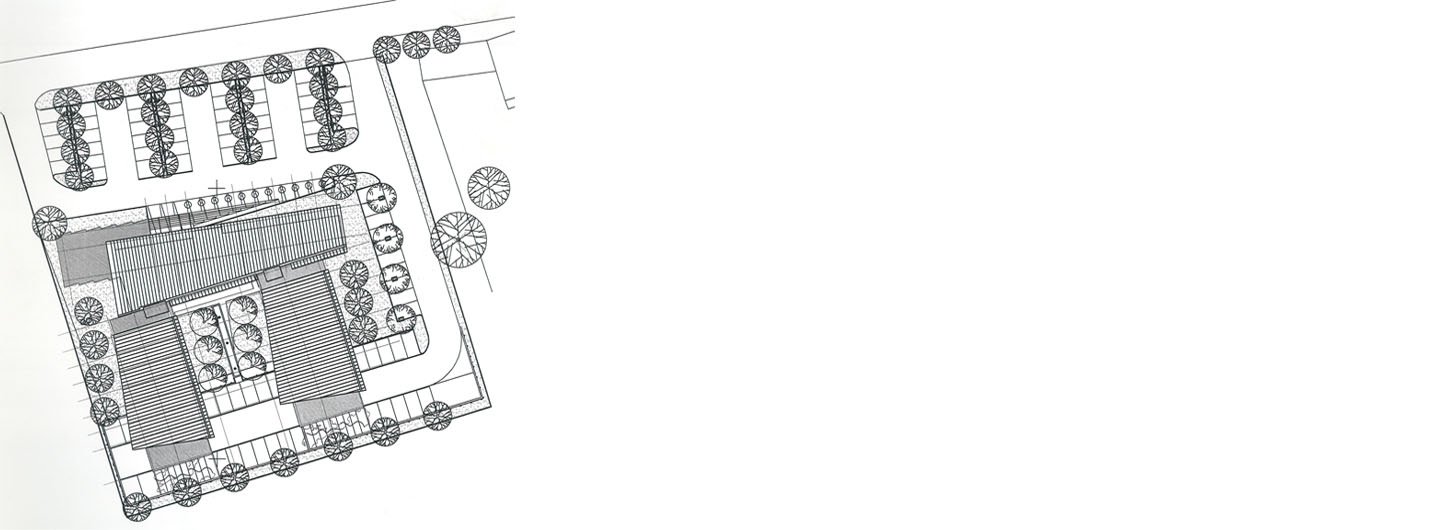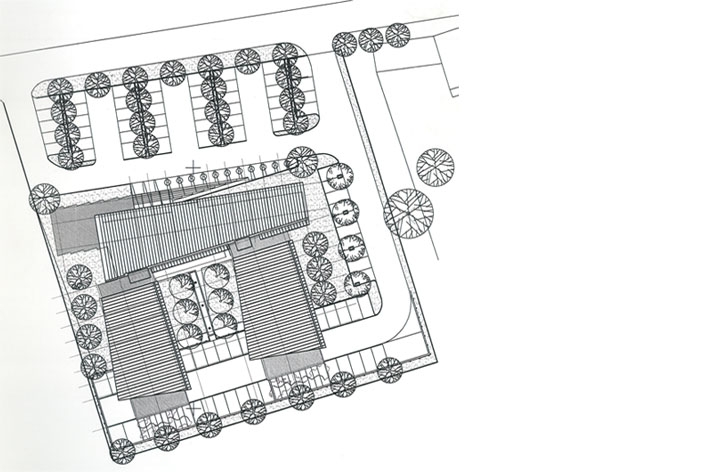Workplace Health and Safety Institute, LTD.
Office / Author:
ambient
Team and collaborators:
Majda Kregar
Katarina Gnezda
Brane Kregar
Location:
Ljubljana, Slovenia
Year of project / completion:
2002 / 2003
Client:
Workplace Health and Safety Institute, LTD.
Area m2 (gross):
4.000,00
Cost:
3.200.000,00 €
Status (competition, project, completion) and phase:
completion
Tags:
Architecture / Public buildings / Healthcare
Photo:
Ambient
The programme concept of the structure
The proper organisation of a variety of the institute?s activities is achieved by two four-storey wings accommodating work programmes and a third structure serving as a reception and communication building. The work programme wings constitute coherent units as they require more advanced infrastructure. Their windows look to the east and west, opening on the green atrium or lawn. The northern building housing the reception area and a lecture room is more openly designed and includes a transparent three-level wedge-shaped hall that connects all the institute?s programmes.
The building design
The building disposition follows two orientations determined by the nearby psychiatric clinic and the access road. The wings are aligned with both orientations.
The contact between the building and the terrain also affects the building's appearance. The building is visually shortened with a receded socle on the northern side and the ground floor sitting on columns on the southern side. The concealed integrated parking lot visually relieves the surrounding area of cars. The service area is inconspicuously integrated into the building design and landscaping on the south.
The roofs with their eaves are visually emphasised building elements that embody both ground floor orientations and thus add to the harmonised unity of the whole.
The materials used are simple and economical. They are limited to sandblasted concrete, glass, and aluminium.
The investment outlay was low, amounting to no more than ?3,250,000 for 4000 m? net. internal area, 100 parking spaces and 1000 m? of green space.
Other projects of the bureau
-

Villa Bernardin
-
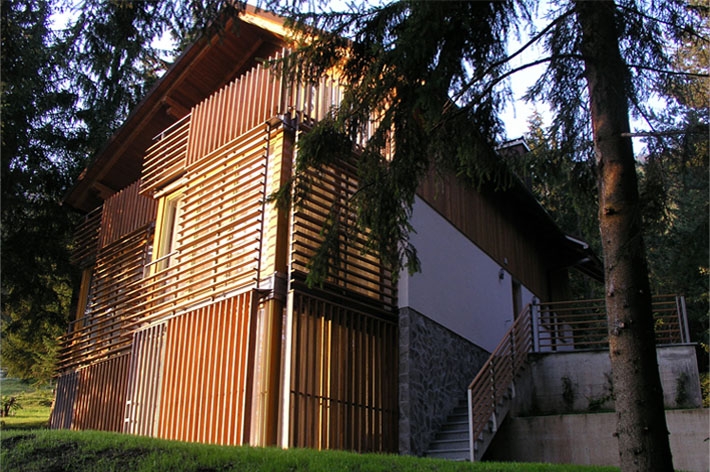
Vacation house ? Gozd Martuljek
-
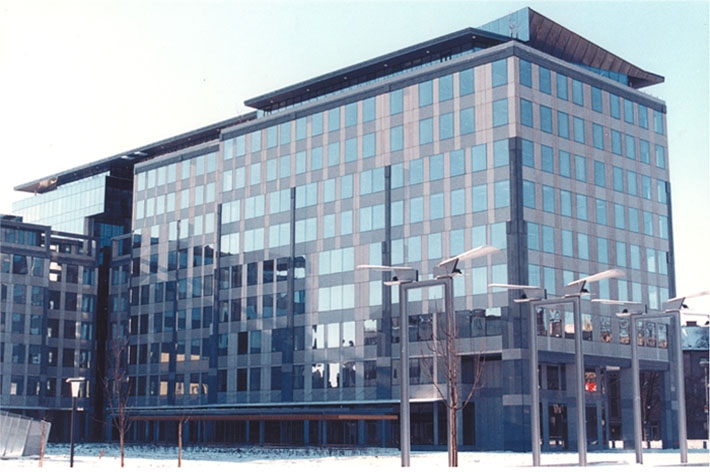
BUSINESS BUILDING BEŽIGRAJSKI DVOR LJUBLJANA
-
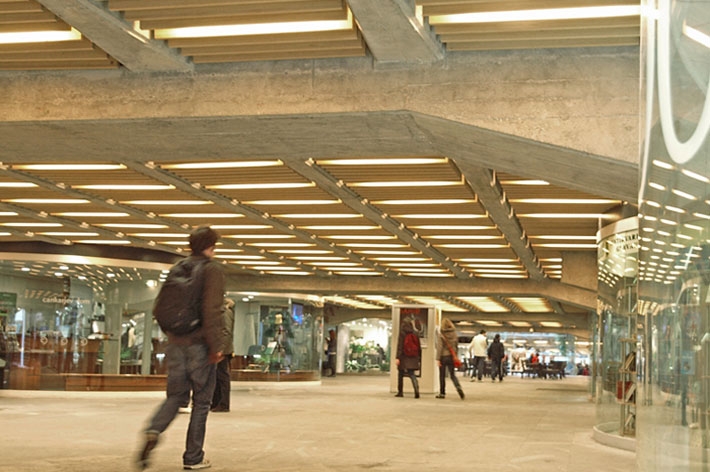
The renovation of the Maximarket Plaza and its underground passage
-
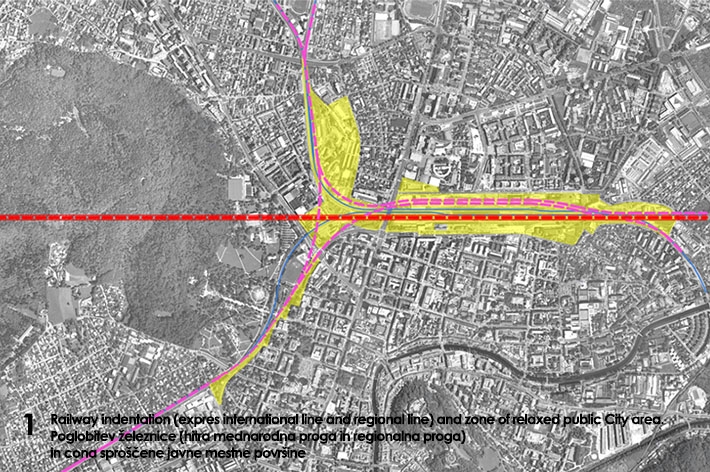
DENIVEWELATED RAILWAY
-
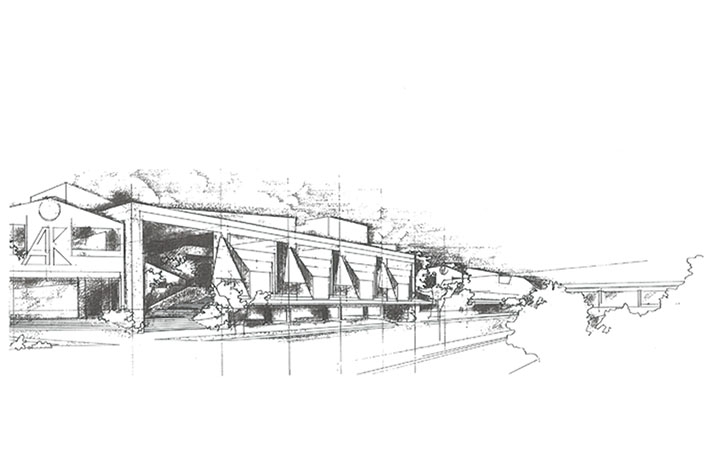
ZAGREB BUS STATION
-
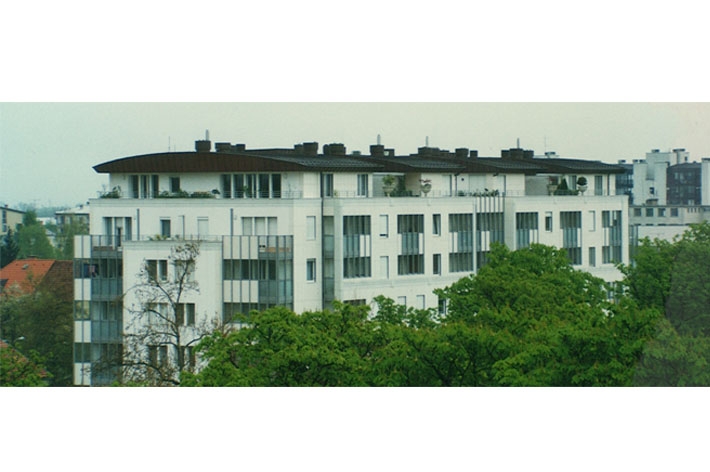
RESIDENTIAL BUILDINGS ? BEŽIGRAJSKI DVOR - LJUBLJANA
-
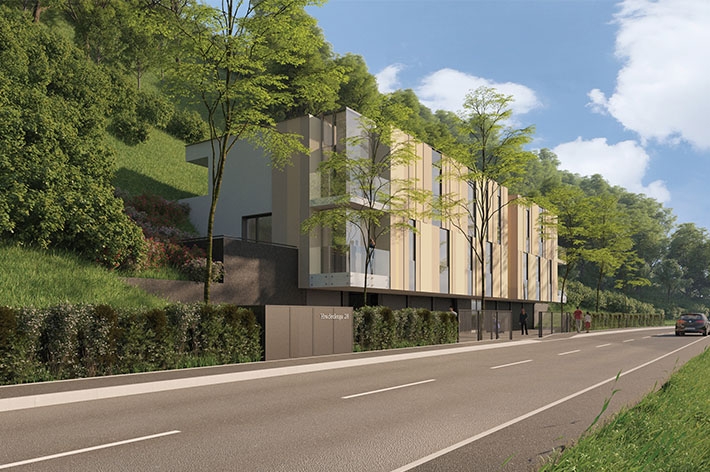
Hradecki House in Ljubljana
-
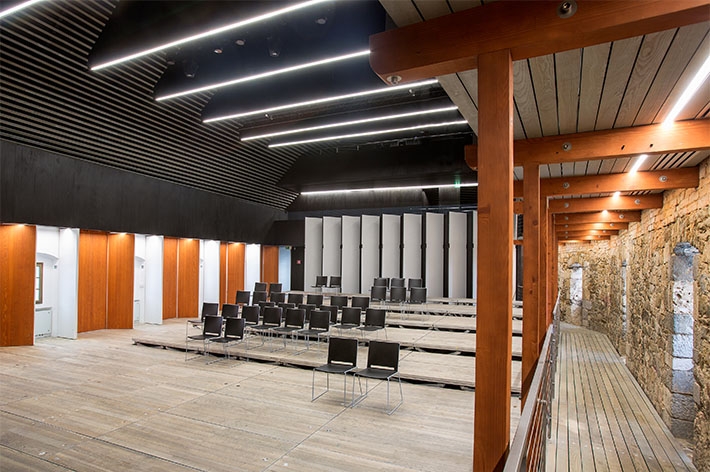
Ljubljana Castle - Hribar Hall ? Section K
-
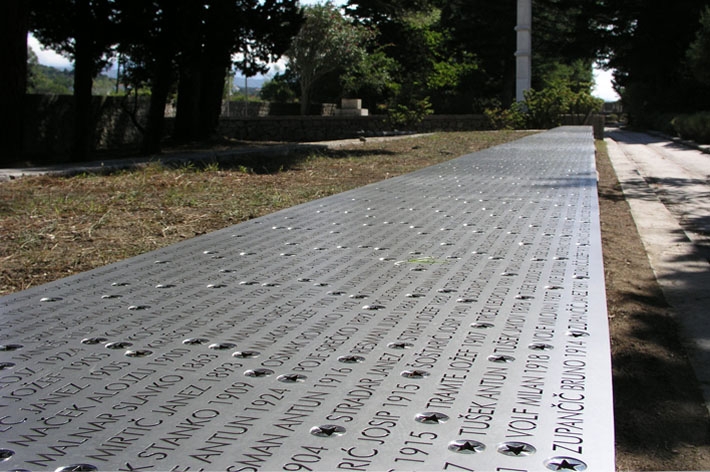
Memorial Plaque at Kampor ? The Island of Rab, Croatia
-
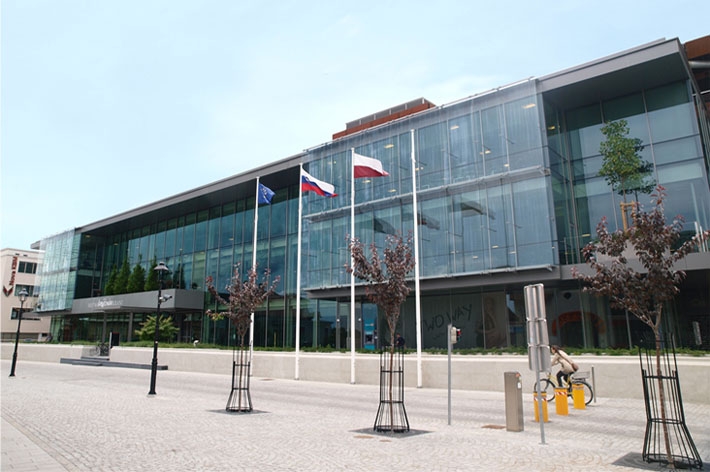
The renovation and adaptation of the Commercial building GLOBUS in Kranj - The façade envelope
-
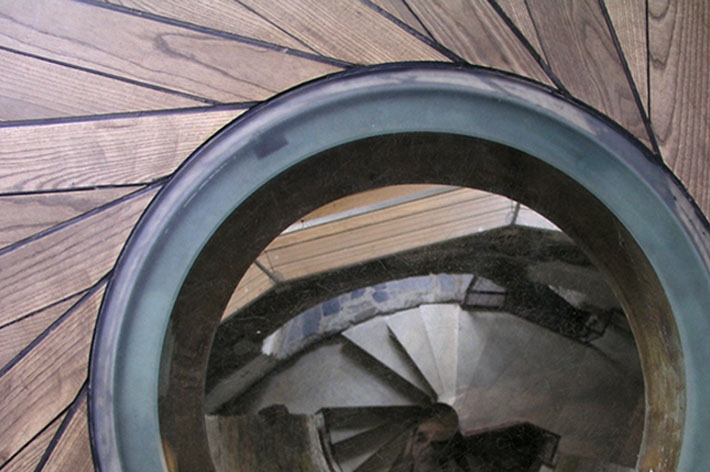
The Ljubljana Castle - Details
-
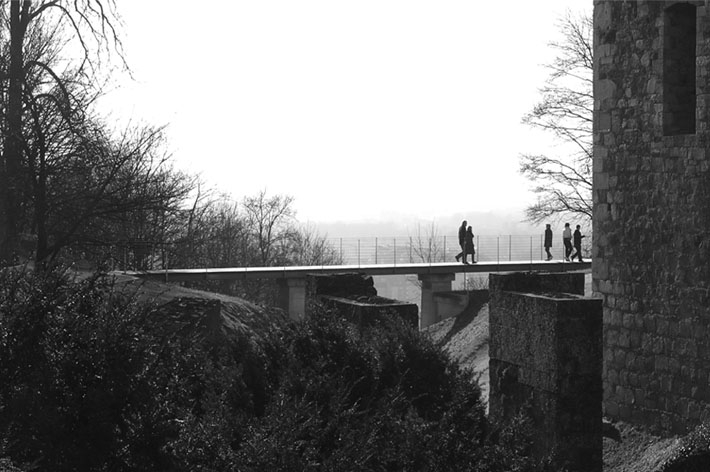
The Ljubljana Castle ? The Circular path with a bridge on the Plečnik's columns
-
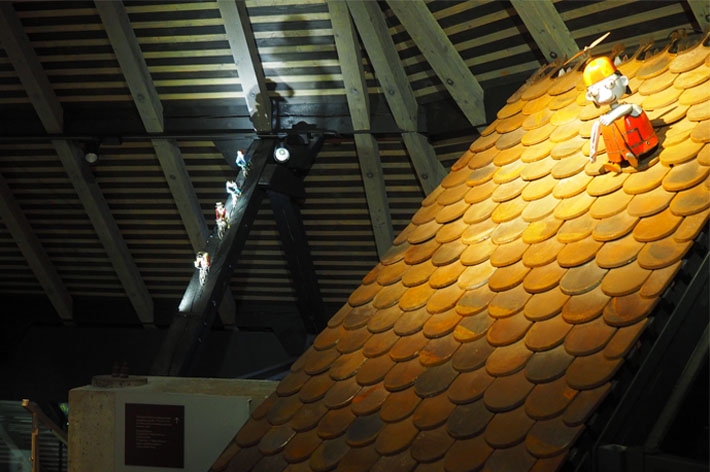
Ljubljana Castle - Puppet Museum ? Sections E and D
-
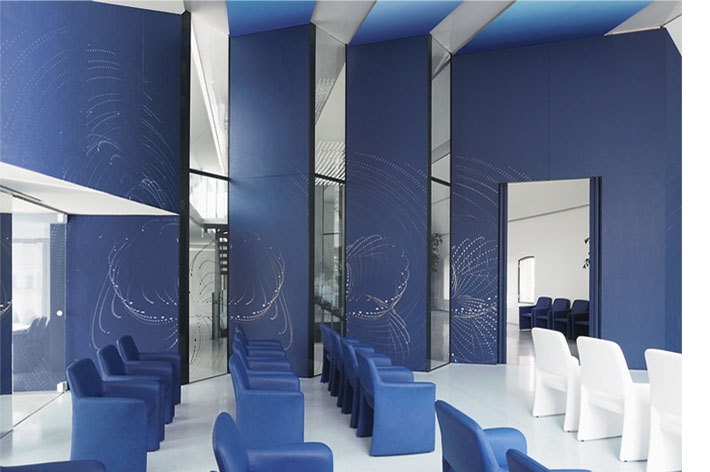
The Ljubljana Castle -The Wedding Halls - Section M
-
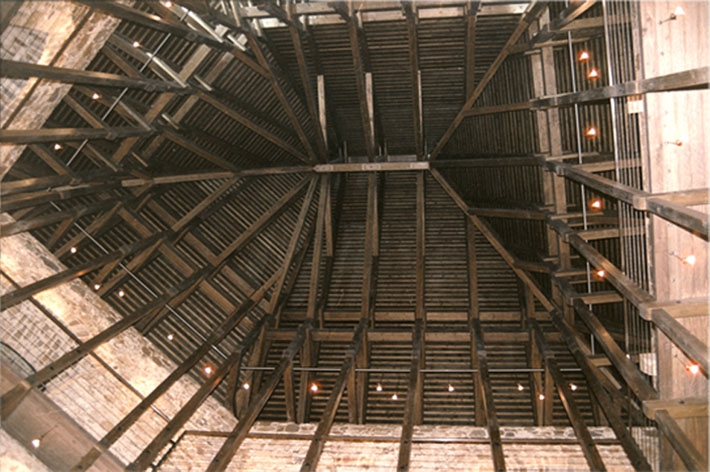
The Pentagonal Tower - Section L
-
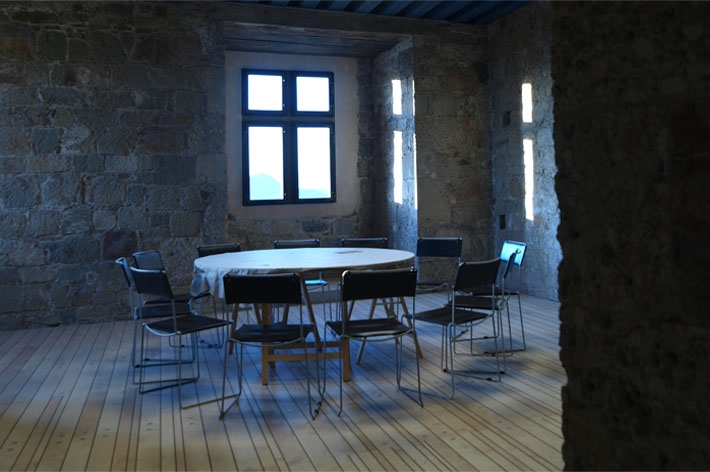
The Ljubljana Castle - Friderik?s tower ? Section E2
-
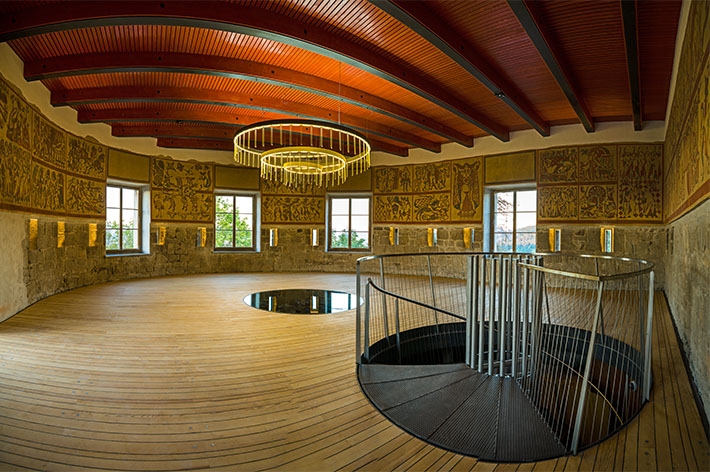
The Ljubljana Castle - The restaurant and the Wine Convent of St. Urban - Section A
-
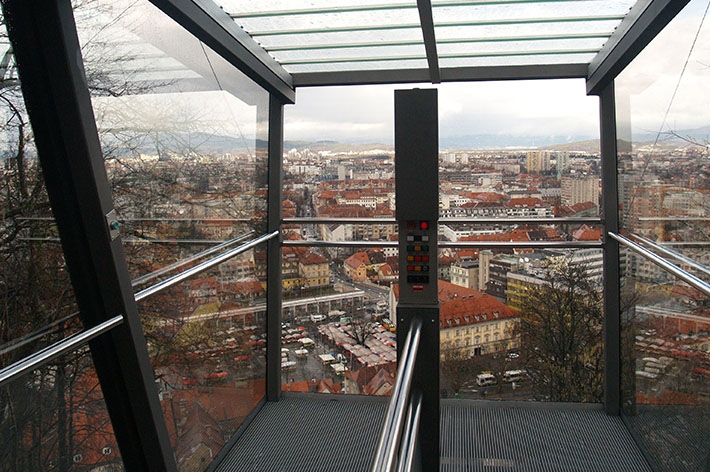
The Ljubljana Castle - Funicular Railway
-
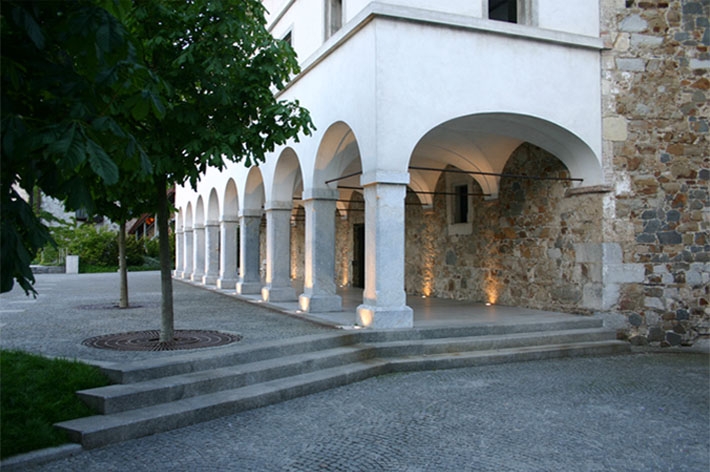
The Ljubljana Castle - The Castle Inn - Section K
-
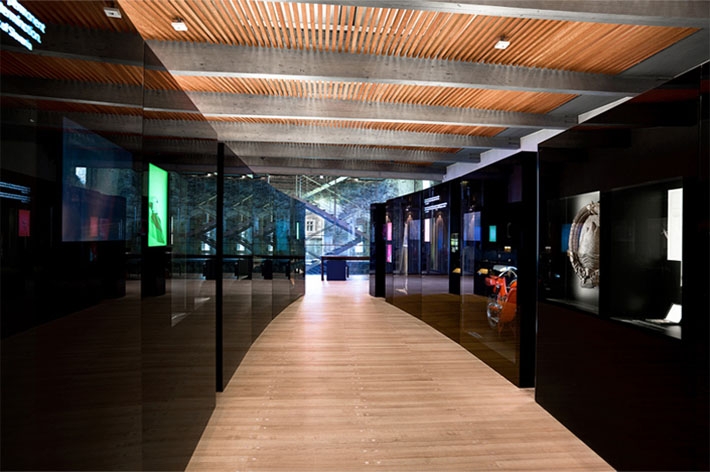
The Ljubljana Castle - The Slovenian History Exhibition - Secton J
-
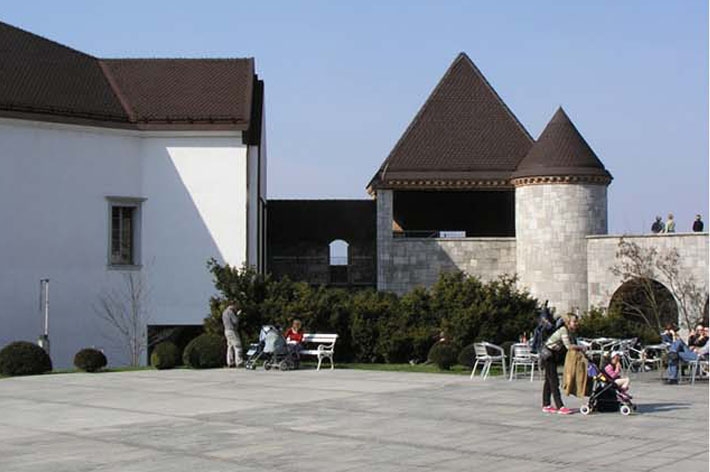
The Ljubljana Castle - Erasmus tower - Section C
-
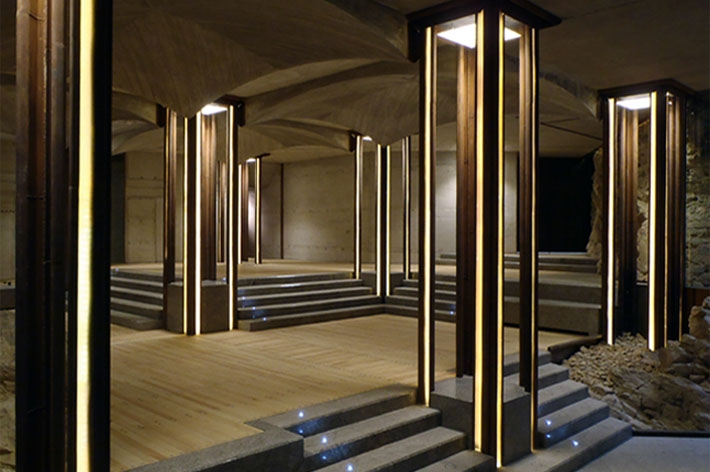
The Ljubljana Castle - Lapidariums - Sections ABCM in KLMT
-
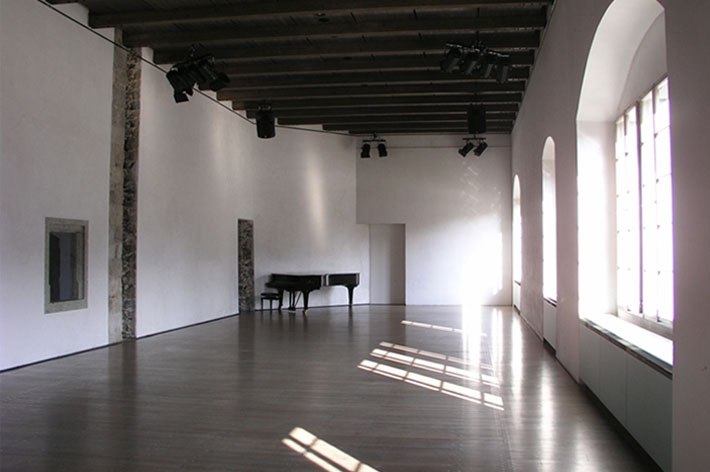
The Ljubljana Castle - Estates Hall - Sections D , E and F
-
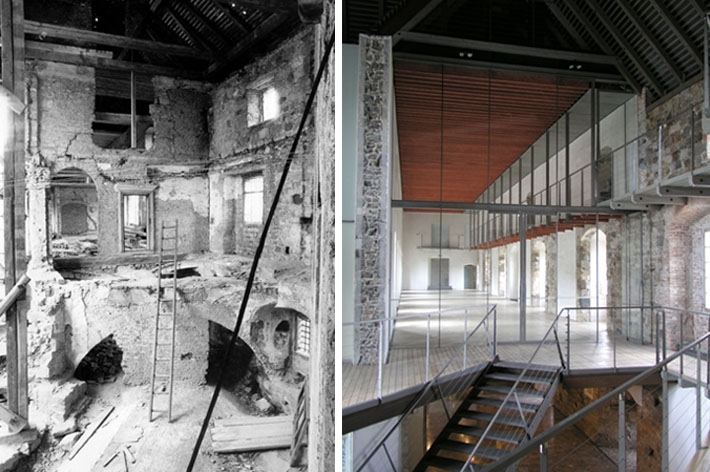
The Ljubljana Castle - Palatium - Sections F and G
-
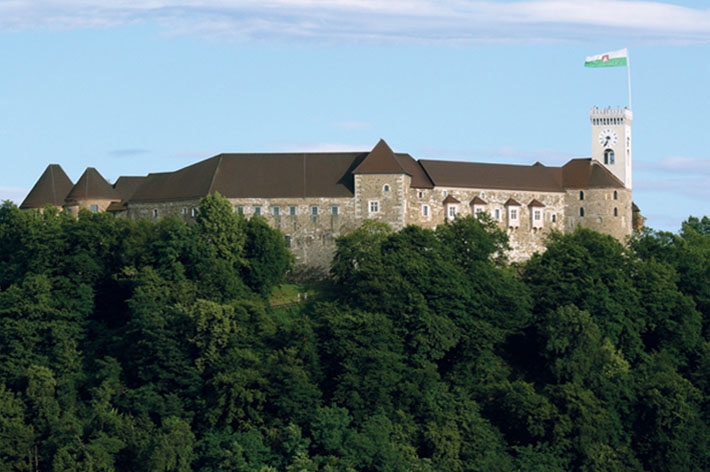
Revitalization of Ljubljana Castle
