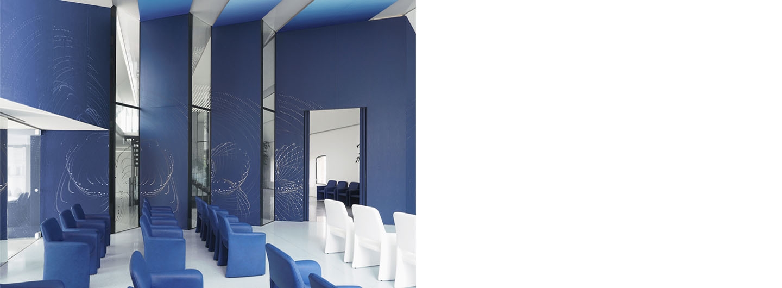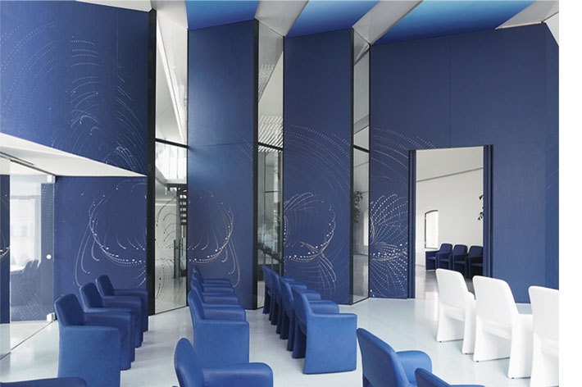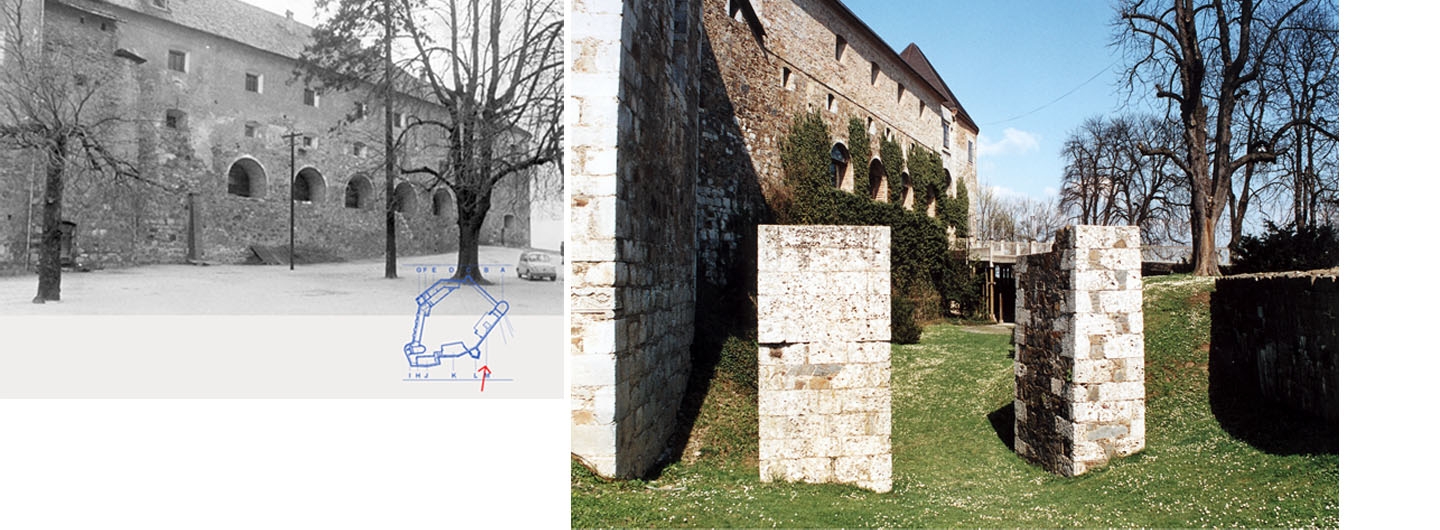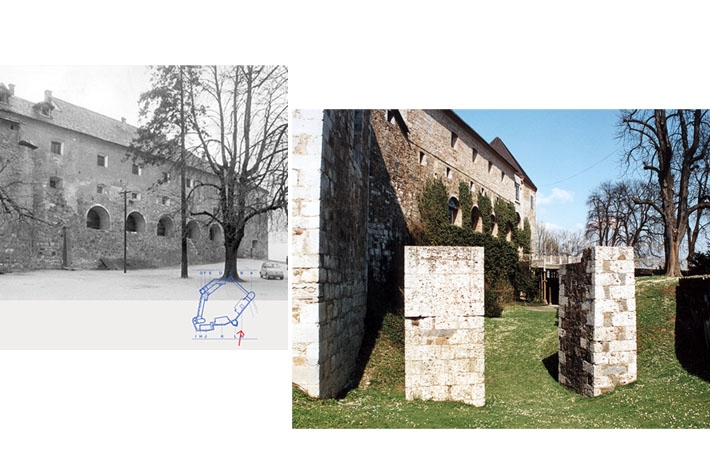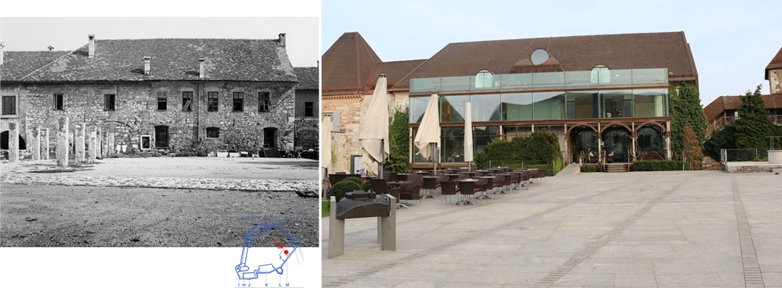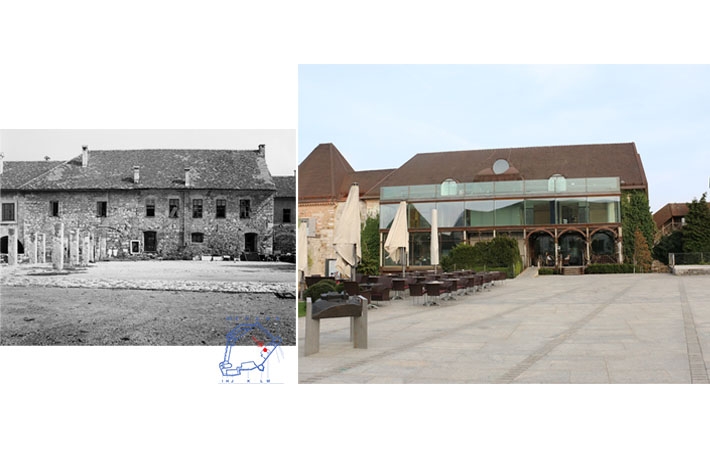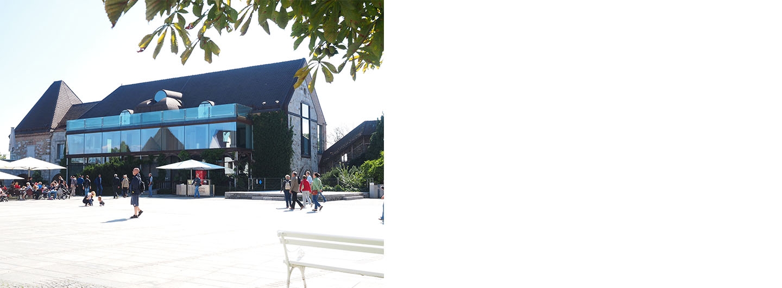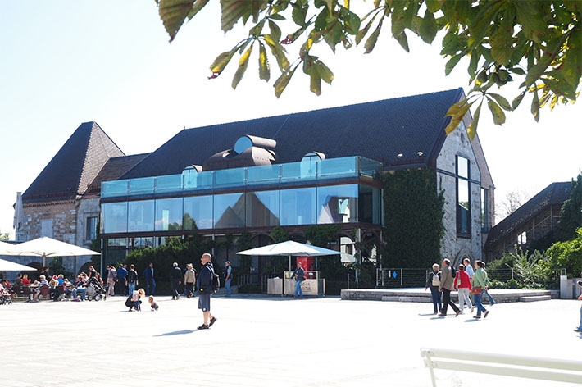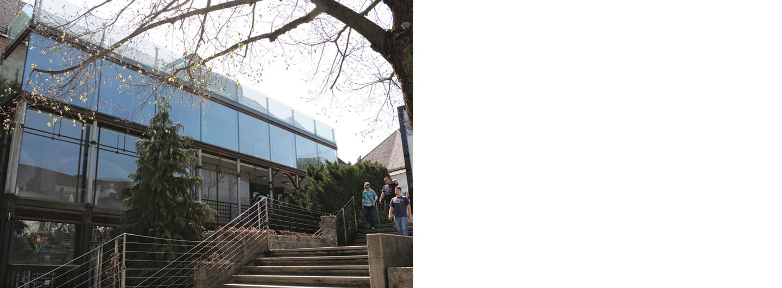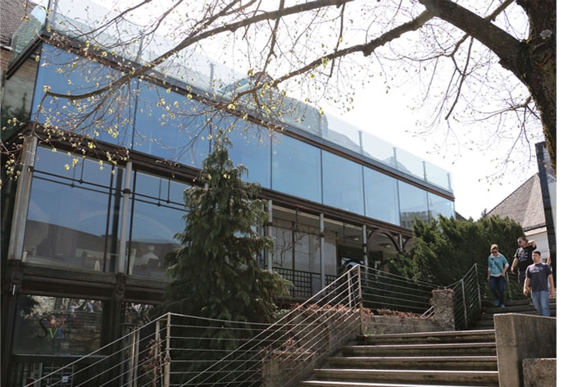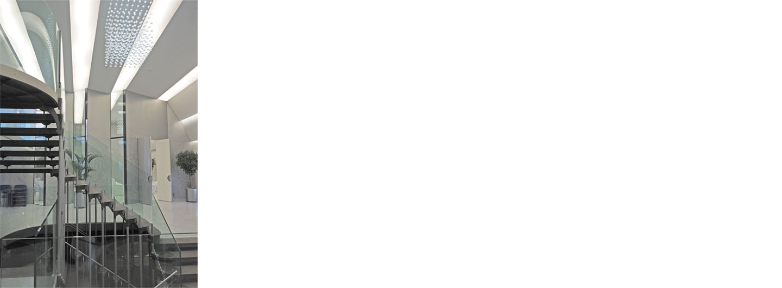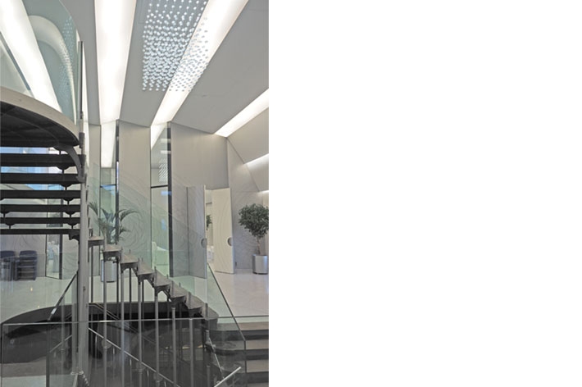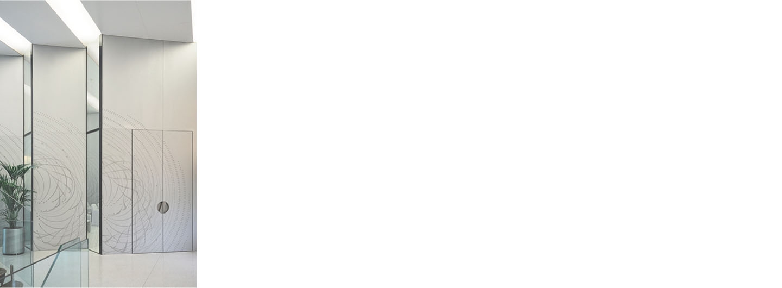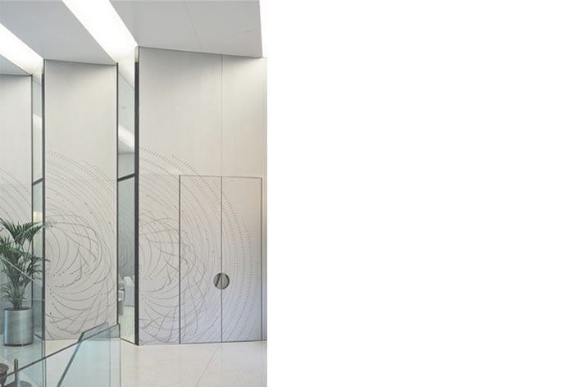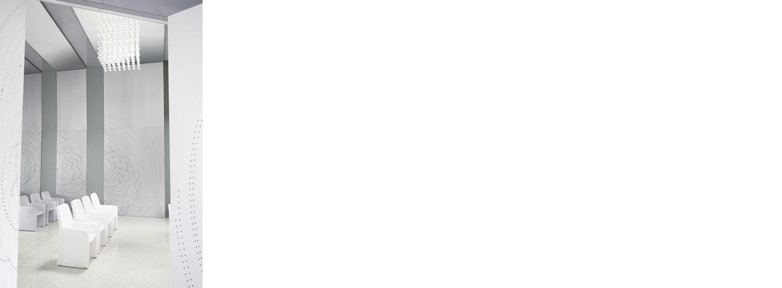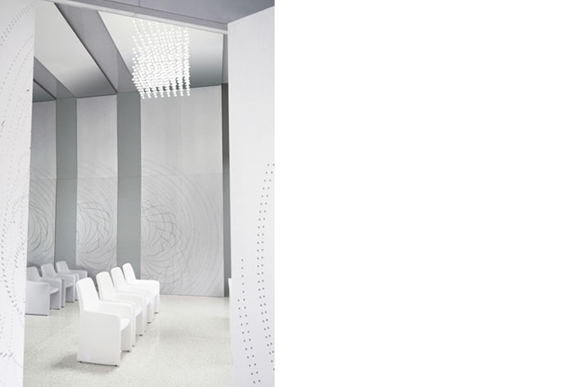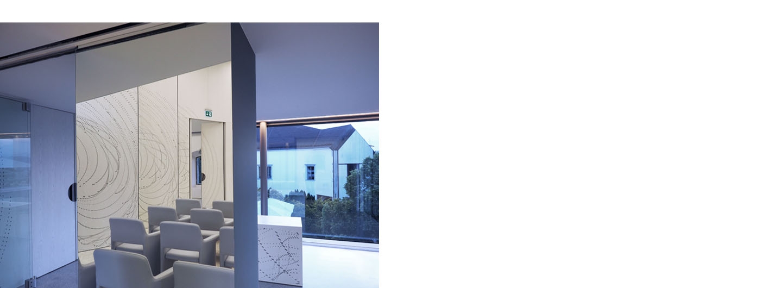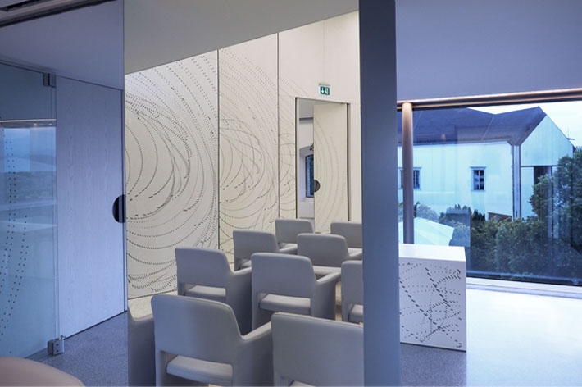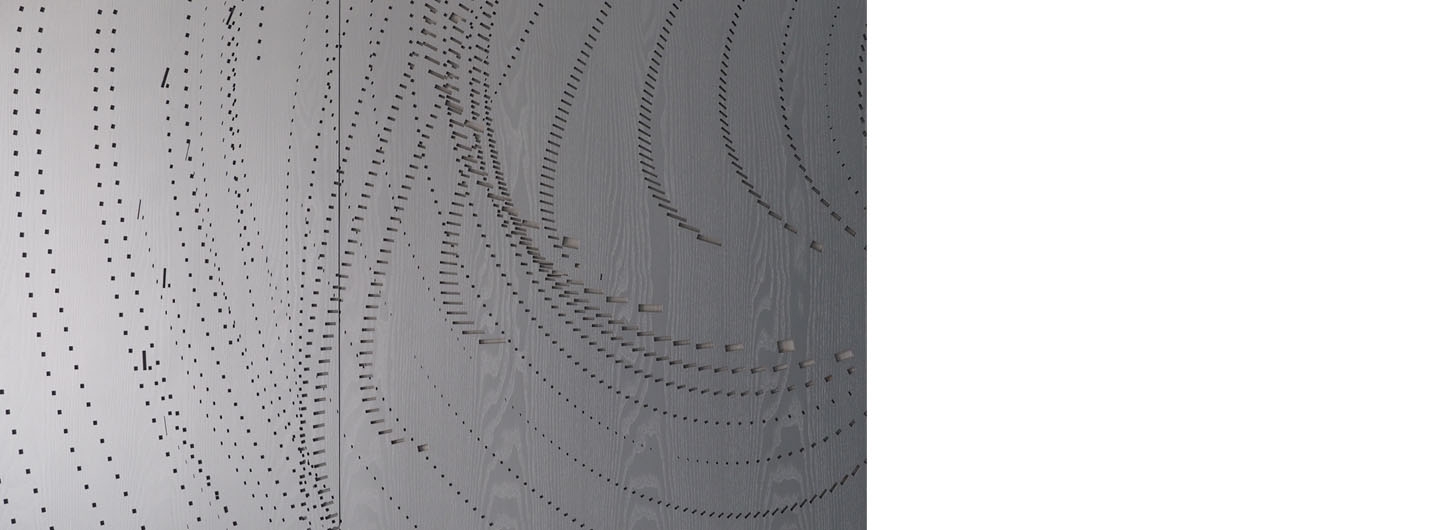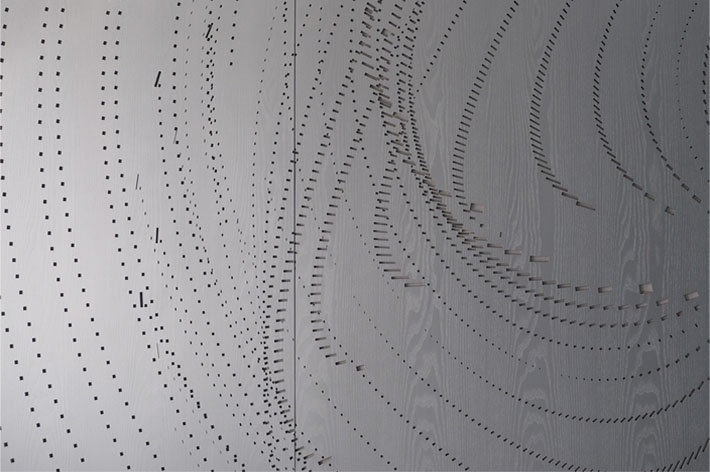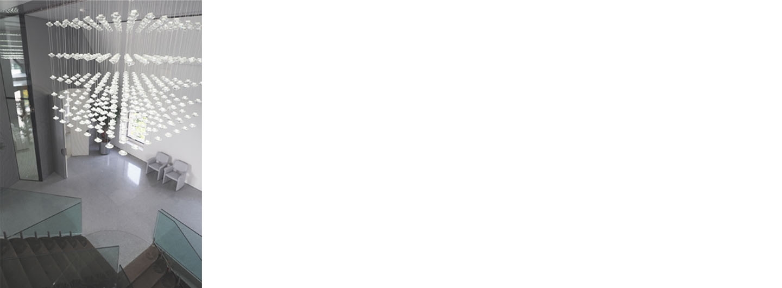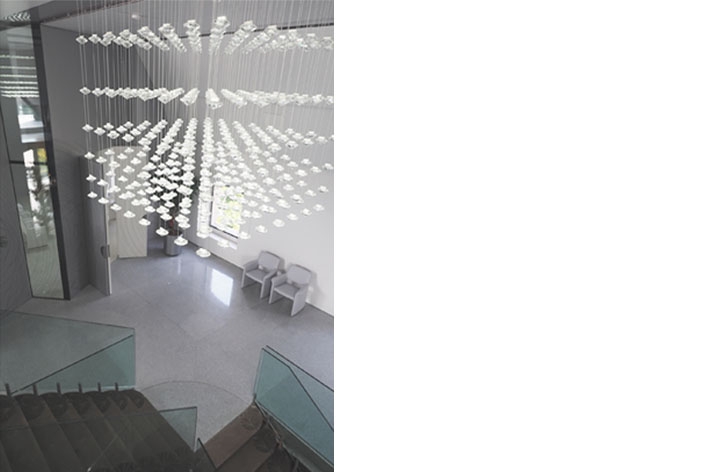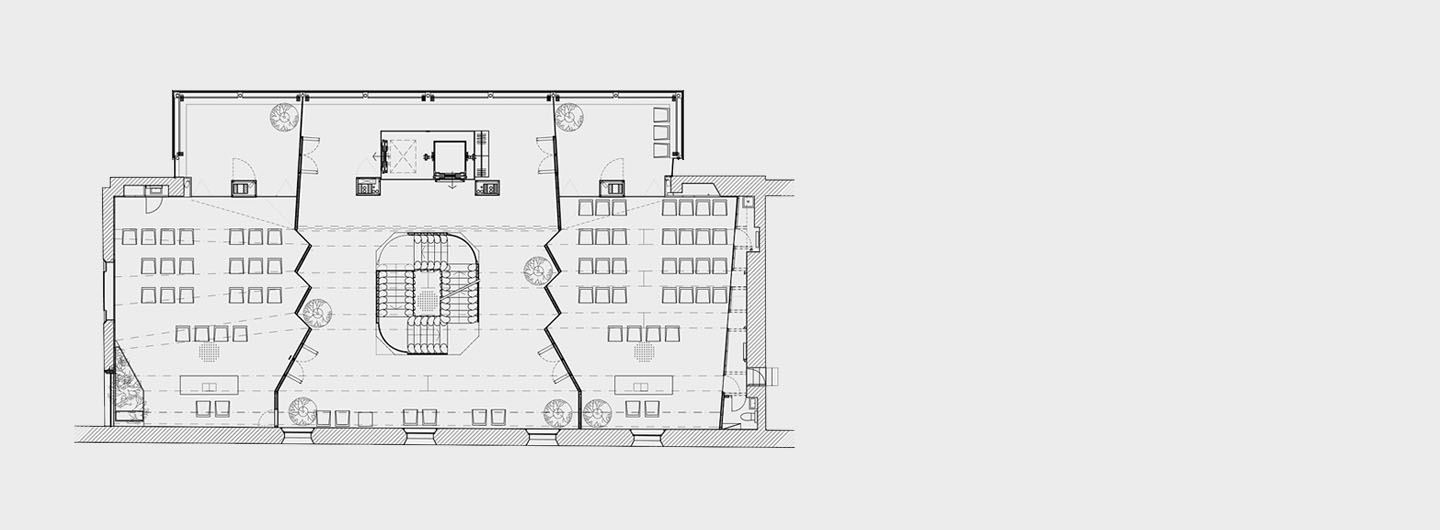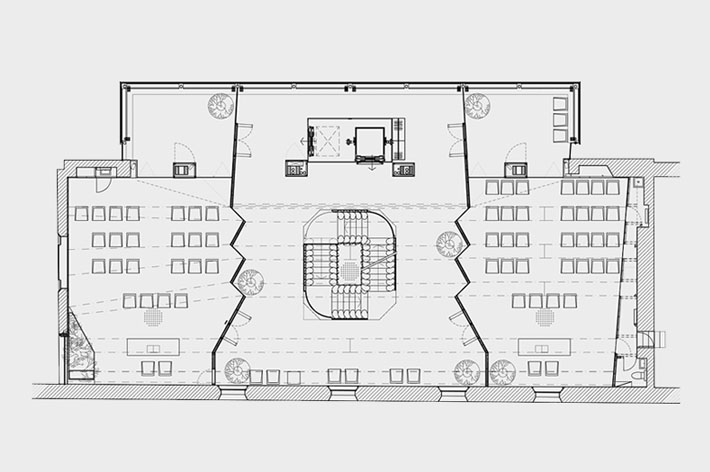The Ljubljana Castle -The Wedding Halls - Section M
Office / Author:
ambient
Team and collaborators:
Miha Kerin
Majda Kregar
Edo Ravnikar jr.
Smiljan Buzeti
Brane Kregar
Sonja Podbreznik
Martin Ravnikar
Location:
Ljubljana, Slovenia
Year of project / completion:
2013 / 2014
Client:
City of Ljubljana
Status (competition, project, completion) and phase:
completion
Tags:
Architecture / Rennovation
Photo:
Miha Kerin
The wedding halls at the Ljubljana Castle were built in 1979-82. Thirty years later, they were in need of an upgrade.
The fresh interiors focus on the location, that is, the visual inclusion of the castle?s historical setting into the hall?s events. This was made possible by using contemporary materials and technological procedures. The light and transparency brought new freshness into the space. The façade envelope of the courtyard extension is therefore entirely glazed, which also provides greater neutrality of the intervention in the courtyard?s historical space.
The floor is divided into two halls by two acoustic walls, sawtooth-shaped in the ground floor view, which are designed so that their glazed sections enable visual contact with the courtyard. The acoustic wall coating perforation was made by means of pattern-changing laser cutting. The pattern was designed with a computer method in which one equation is being experimented with, using various parameters.
The old spherical crystal chandelier was recycled into three contemporary chandeliers in which every crystal carries its own LED providing enhanced shine. The terrazzo floor features implanted light fibres providing dot lights designed to emphasis the ceremonial atmosphere.
Other projects of the bureau
-

Villa Bernardin
-
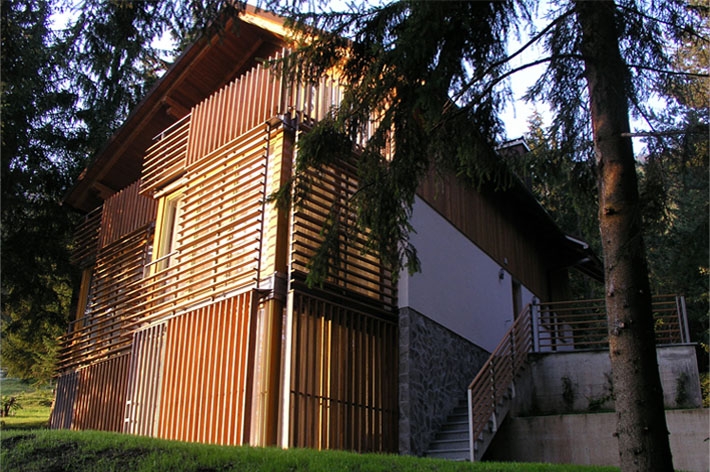
Vacation house ? Gozd Martuljek
-
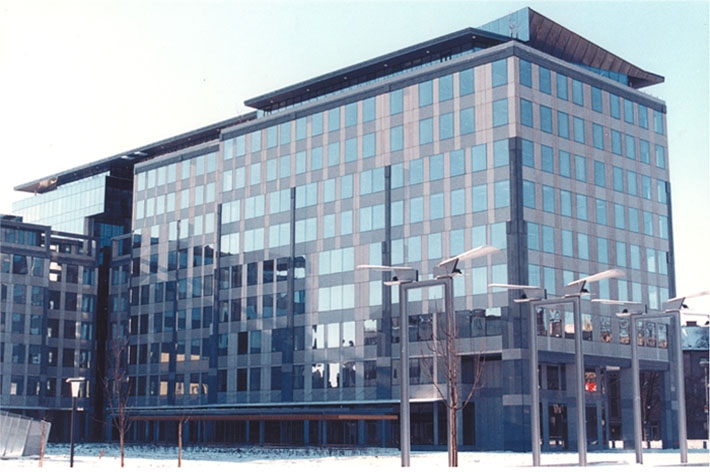
BUSINESS BUILDING BEŽIGRAJSKI DVOR LJUBLJANA
-
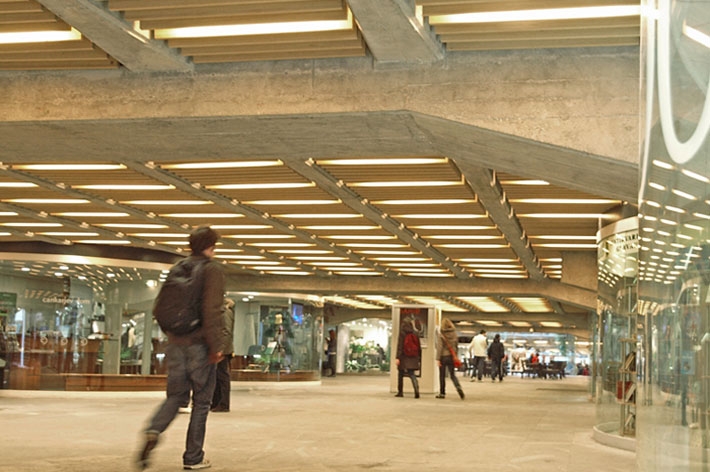
The renovation of the Maximarket Plaza and its underground passage
-
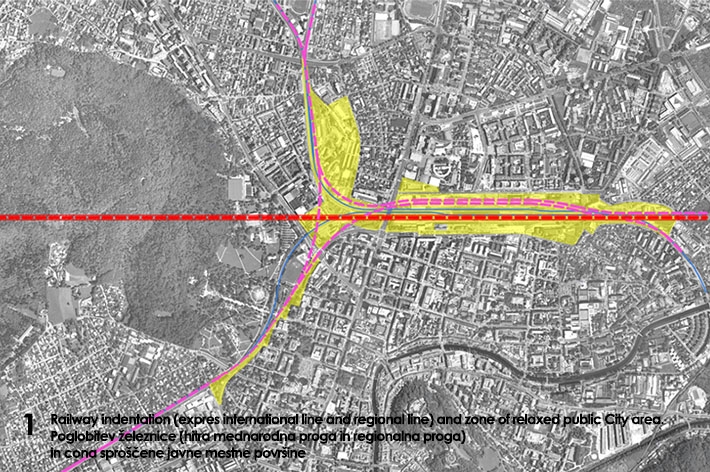
DENIVEWELATED RAILWAY
-
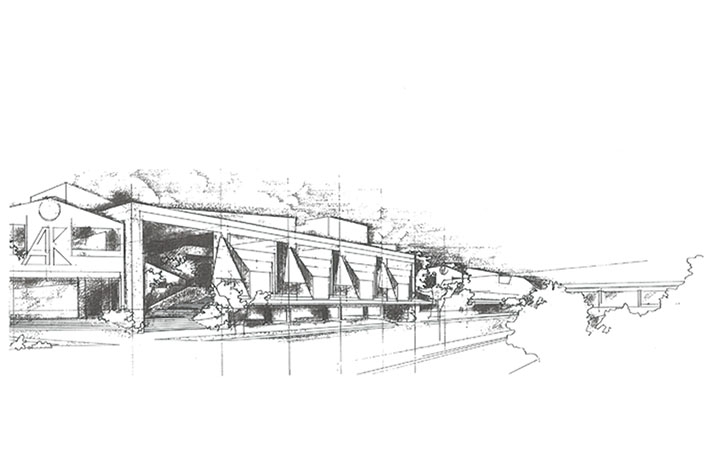
ZAGREB BUS STATION
-
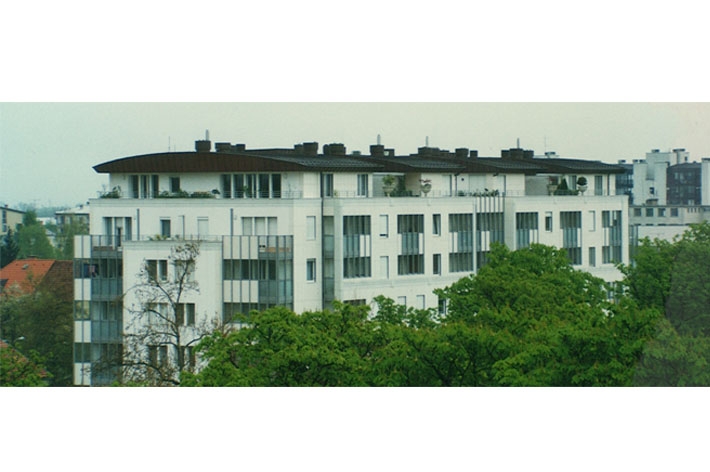
RESIDENTIAL BUILDINGS ? BEŽIGRAJSKI DVOR - LJUBLJANA
-
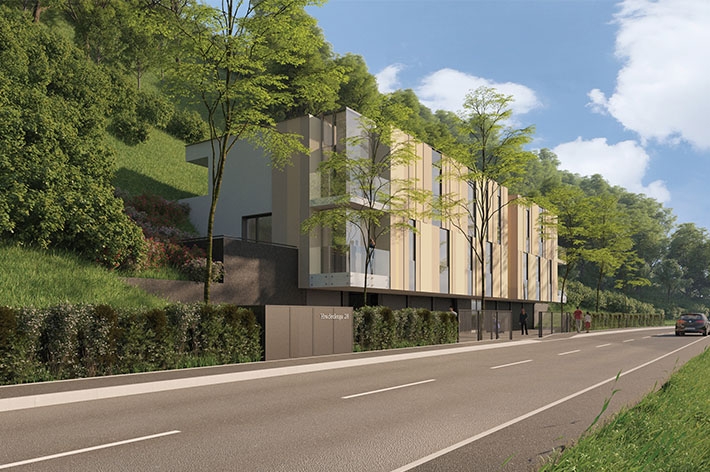
Hradecki House in Ljubljana
-
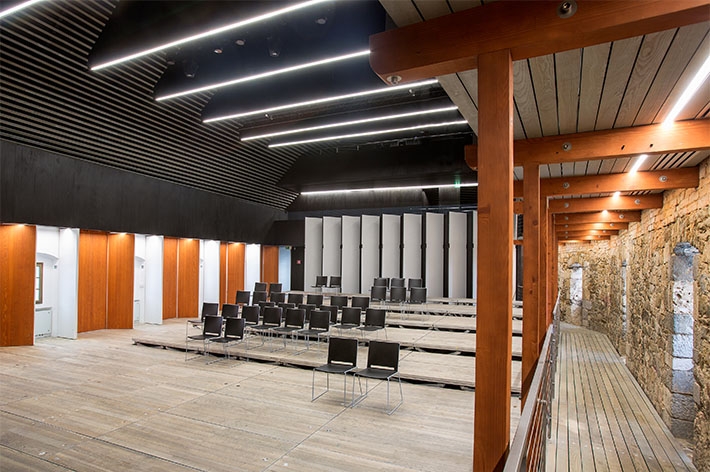
Ljubljana Castle - Hribar Hall ? Section K
-
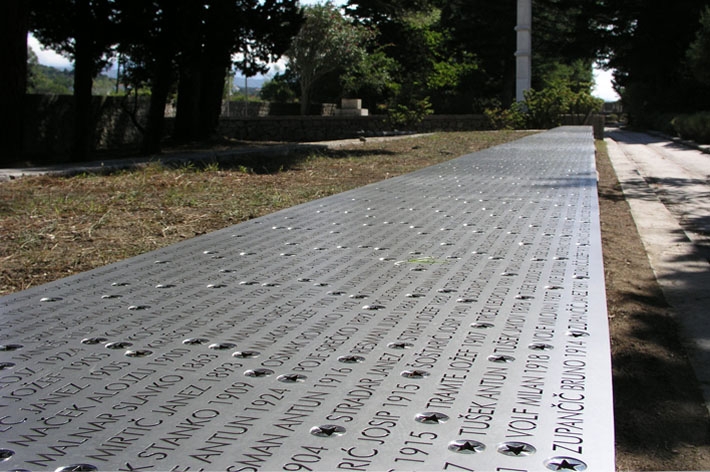
Memorial Plaque at Kampor ? The Island of Rab, Croatia
-
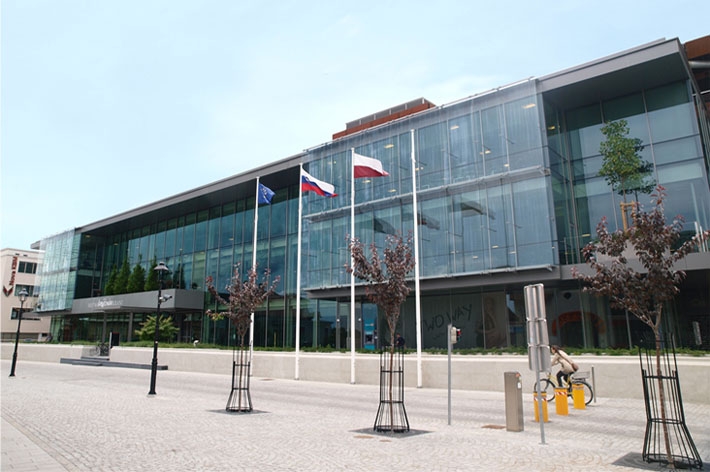
The renovation and adaptation of the Commercial building GLOBUS in Kranj - The façade envelope
-
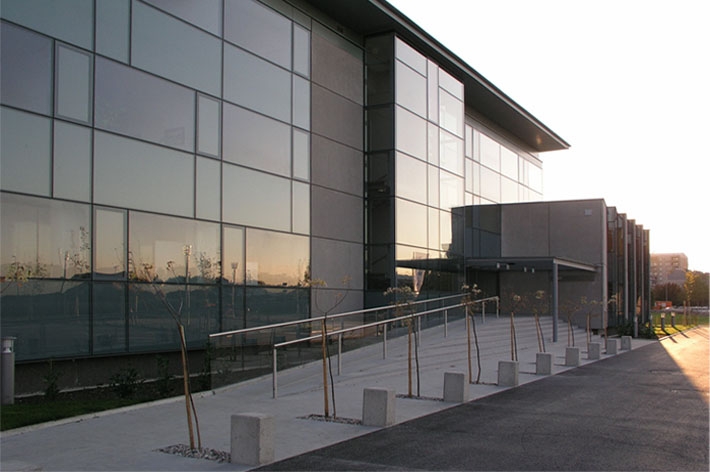
Workplace Health and Safety Institute, LTD.
-
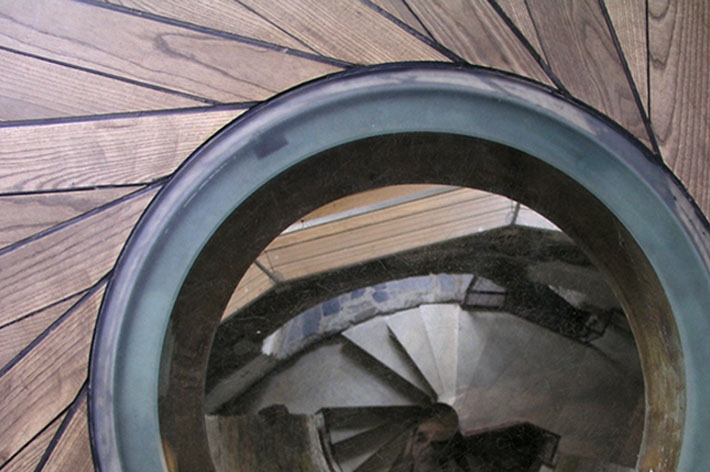
The Ljubljana Castle - Details
-
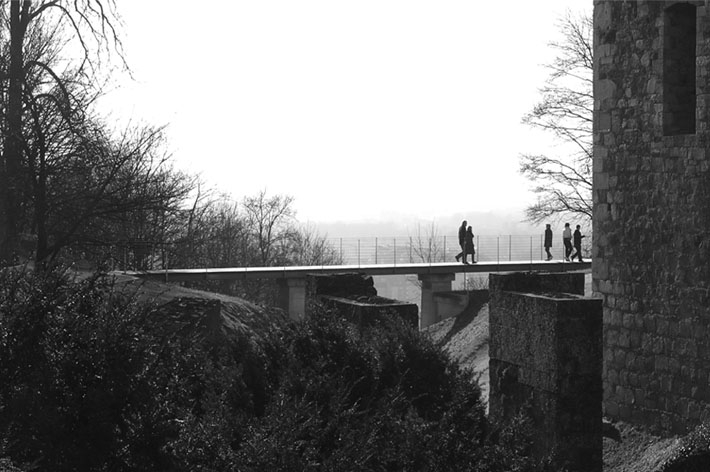
The Ljubljana Castle ? The Circular path with a bridge on the Plečnik's columns
-
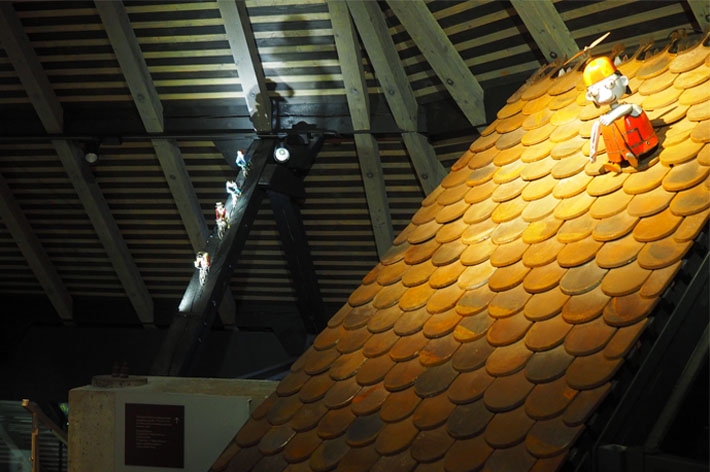
Ljubljana Castle - Puppet Museum ? Sections E and D
-
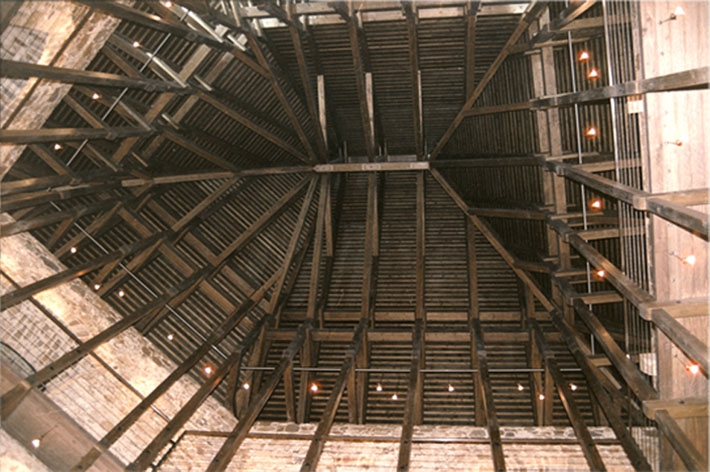
The Pentagonal Tower - Section L
-
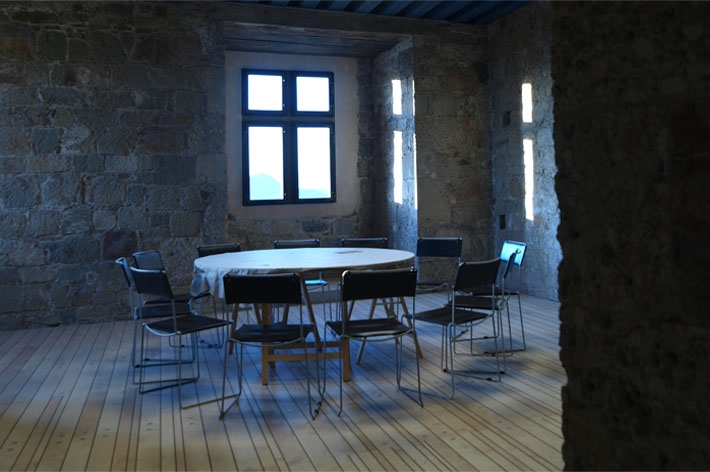
The Ljubljana Castle - Friderik?s tower ? Section E2
-
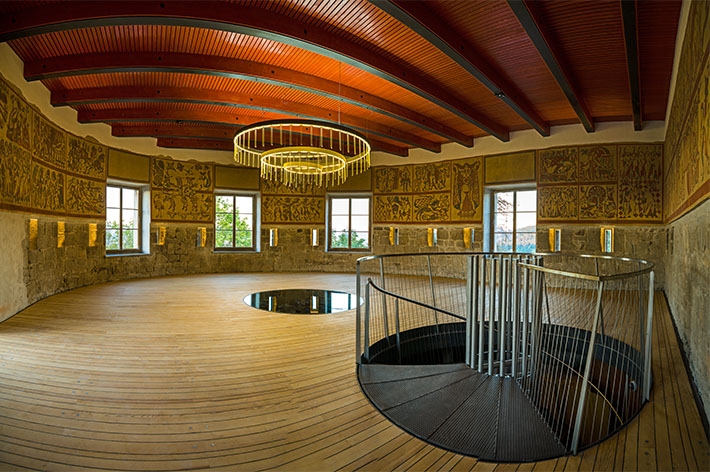
The Ljubljana Castle - The restaurant and the Wine Convent of St. Urban - Section A
-
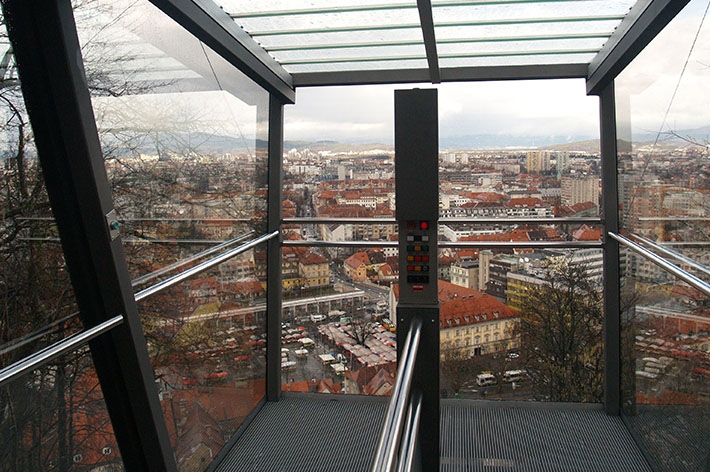
The Ljubljana Castle - Funicular Railway
-
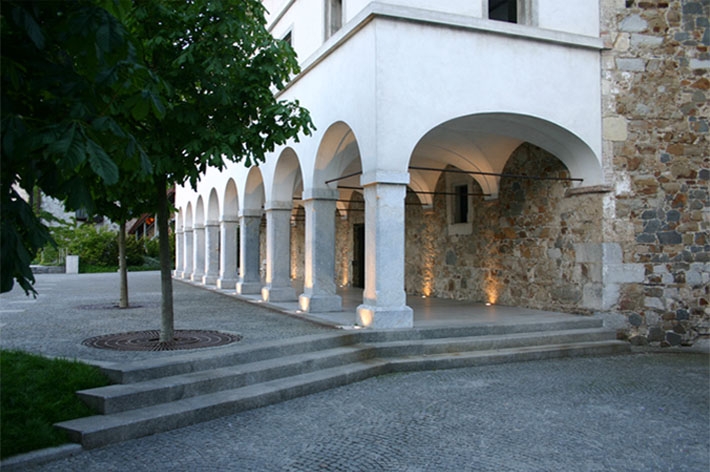
The Ljubljana Castle - The Castle Inn - Section K
-
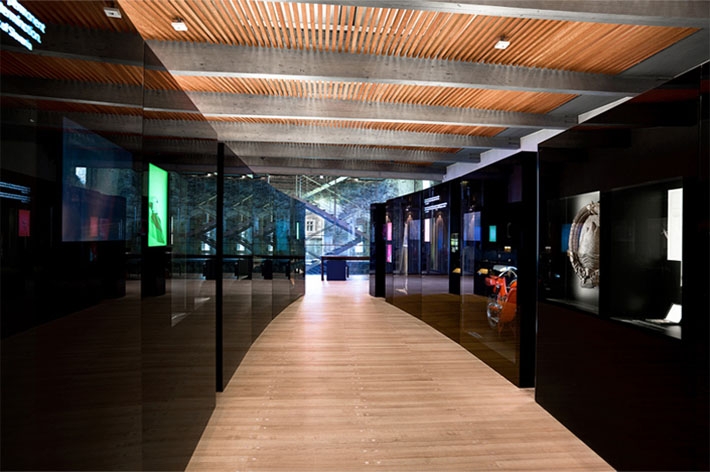
The Ljubljana Castle - The Slovenian History Exhibition - Secton J
-
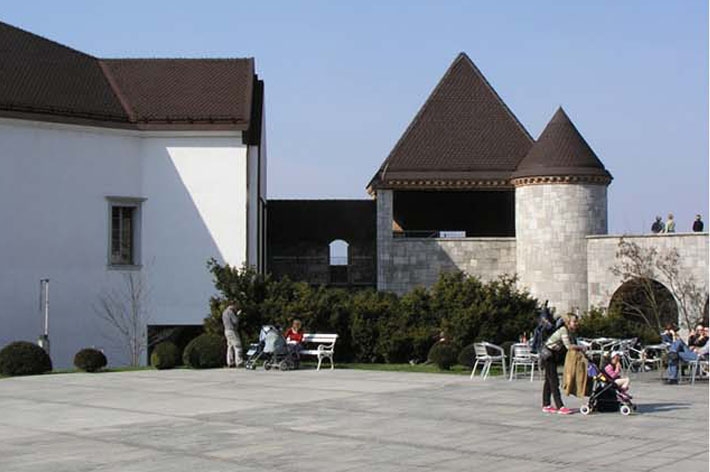
The Ljubljana Castle - Erasmus tower - Section C
-
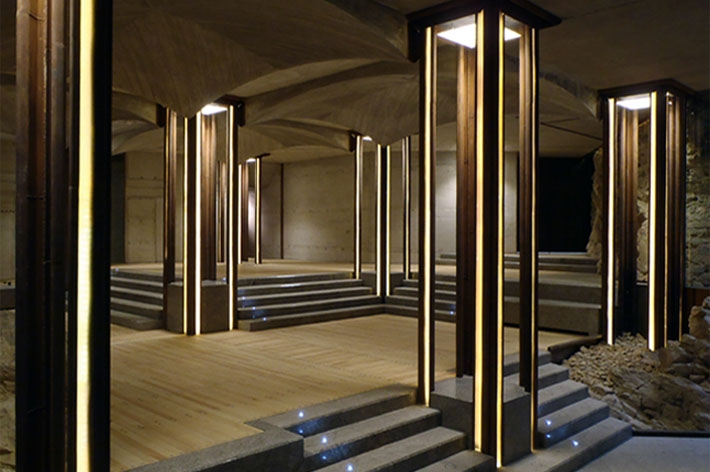
The Ljubljana Castle - Lapidariums - Sections ABCM in KLMT
-
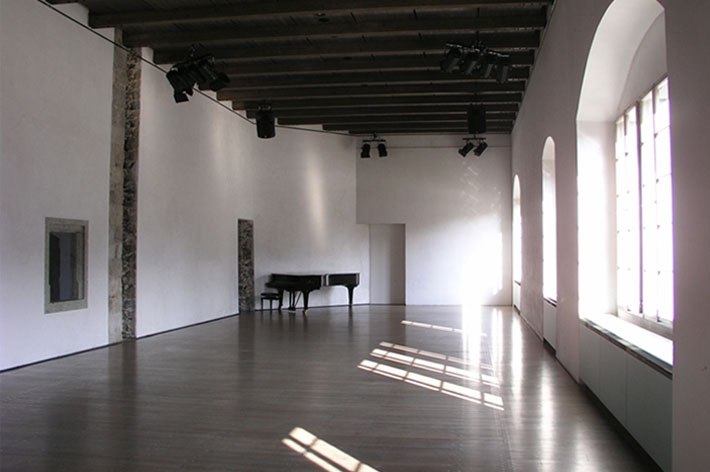
The Ljubljana Castle - Estates Hall - Sections D , E and F
-
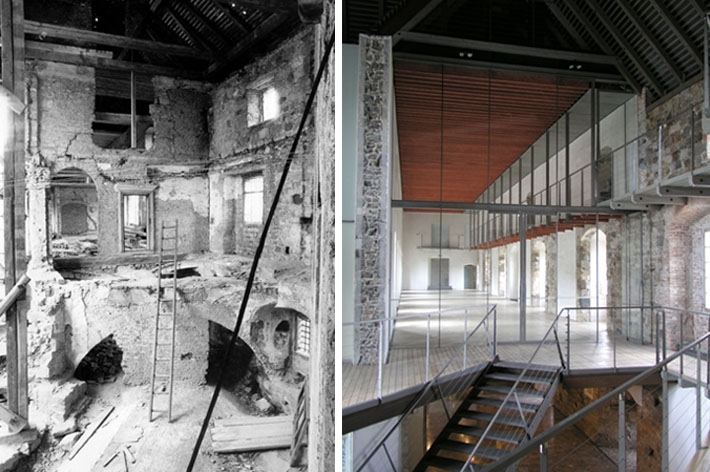
The Ljubljana Castle - Palatium - Sections F and G
-
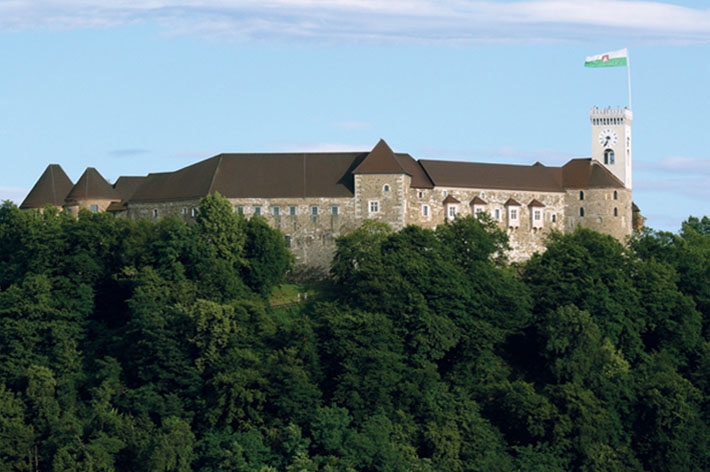
Revitalization of Ljubljana Castle
