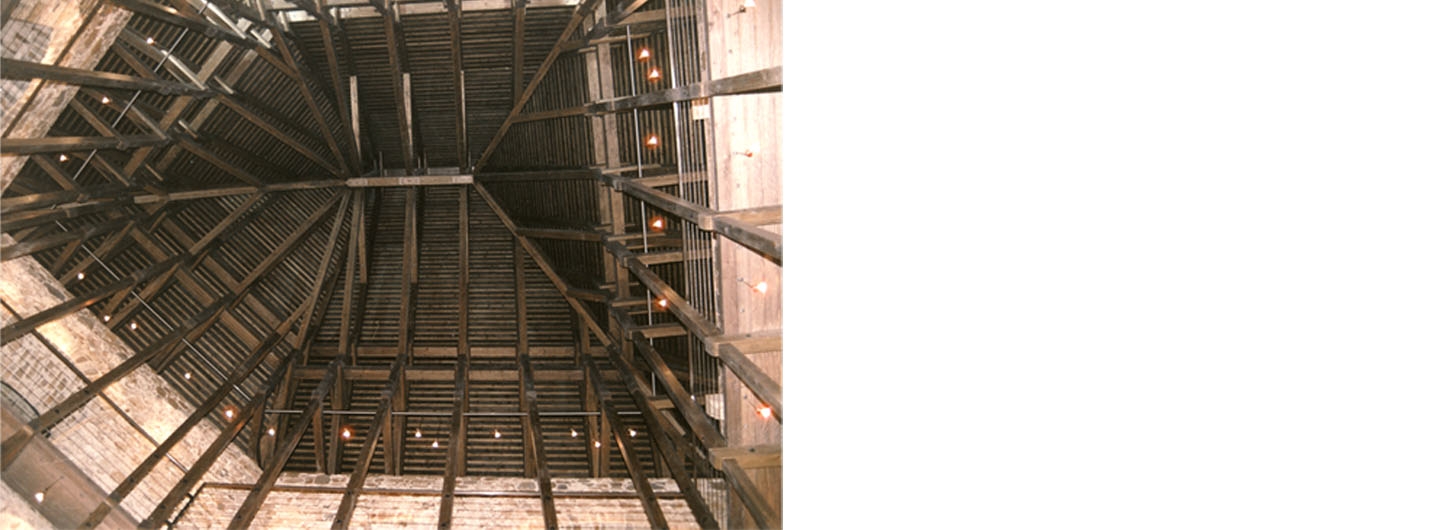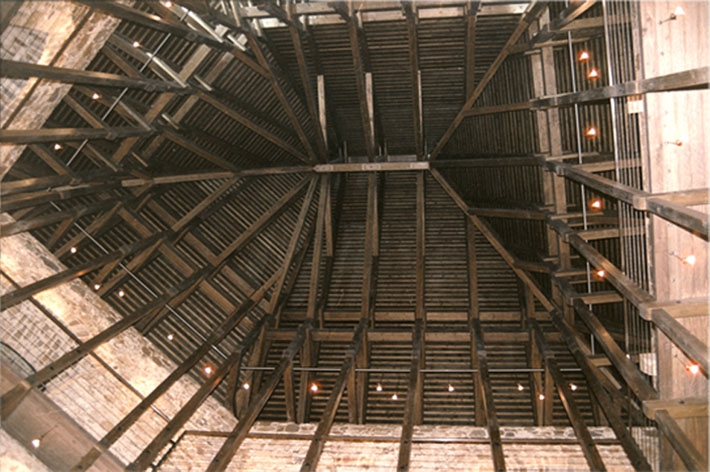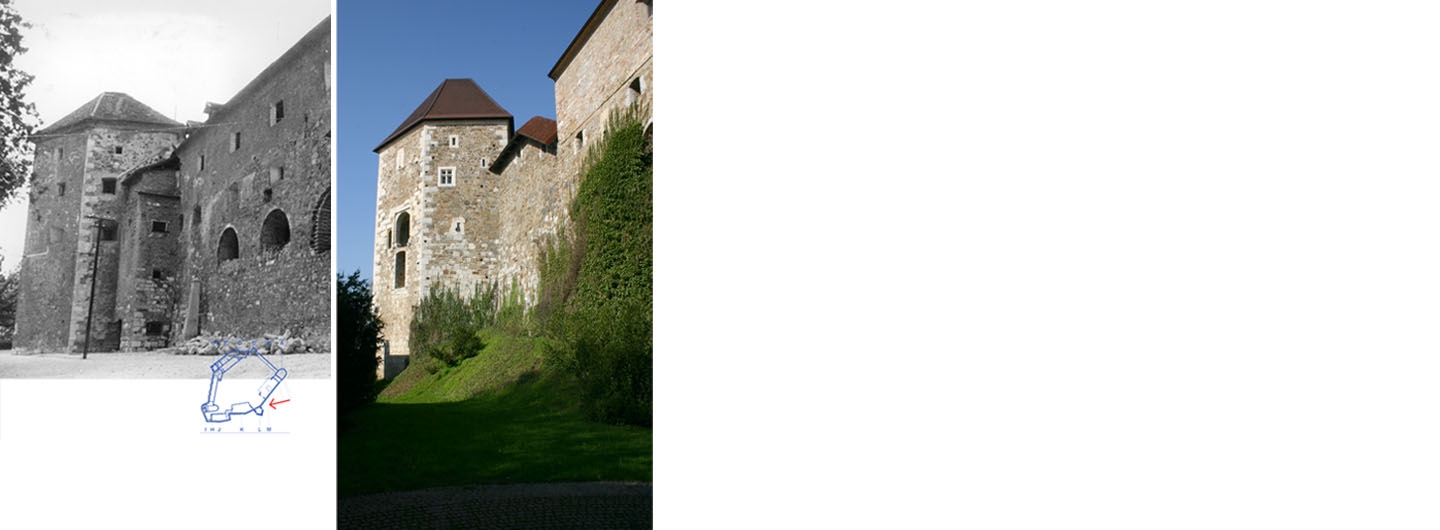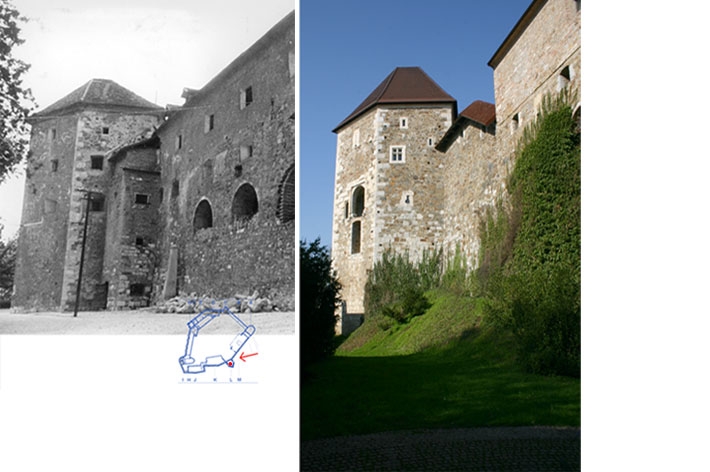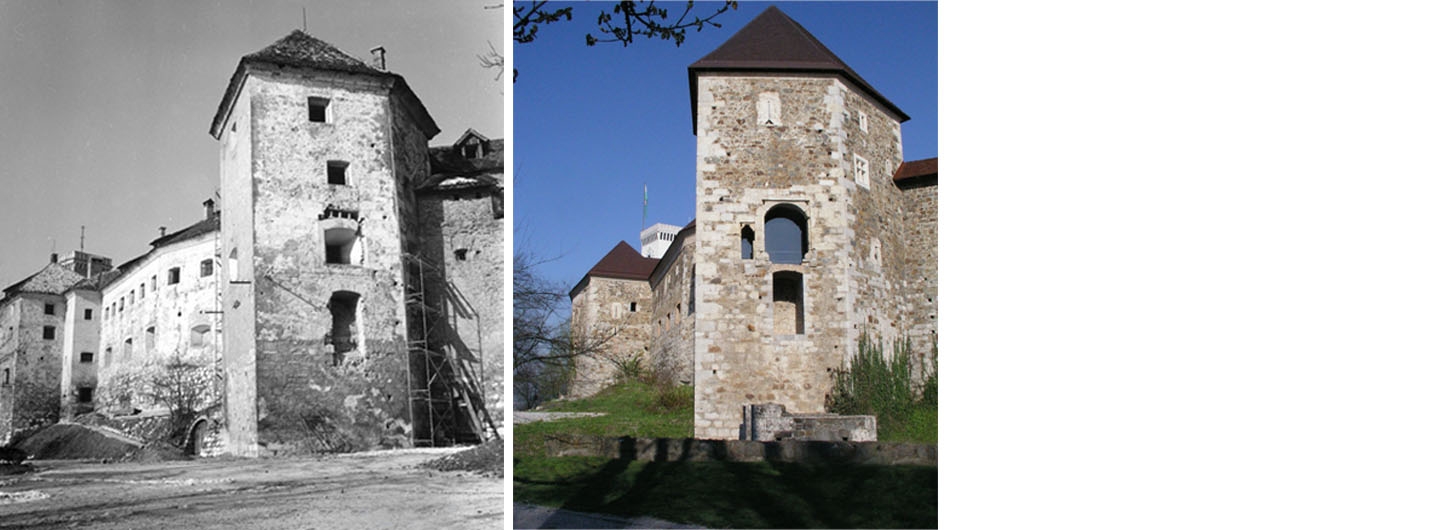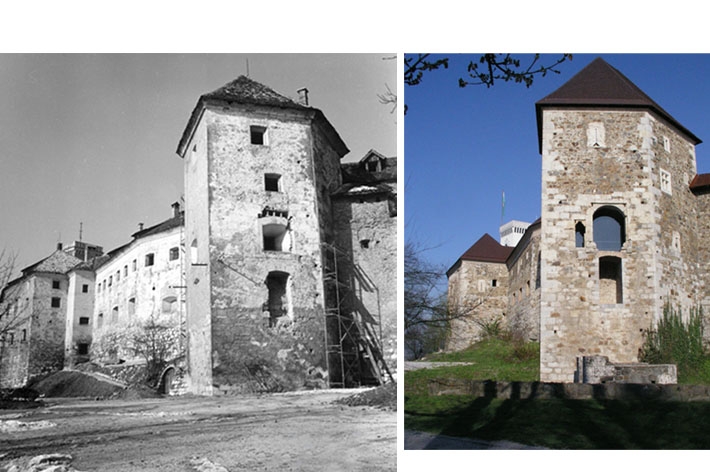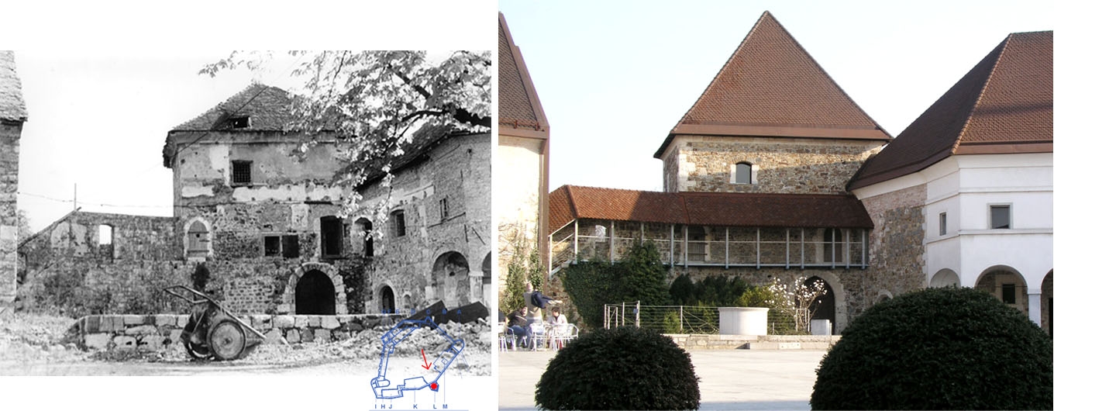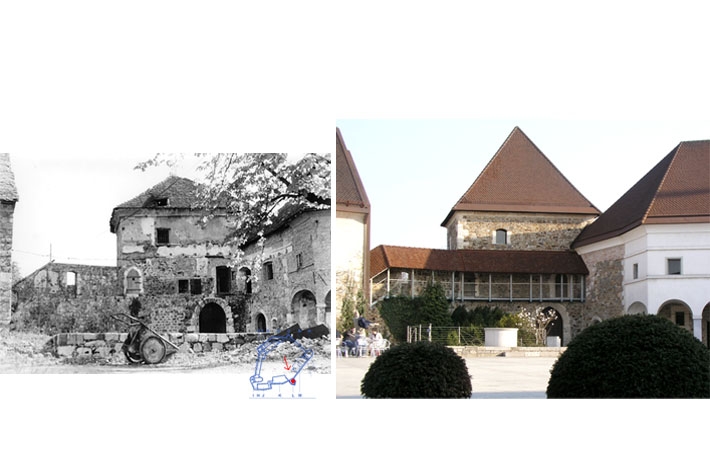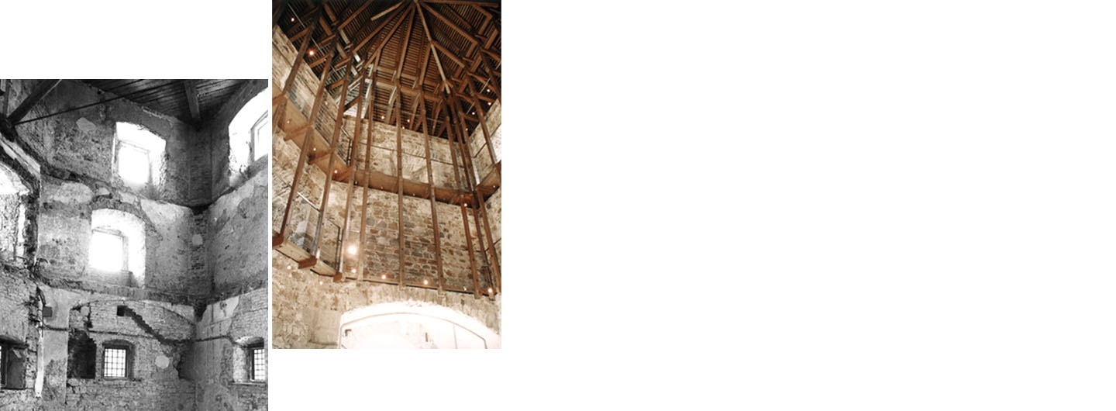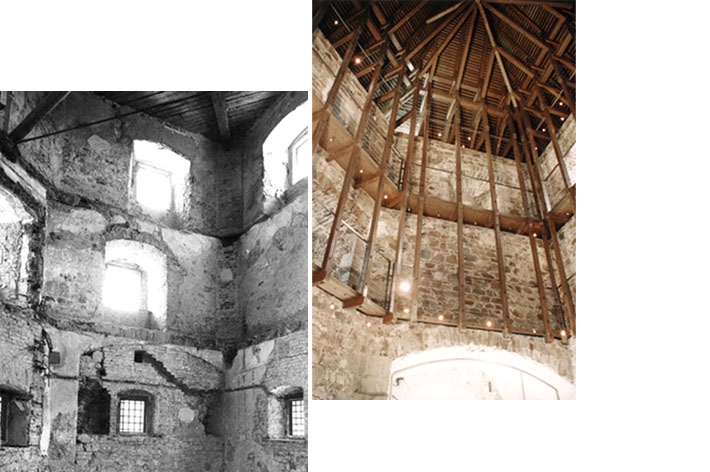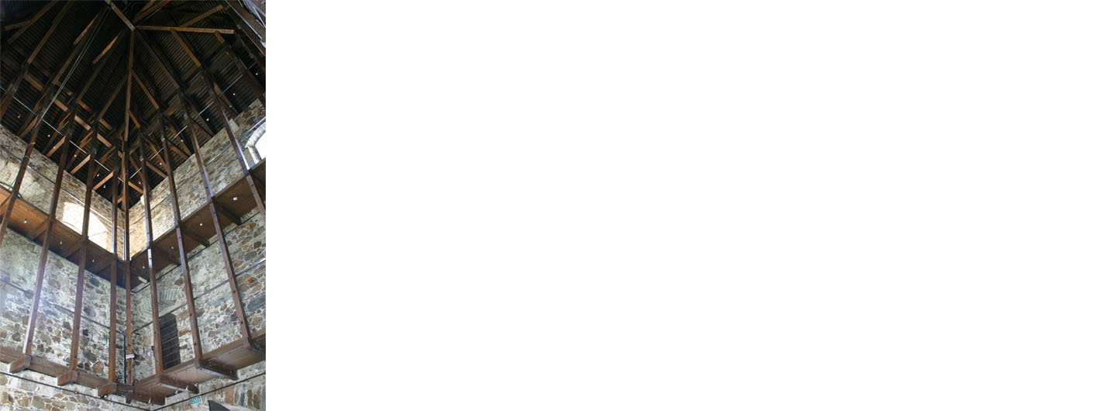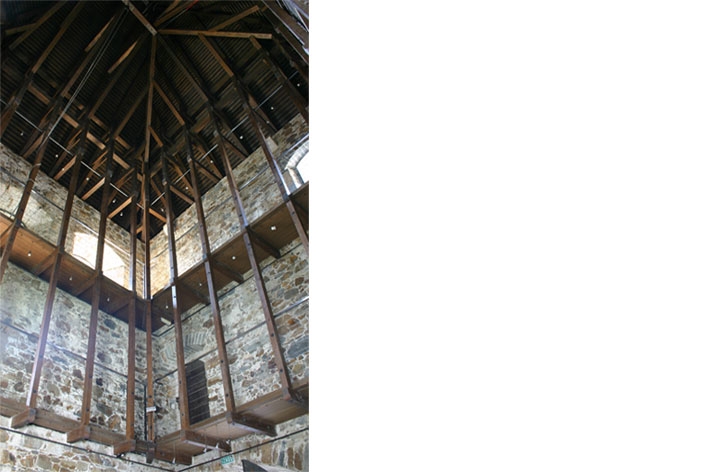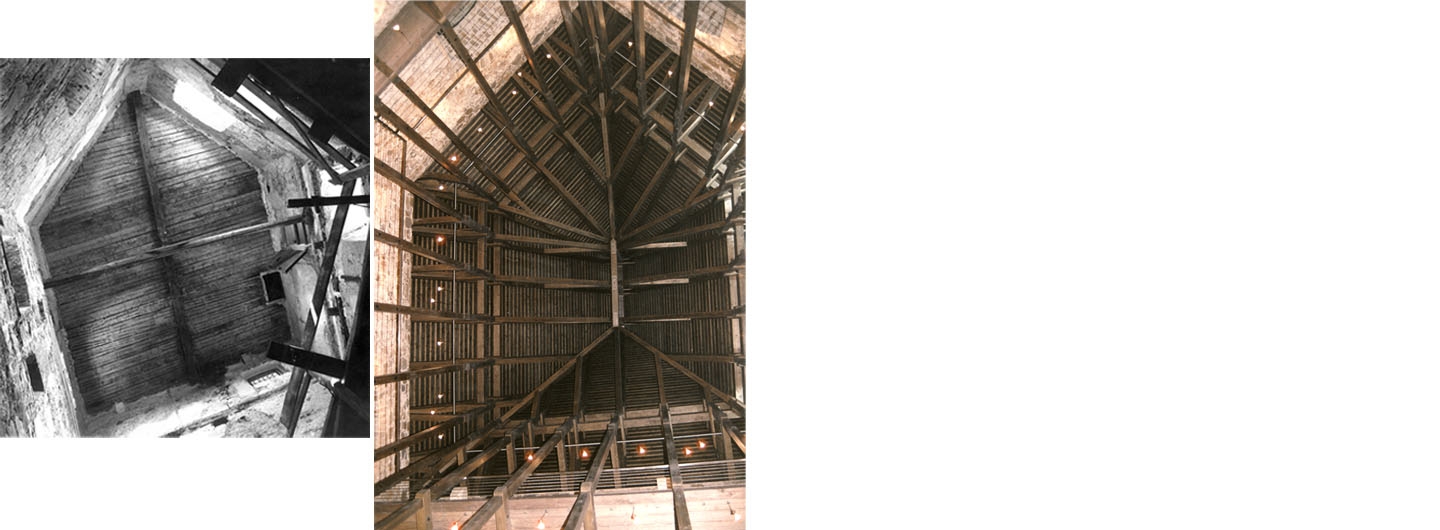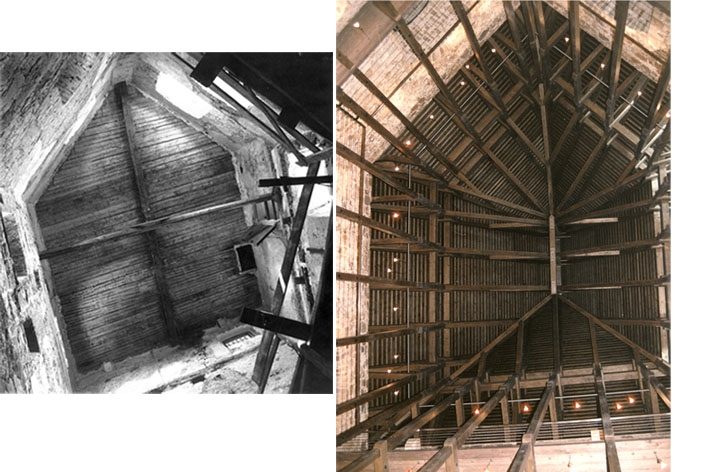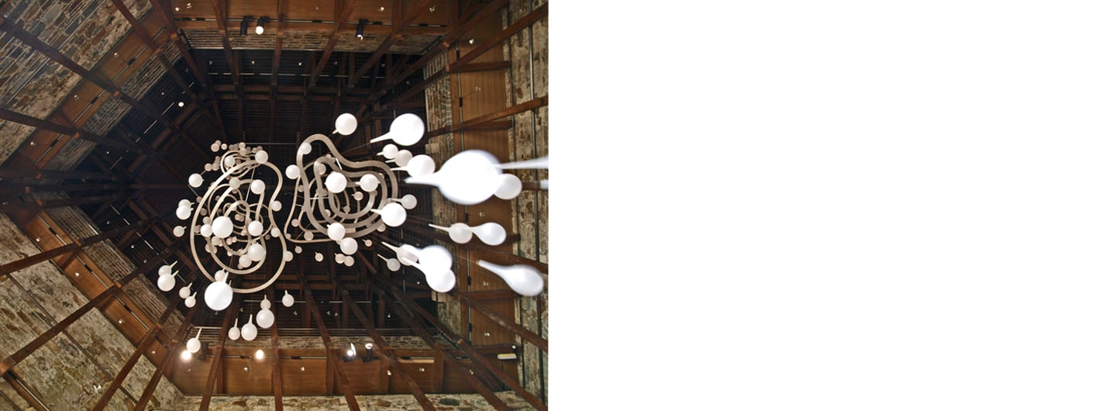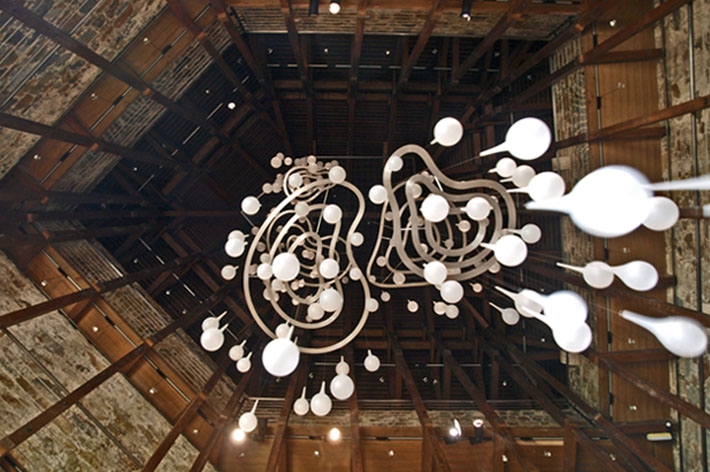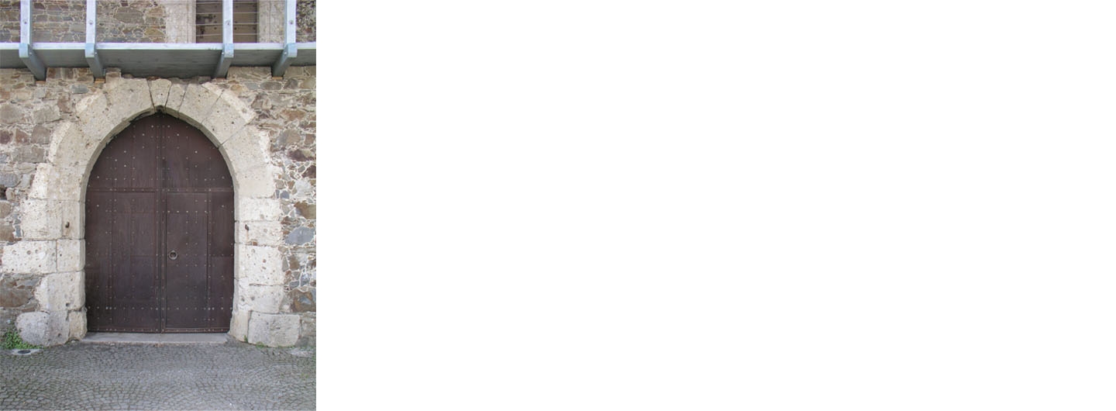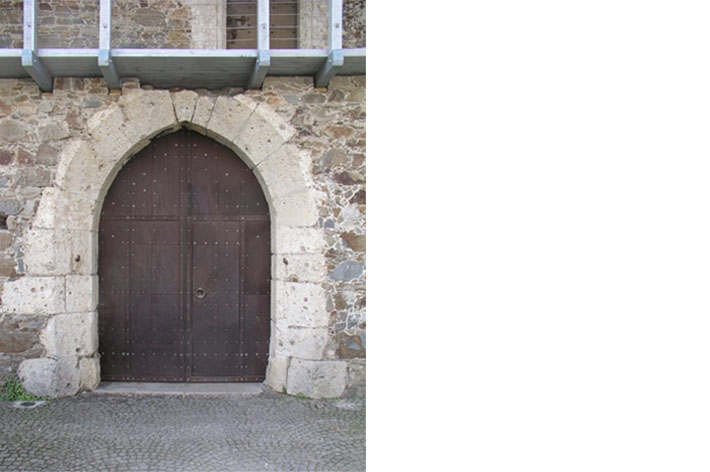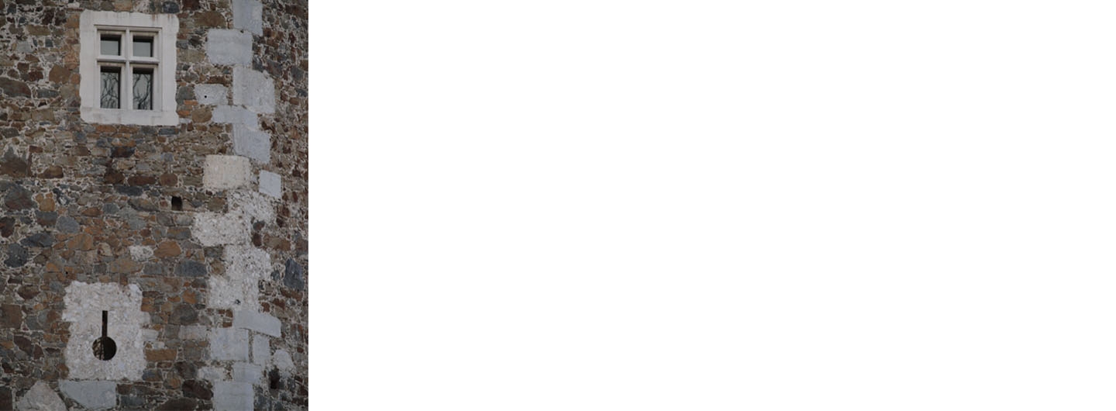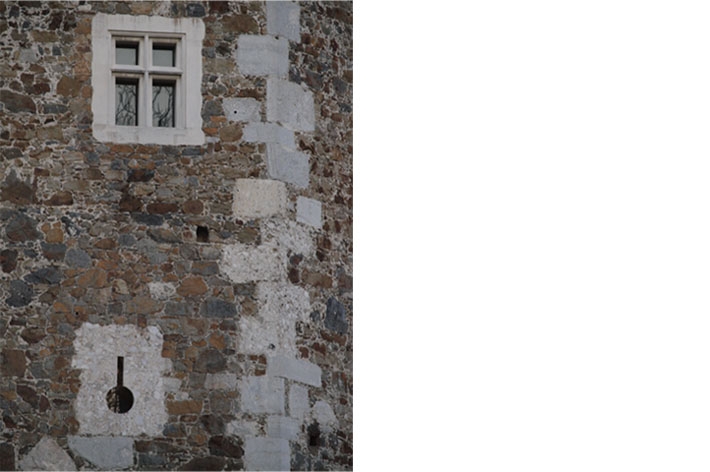The Pentagonal Tower - Section L
Office / Author:
ambient
Team and collaborators:
Miha Kerin
Majda Kregar
Edo Ravnikar jr.
France Dacar
Brane Kregar
Location:
Ljubljan, Slovenia
Year of project / completion:
1985 / 1986
Client:
City of Ljubljana
Status (competition, project, completion) and phase:
completion
Tags:
Architecture / Rennovation
Photo:
Miha Kerin
The pentagonal tower gave access to the castle from the Lipnik elevation across a drawbridge. During the prison period of the castle, the wall shell was damaged to such a degree that investigating and uncovering the original state took a long time. After all the stones had been studied one by one, the traces uncovered enabled the reconstruction of the main entrance, the slits and the defensive windows. The windows from the prison period were walled up in the original structure and with the authentic material so that the alterations on the wall,, are unnoticeable.
The pitch of the roof, which was lowered for economic reasons when restored for the purposes of the prison, was heightened again to its original Gothic shape . The wood roofing of the irregular pentagonal shape was drawn with the help of calculations so that it could be crafted in a workshop and assembled directly on the structure without additional cutting (in 1983).
The circumferential passageways on two levels, hung on the roofing, bear evidence of the original two levels. The open space thus created enhances the monumentality of the castle?s principal tower.
This tower was allready presented in the above-depicted fashion in the design competition material (1969) as a renovation sample for the castle. Prof Stele, the jury?s chairman, was fascinated by the freshness of the approach and proposed an award for the proposition and the commission of the project for the castle revitalisation. The difference is that the wood structure in the competition material was coloured red, yet the conservationists did not agree to it when the design was being executed.
Other projects of the bureau
-

Villa Bernardin
-
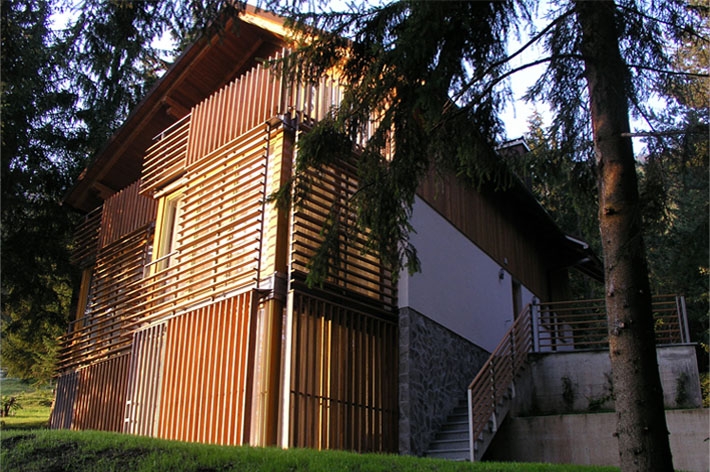
Vacation house ? Gozd Martuljek
-
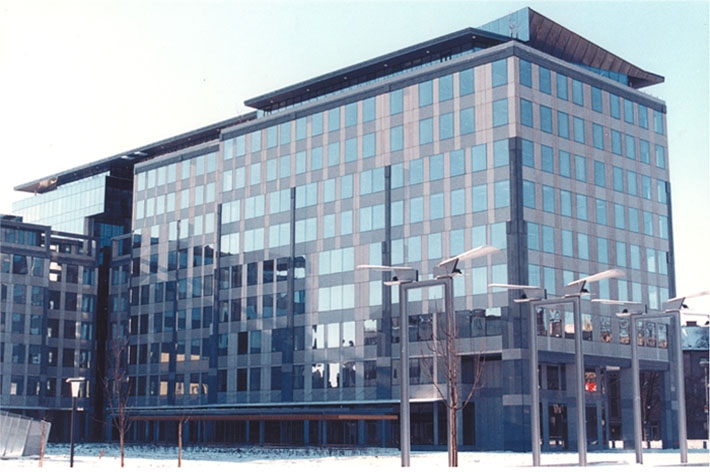
BUSINESS BUILDING BEŽIGRAJSKI DVOR LJUBLJANA
-
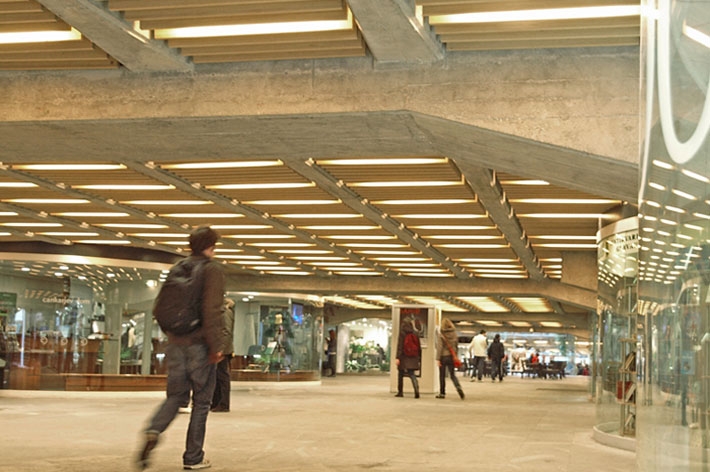
The renovation of the Maximarket Plaza and its underground passage
-
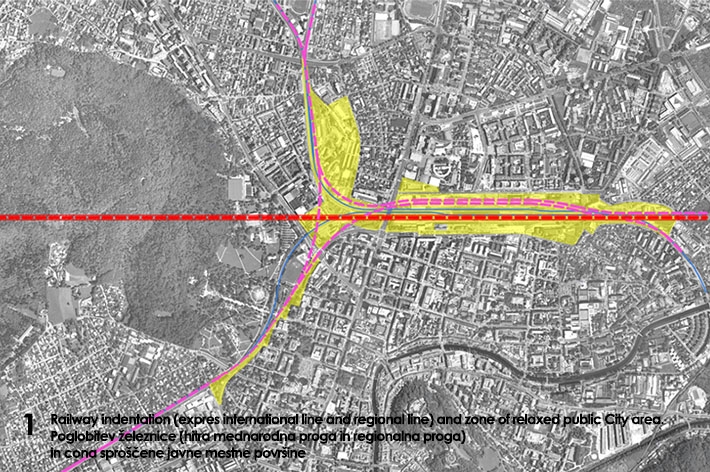
DENIVEWELATED RAILWAY
-
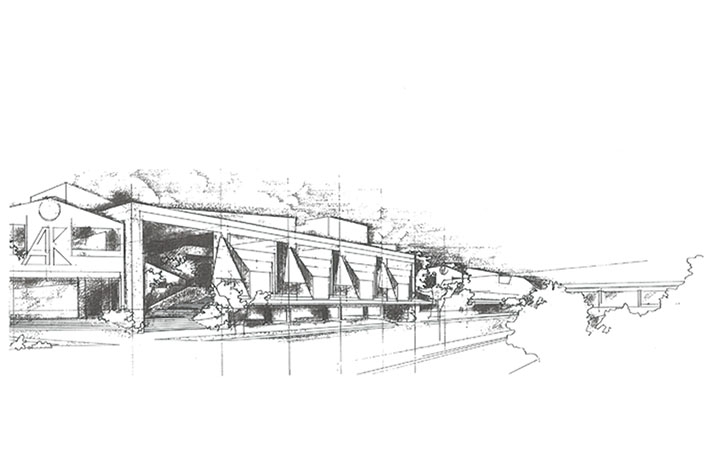
ZAGREB BUS STATION
-
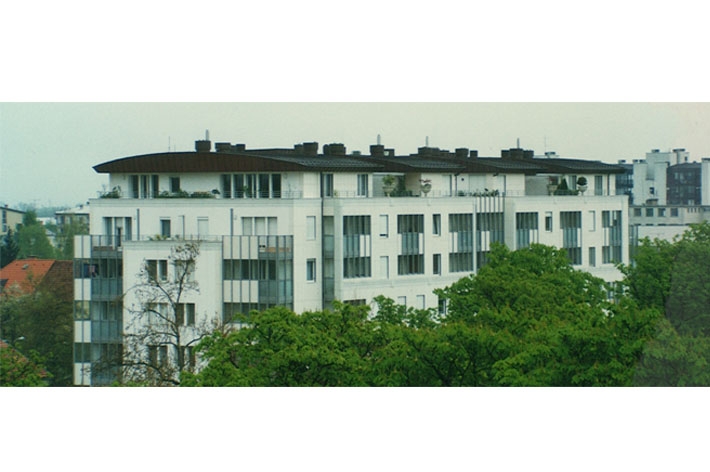
RESIDENTIAL BUILDINGS ? BEŽIGRAJSKI DVOR - LJUBLJANA
-
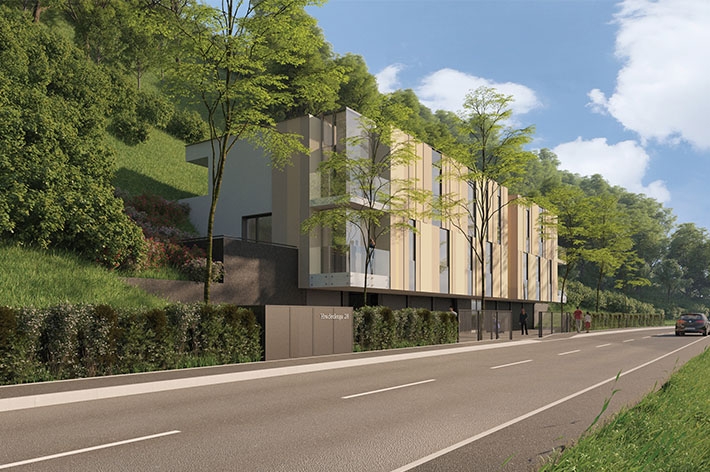
Hradecki House in Ljubljana
-
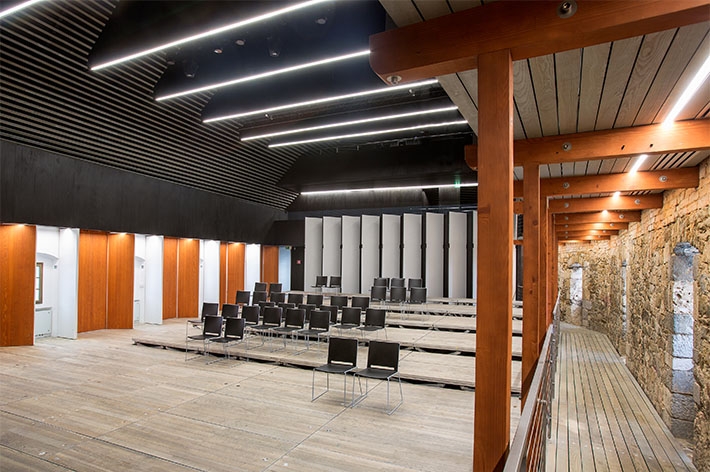
Ljubljana Castle - Hribar Hall ? Section K
-
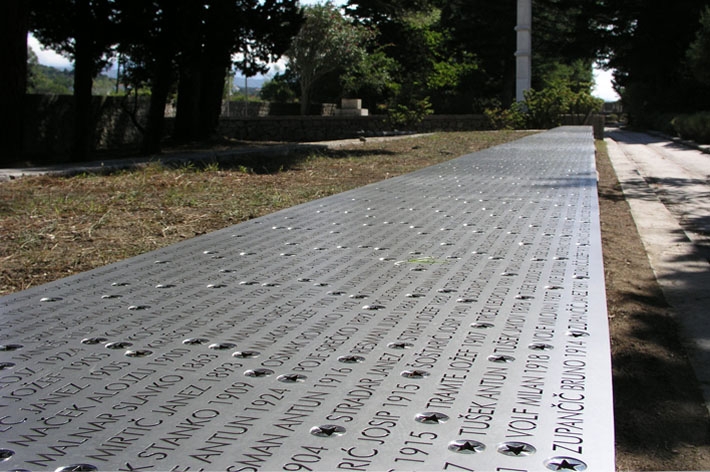
Memorial Plaque at Kampor ? The Island of Rab, Croatia
-
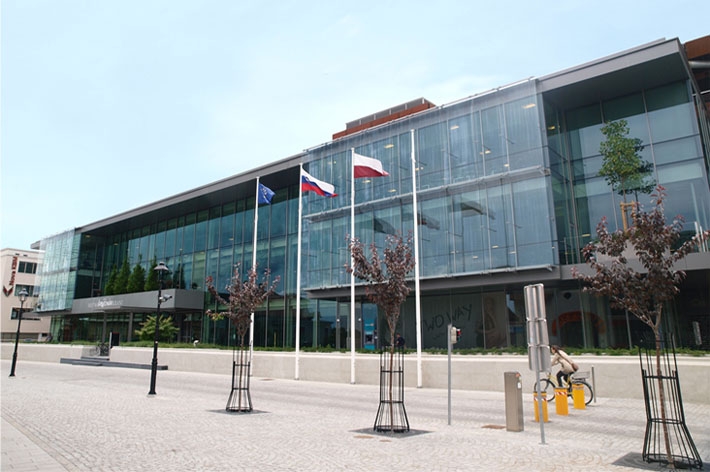
The renovation and adaptation of the Commercial building GLOBUS in Kranj - The façade envelope
-
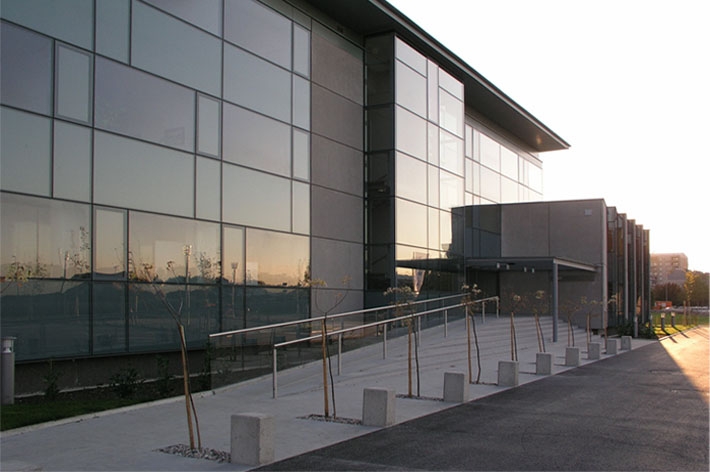
Workplace Health and Safety Institute, LTD.
-
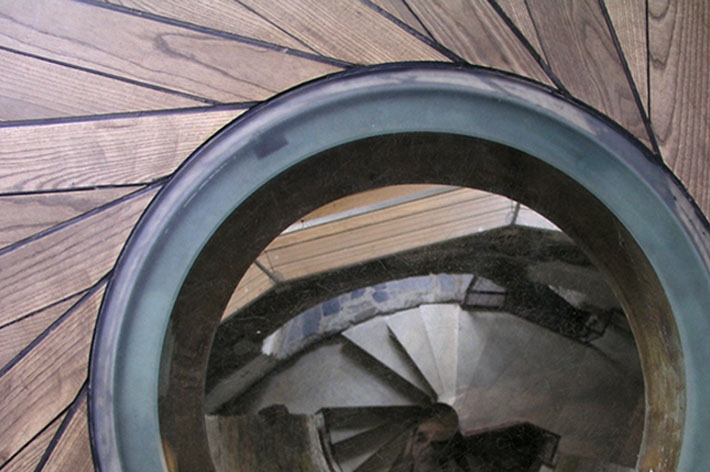
The Ljubljana Castle - Details
-
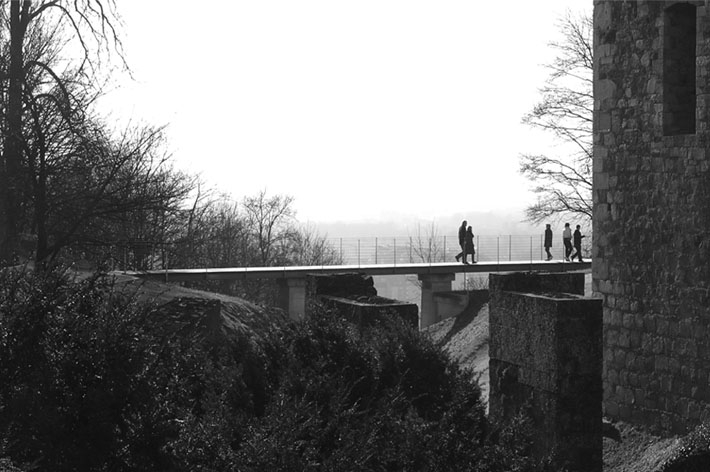
The Ljubljana Castle ? The Circular path with a bridge on the Plečnik's columns
-
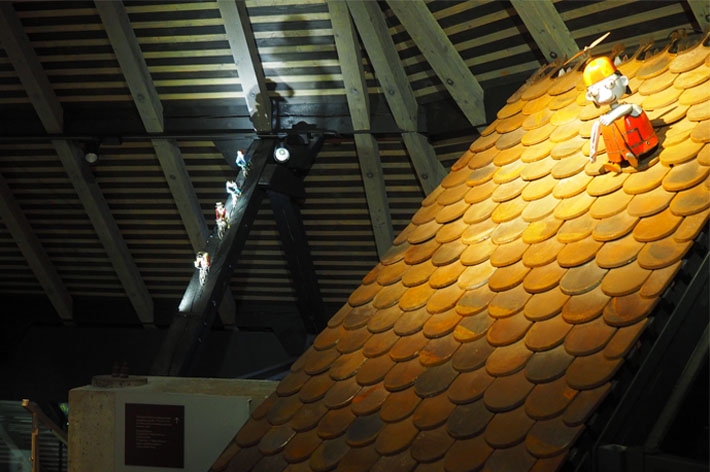
Ljubljana Castle - Puppet Museum ? Sections E and D
-
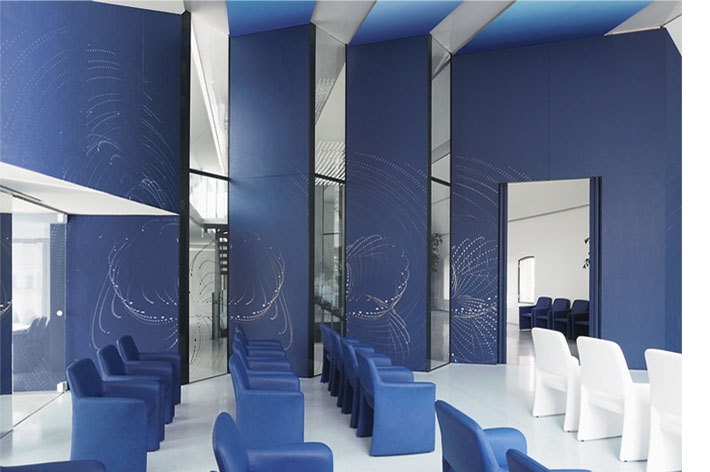
The Ljubljana Castle -The Wedding Halls - Section M
-
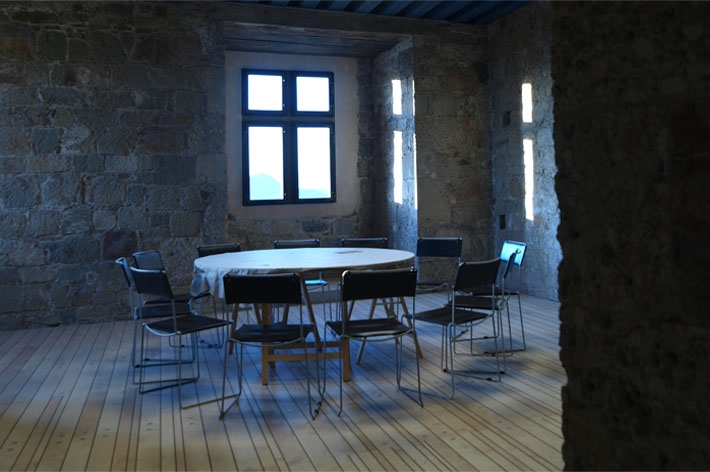
The Ljubljana Castle - Friderik?s tower ? Section E2
-
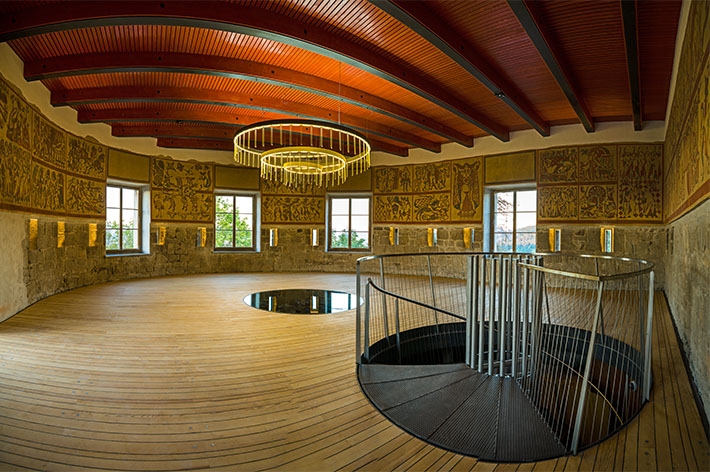
The Ljubljana Castle - The restaurant and the Wine Convent of St. Urban - Section A
-
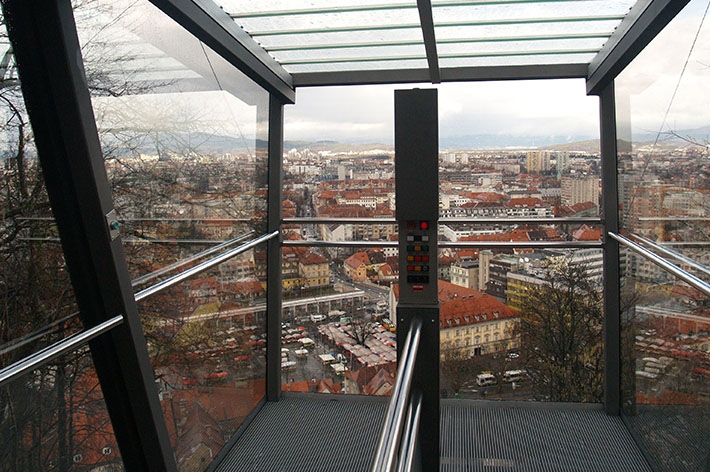
The Ljubljana Castle - Funicular Railway
-
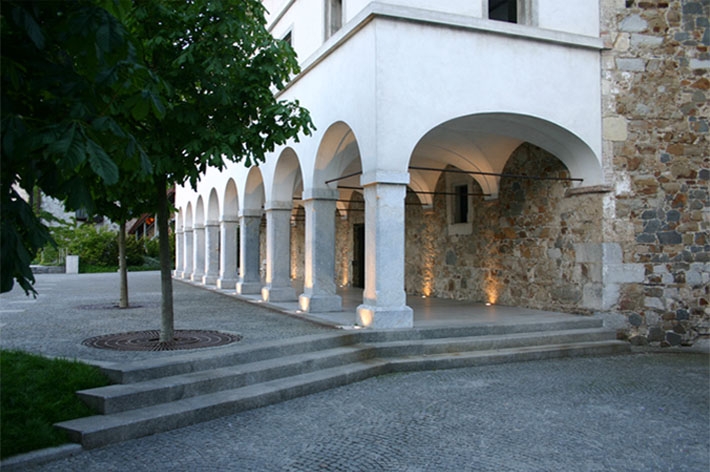
The Ljubljana Castle - The Castle Inn - Section K
-
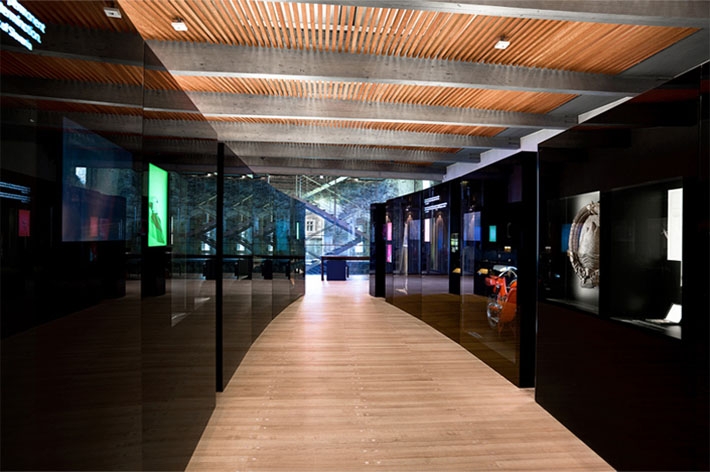
The Ljubljana Castle - The Slovenian History Exhibition - Secton J
-
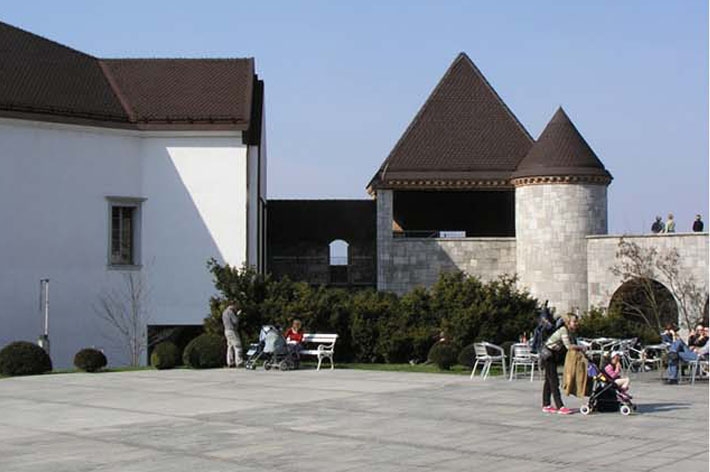
The Ljubljana Castle - Erasmus tower - Section C
-
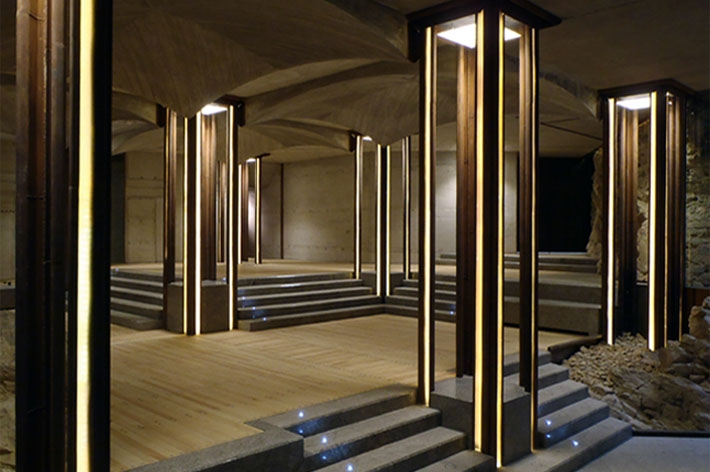
The Ljubljana Castle - Lapidariums - Sections ABCM in KLMT
-
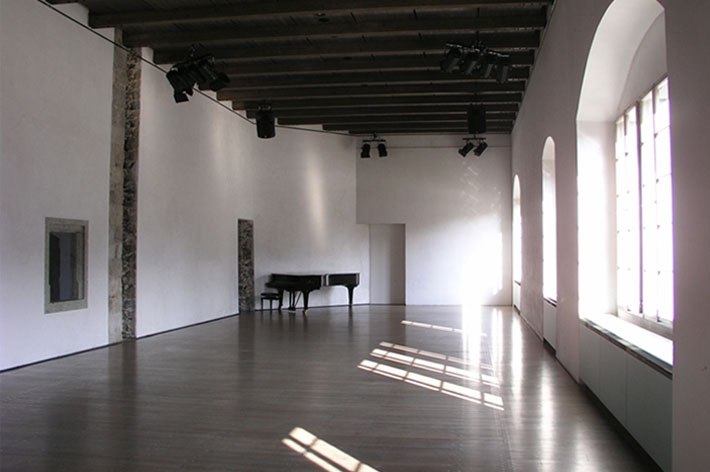
The Ljubljana Castle - Estates Hall - Sections D , E and F
-
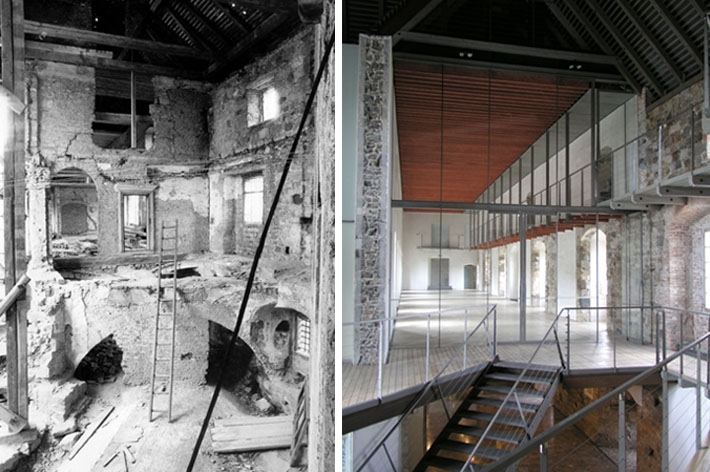
The Ljubljana Castle - Palatium - Sections F and G
-
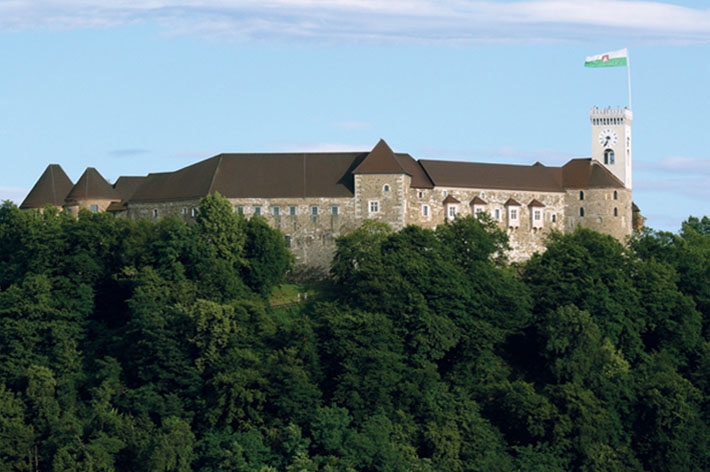
Revitalization of Ljubljana Castle
