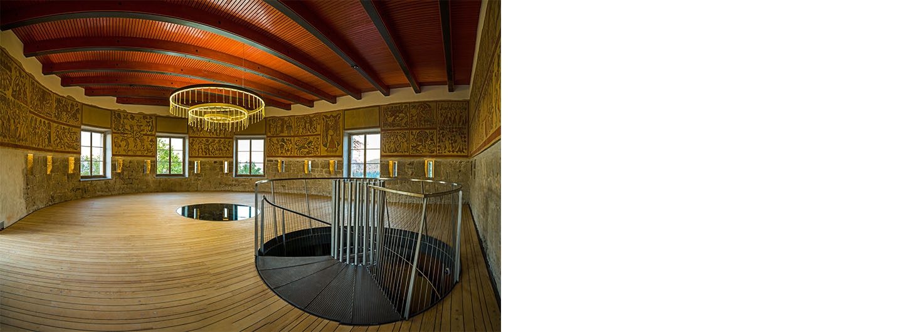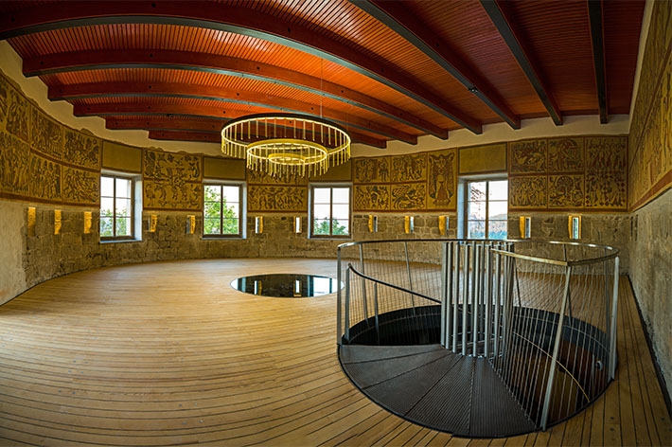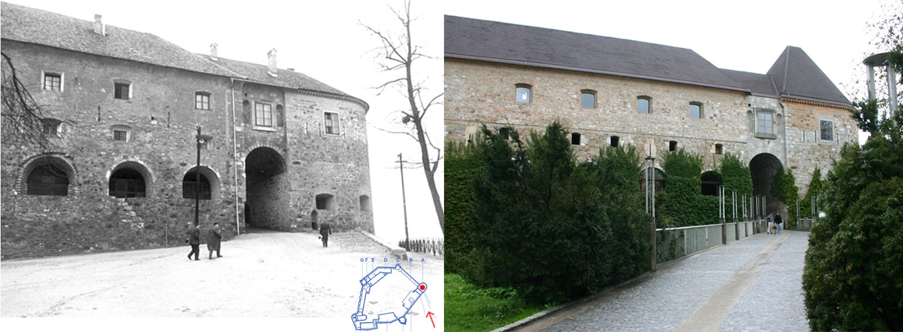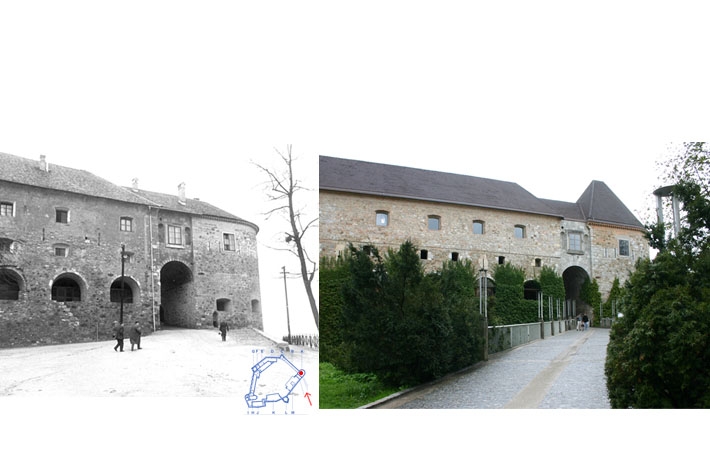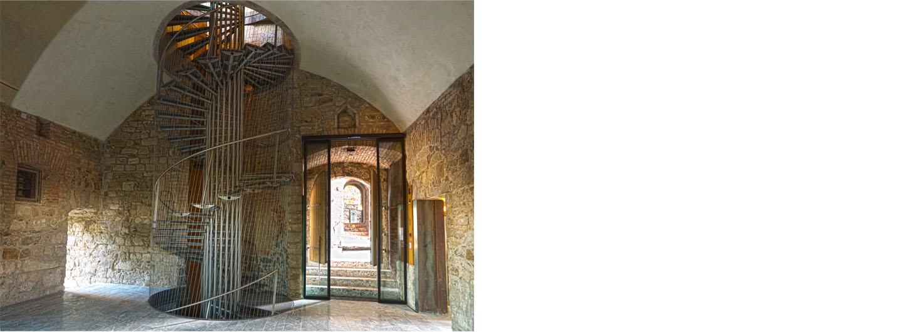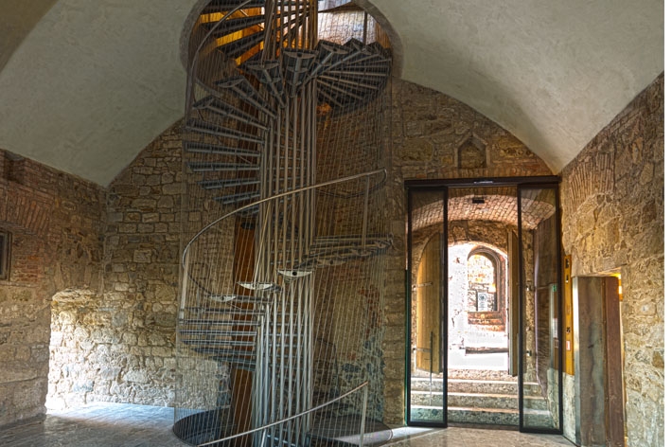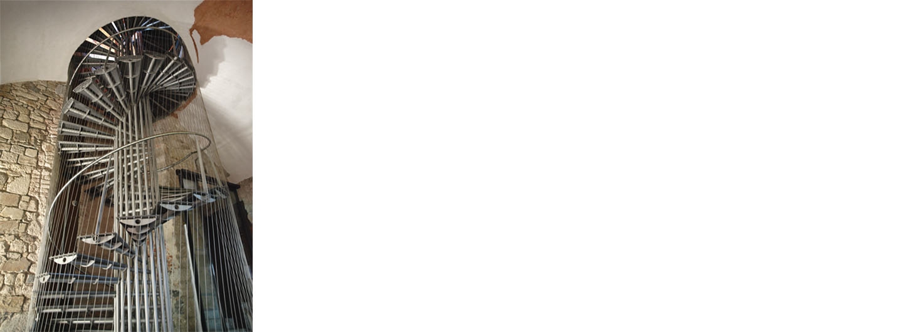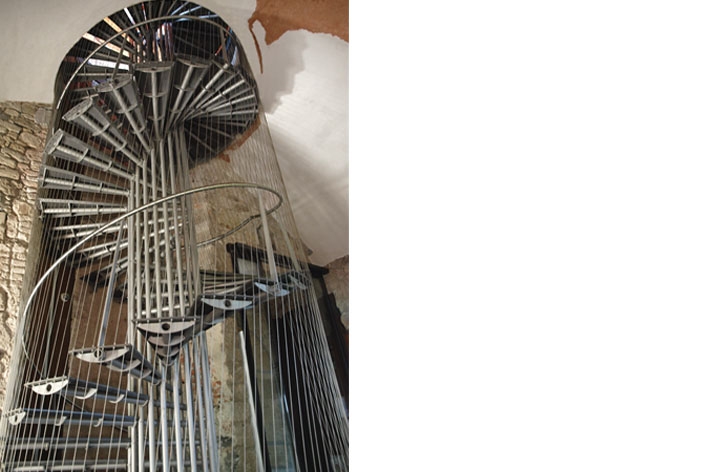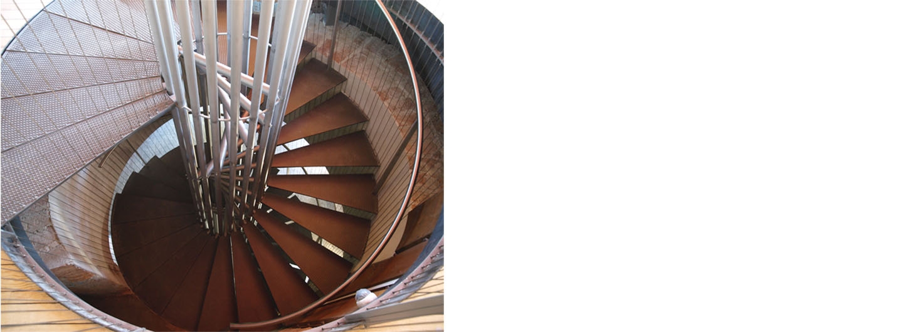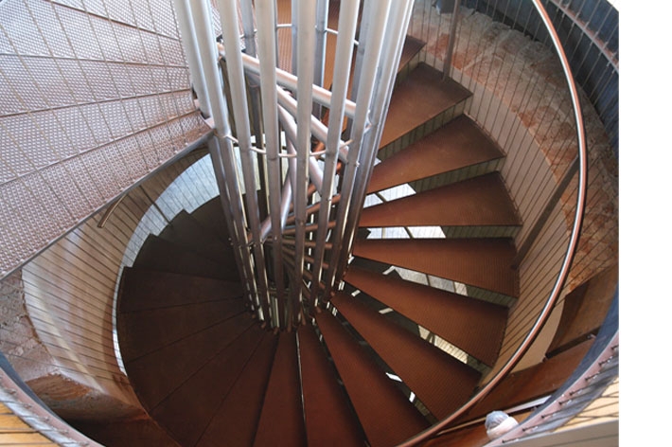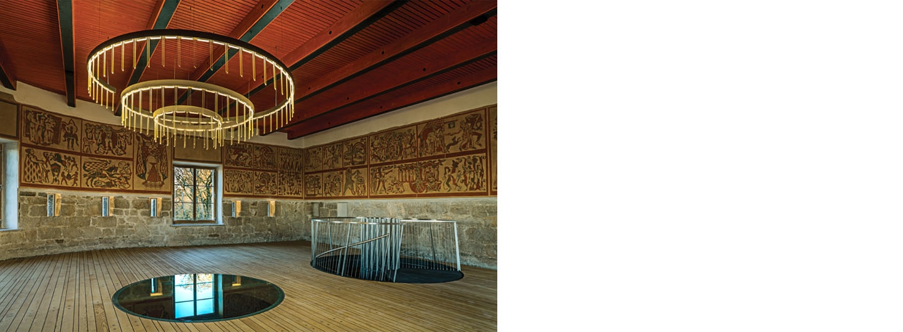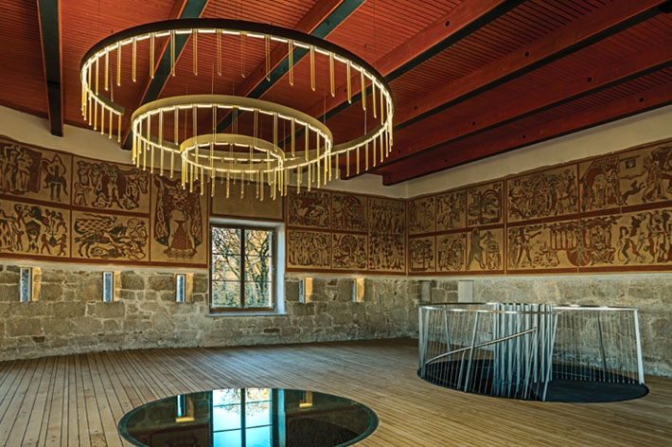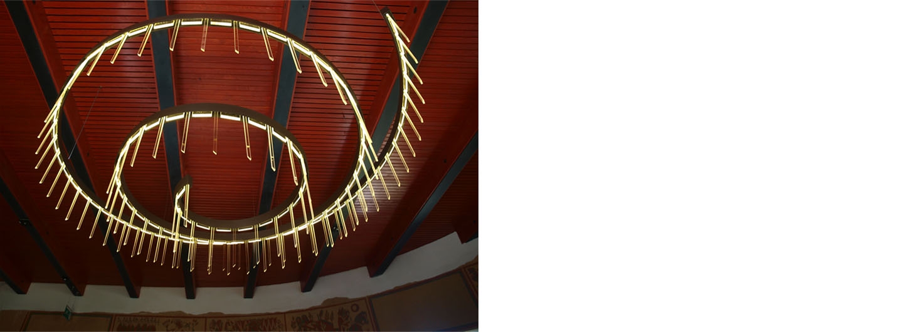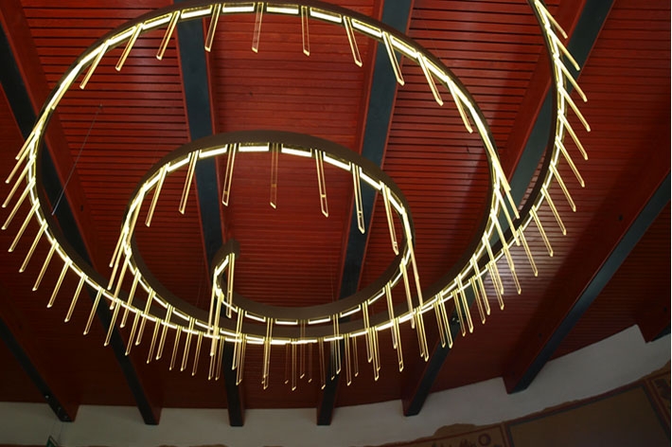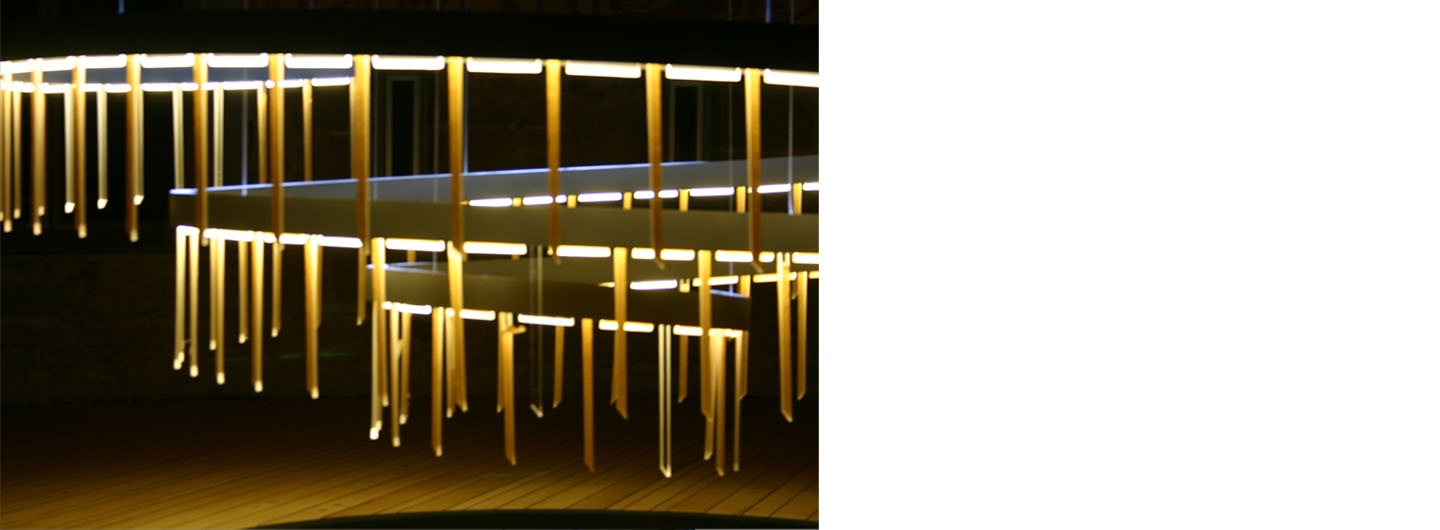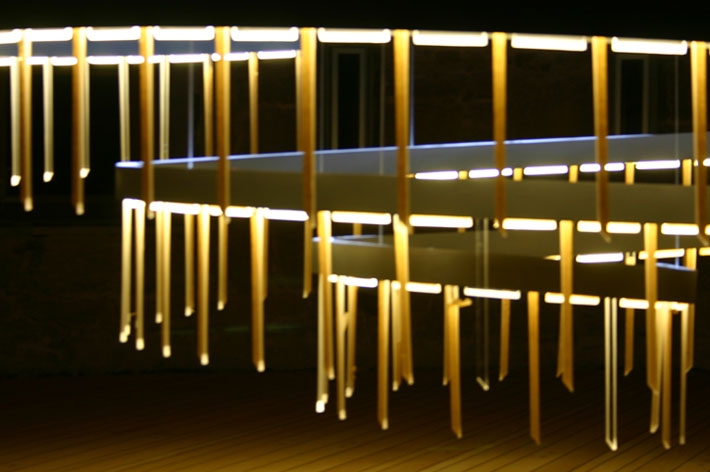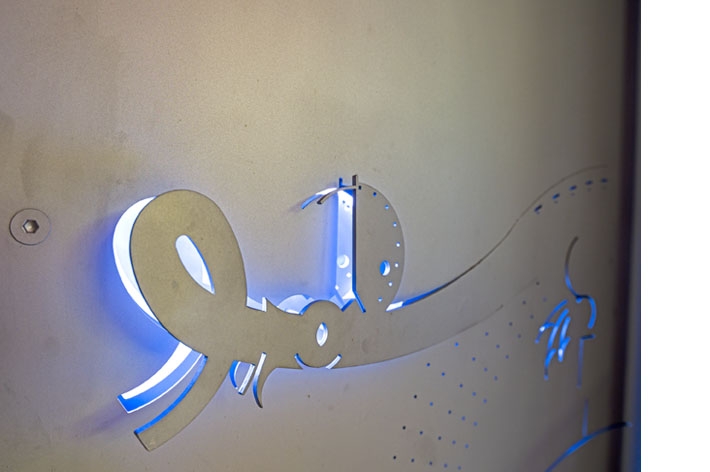The Ljubljana Castle - The restaurant and the Wine Convent of St. Urban - Section A
Office / Author:
ambient
Team and collaborators:
Miha Kerin
Majda Kregar
Edo Ravnikar jr.
Smiljan Buzeti
Sonja Podbreznik
Location:
Ljubljana, Slovenia
Year of project / completion:
2009 / 2011
Client:
City of Ljubljana
Status (competition, project, completion) and phase:
completion
Tags:
Architecture / Rennovation
Photo:
Miha Kerin
Janez Pukšič
Since WWII, when there was an inn designed by Prof. Kobe, the A Tower next to the entrance to the castle has been intended for restaurant service.
After the renovation, one enters the section through a high vaulted space, the home to the Wine Convent of St. Urban. From here, a spiral staircase leads (passing the service split-level in the space above the vaults) to the restaurant on the upper floor.This space features wall frescoes by Prof Kobe and the painter M. Pengov, which have been restored.
By removing the rubble from the space above the vaults, a split-level was created between both main levels, which serves as a wine storage room and the pass serving the Section B terrace. Deliveries to all levels are made via an internal lift connected to the subterranean service area.
The existing surfaces of the old stone walls remain exposed, the bow loops have been restored, the heavily damaged wall surfaces have been mended. The new restaurant ceiling is brick red-hued to match the castle?s fresh wood ceilings.
The tower staircase is spiral with a 3-m diameter. Its load-bearing vertical core consists of 21 stainless steel bars with a 50-mm diameter. Between each two vertical bars, equal horizontal stainless steel bars are fitted to serve as supporting brackets for the stairs. Each stair is fixed twice to the verticals (on both sides of the core). Cast iron stairs are attached to these brackets with screws.
Other projects of the bureau
-

Villa Bernardin
-
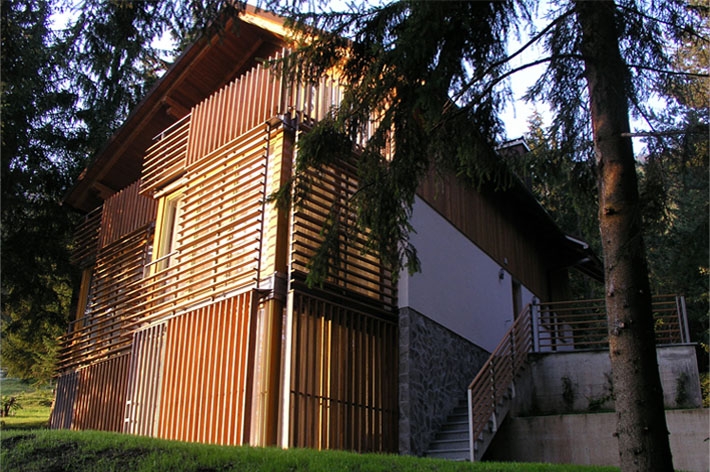
Vacation house ? Gozd Martuljek
-
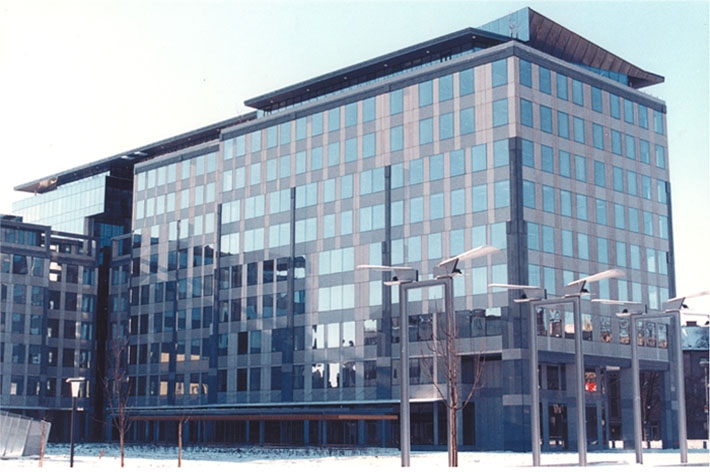
BUSINESS BUILDING BEŽIGRAJSKI DVOR LJUBLJANA
-
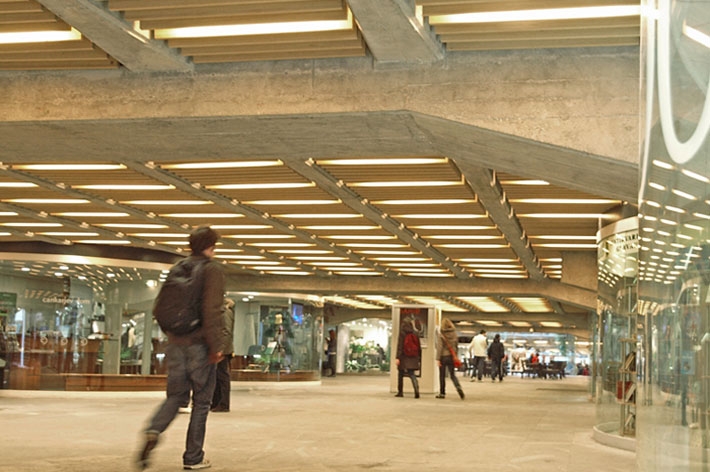
The renovation of the Maximarket Plaza and its underground passage
-
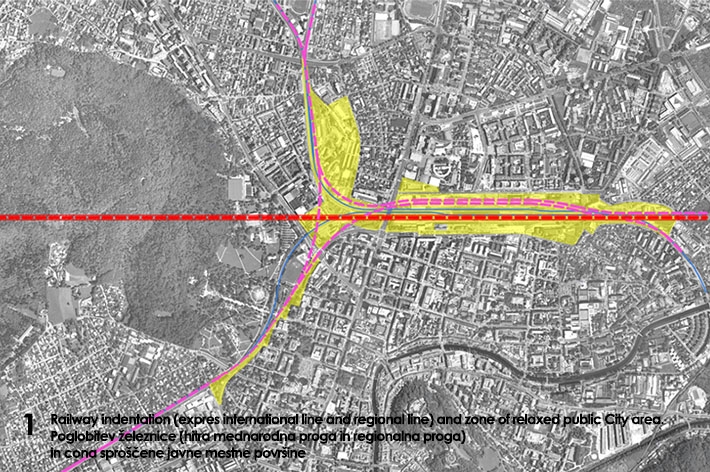
DENIVEWELATED RAILWAY
-
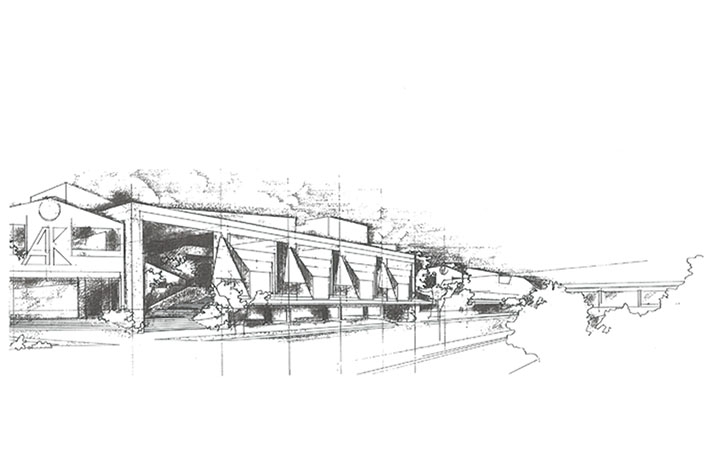
ZAGREB BUS STATION
-
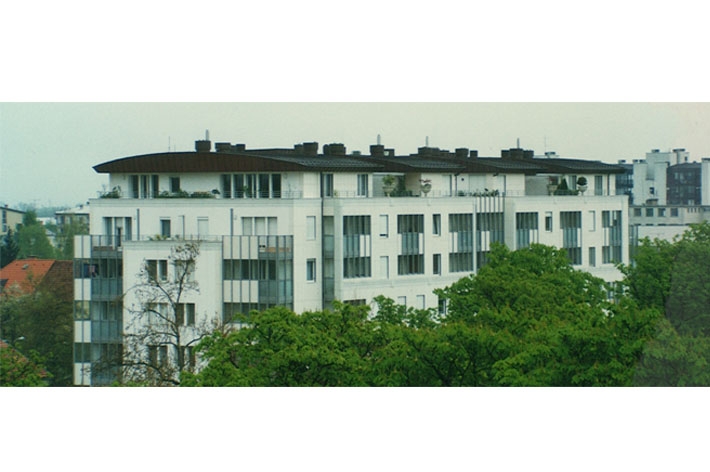
RESIDENTIAL BUILDINGS ? BEŽIGRAJSKI DVOR - LJUBLJANA
-
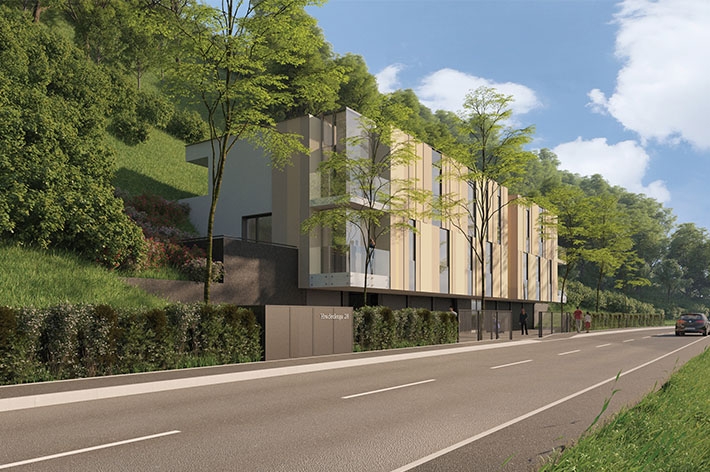
Hradecki House in Ljubljana
-
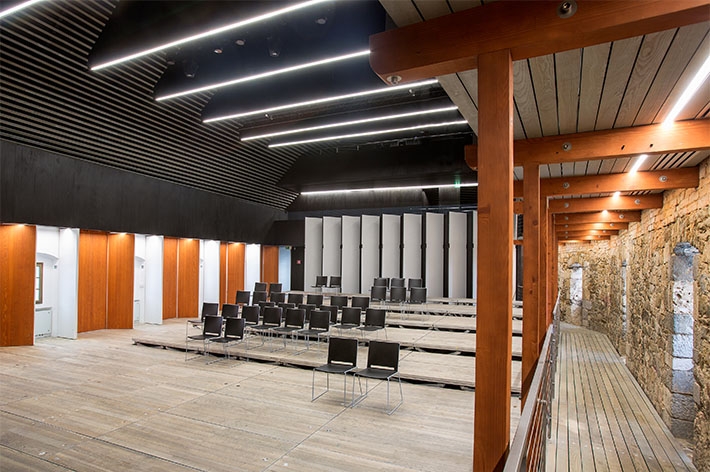
Ljubljana Castle - Hribar Hall ? Section K
-
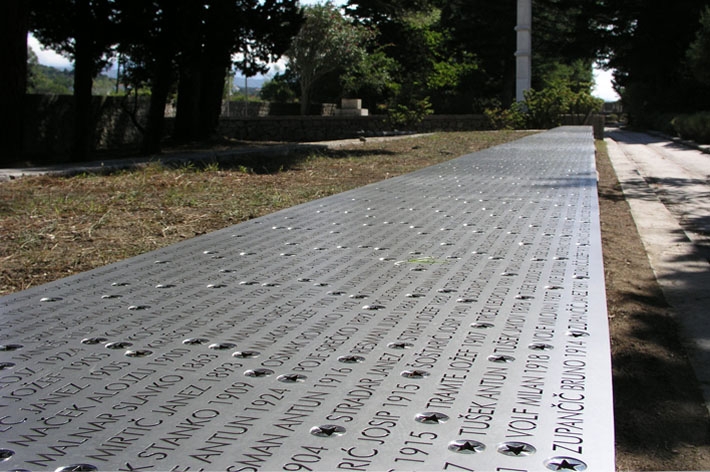
Memorial Plaque at Kampor ? The Island of Rab, Croatia
-
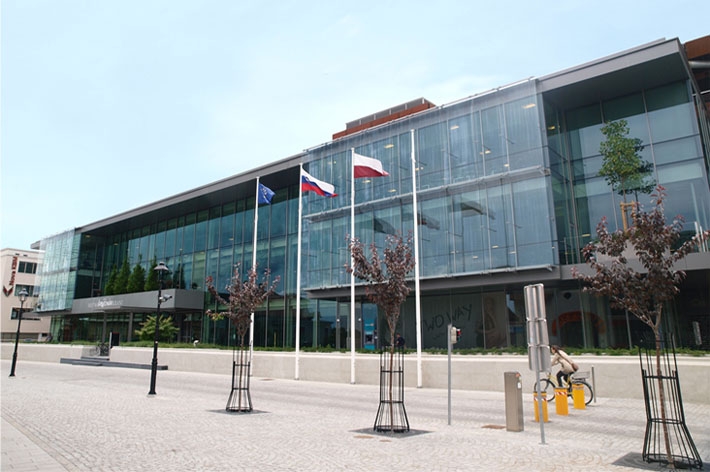
The renovation and adaptation of the Commercial building GLOBUS in Kranj - The façade envelope
-
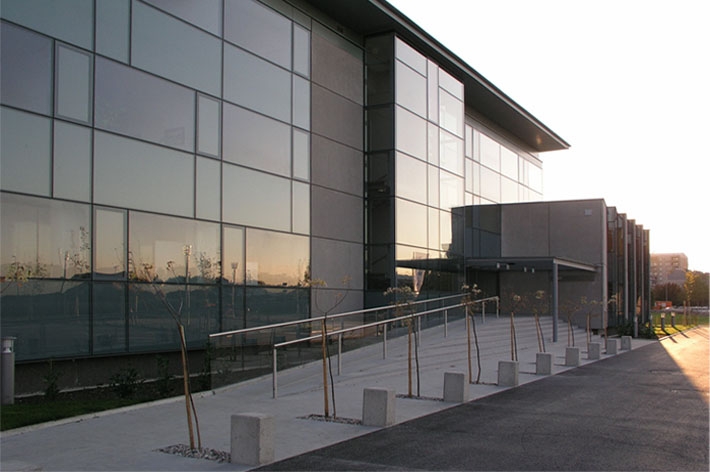
Workplace Health and Safety Institute, LTD.
-
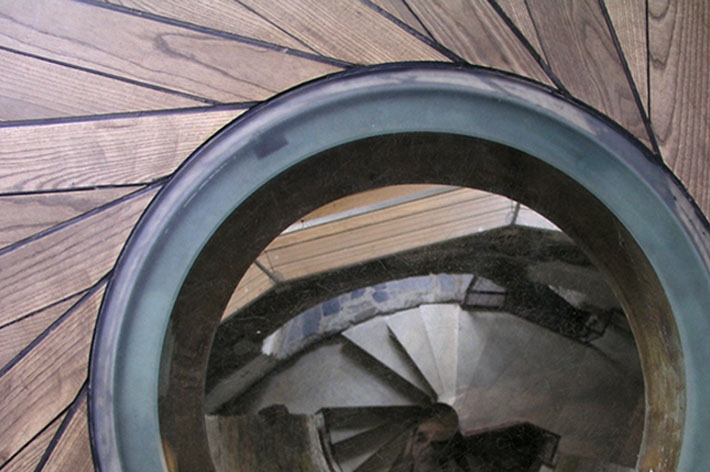
The Ljubljana Castle - Details
-
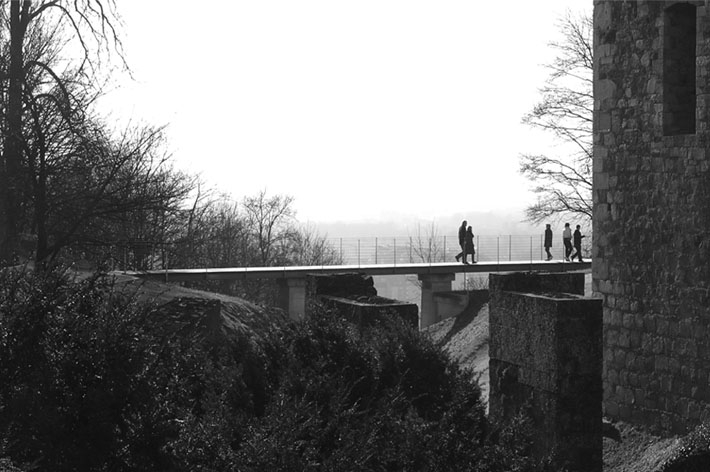
The Ljubljana Castle ? The Circular path with a bridge on the Plečnik's columns
-
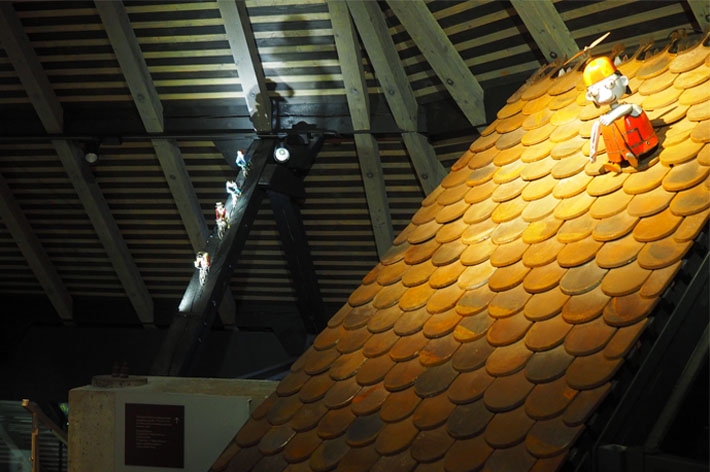
Ljubljana Castle - Puppet Museum ? Sections E and D
-
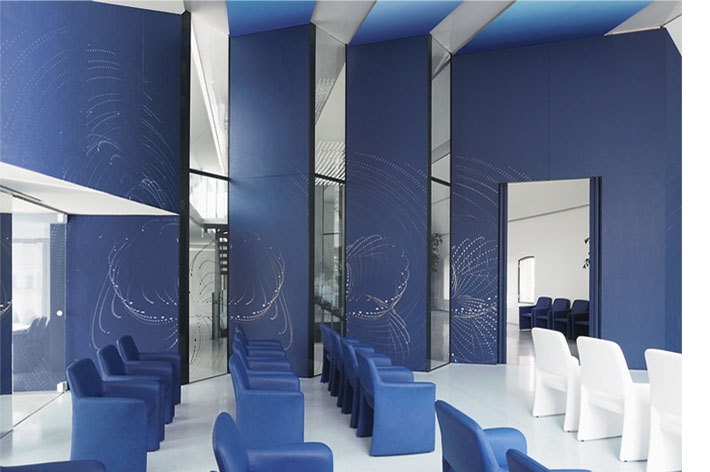
The Ljubljana Castle -The Wedding Halls - Section M
-
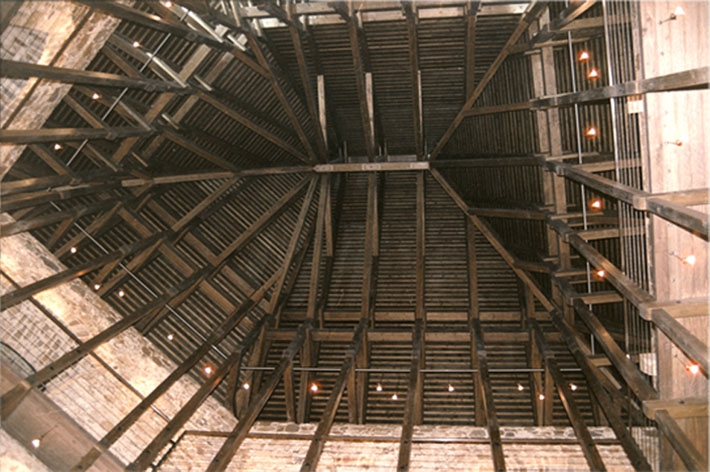
The Pentagonal Tower - Section L
-
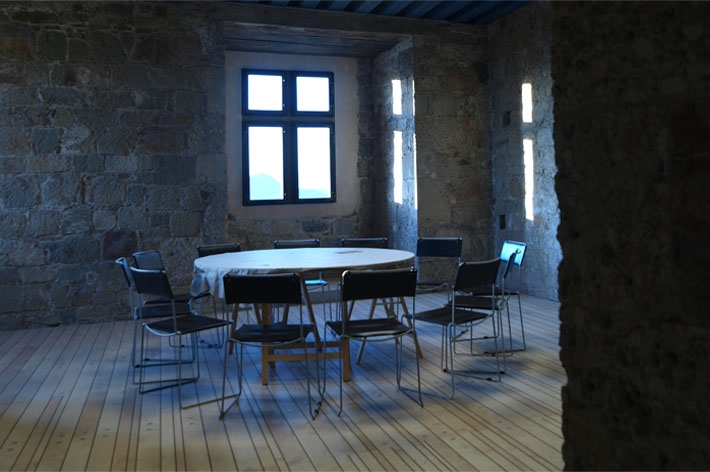
The Ljubljana Castle - Friderik?s tower ? Section E2
-
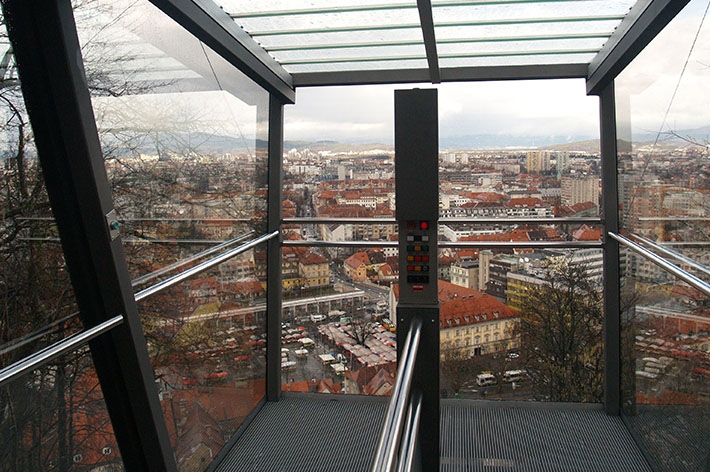
The Ljubljana Castle - Funicular Railway
-
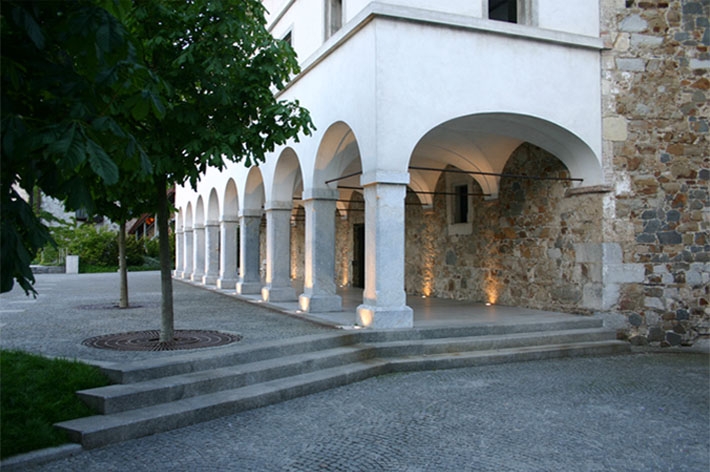
The Ljubljana Castle - The Castle Inn - Section K
-
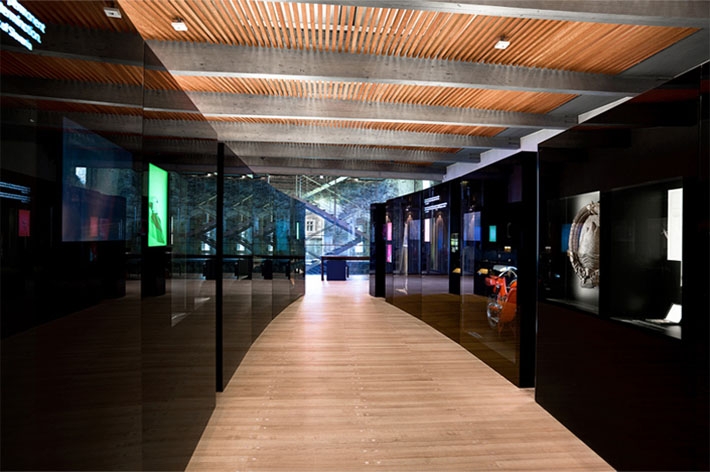
The Ljubljana Castle - The Slovenian History Exhibition - Secton J
-
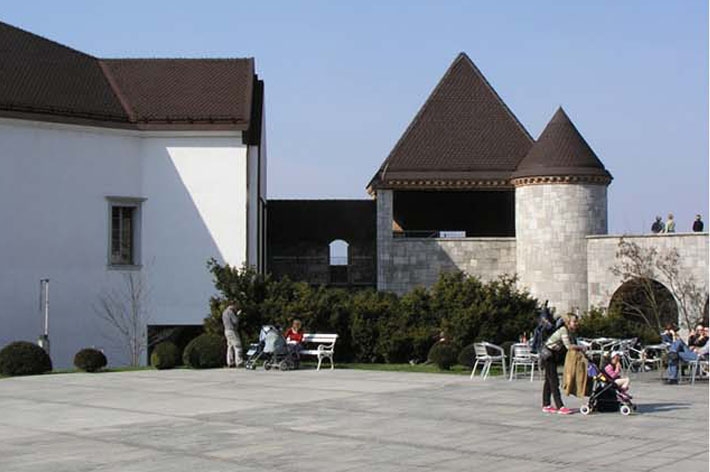
The Ljubljana Castle - Erasmus tower - Section C
-
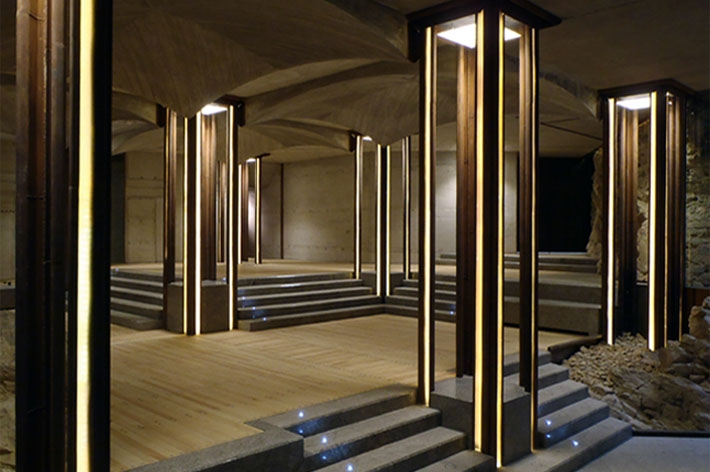
The Ljubljana Castle - Lapidariums - Sections ABCM in KLMT
-
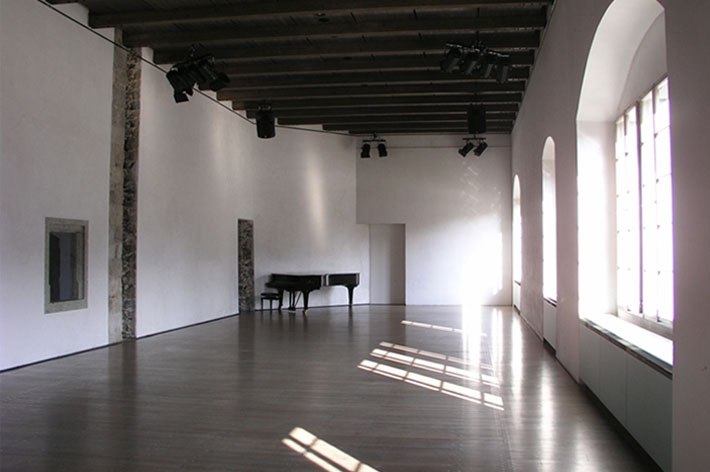
The Ljubljana Castle - Estates Hall - Sections D , E and F
-
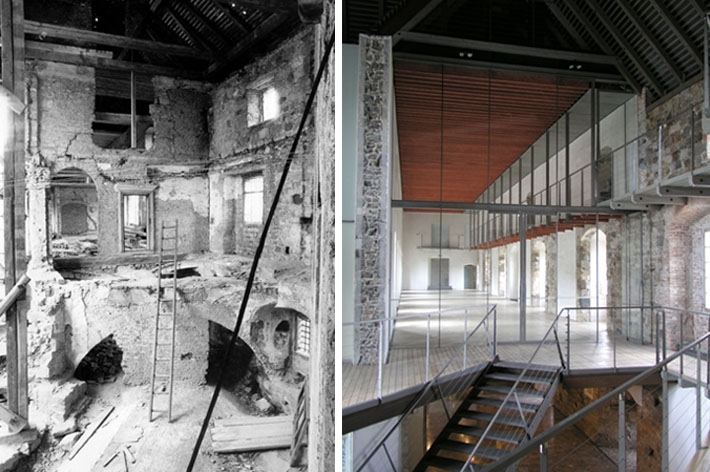
The Ljubljana Castle - Palatium - Sections F and G
-
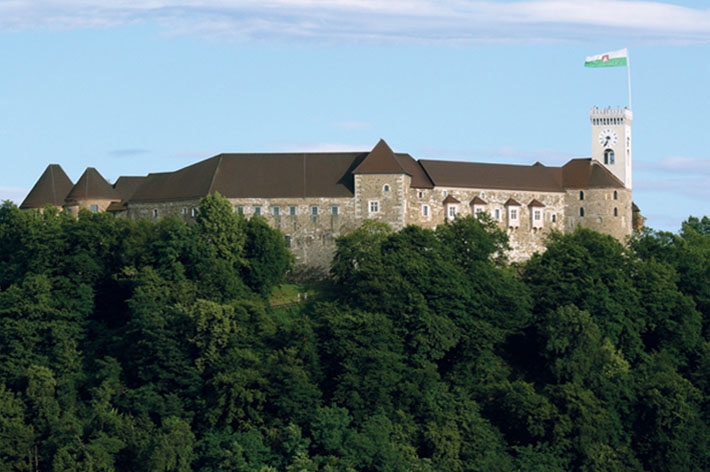
Revitalization of Ljubljana Castle
