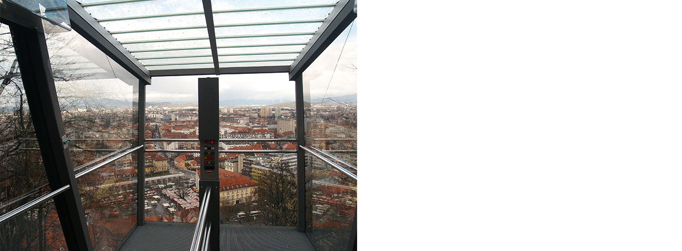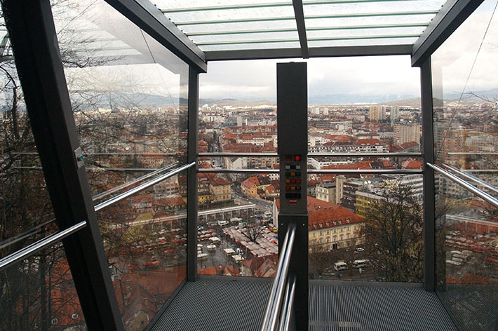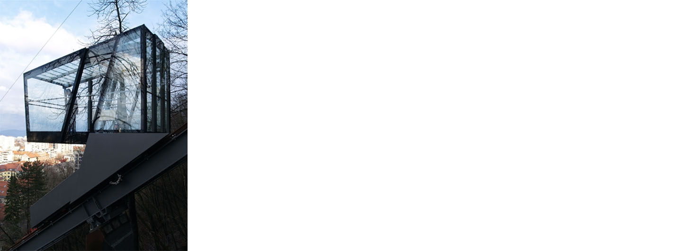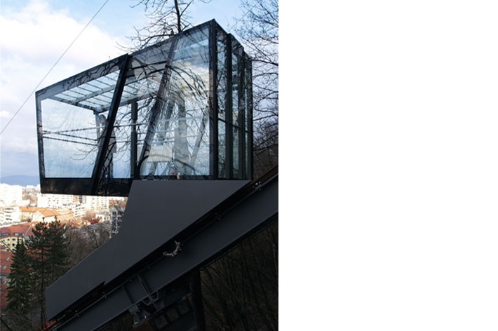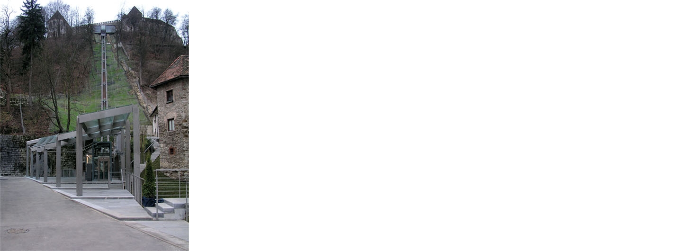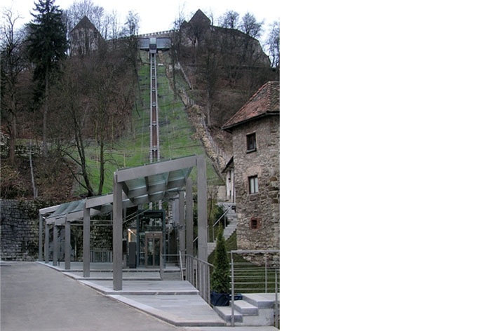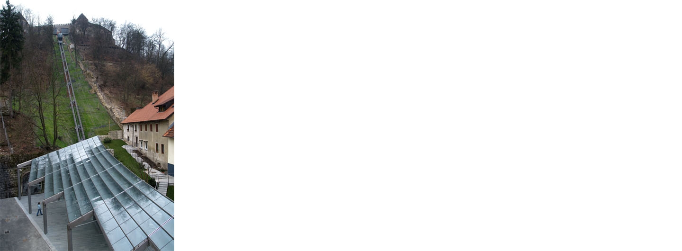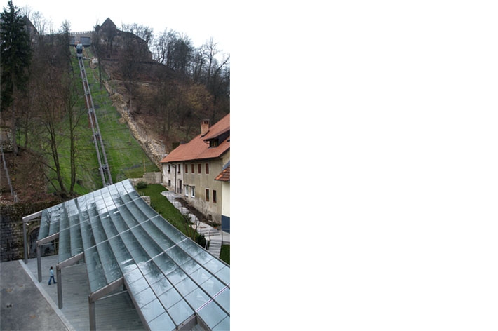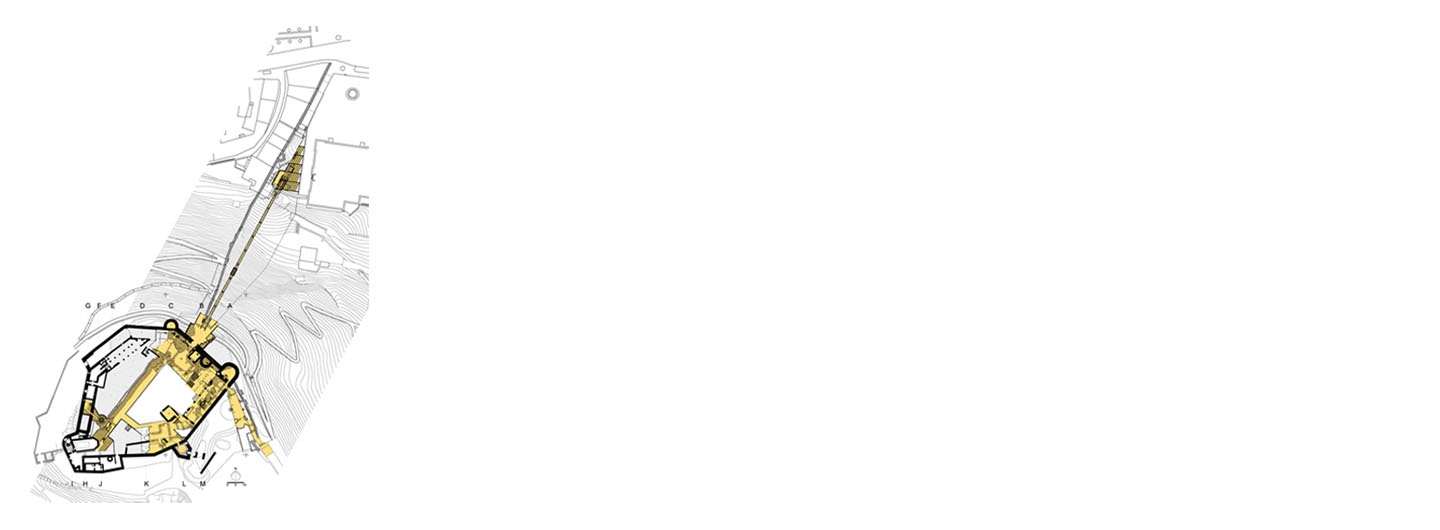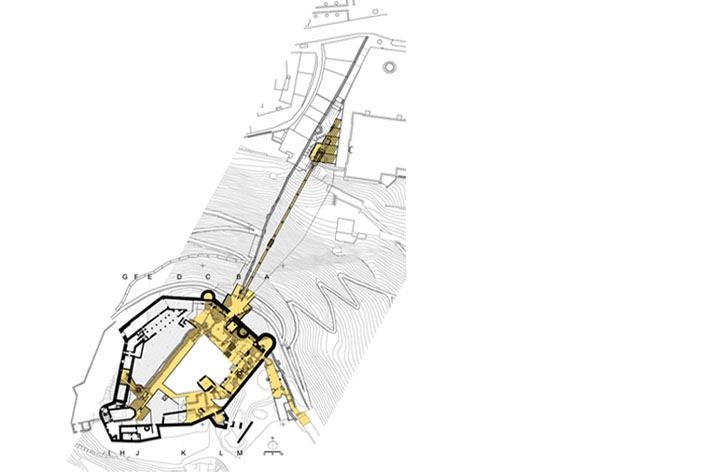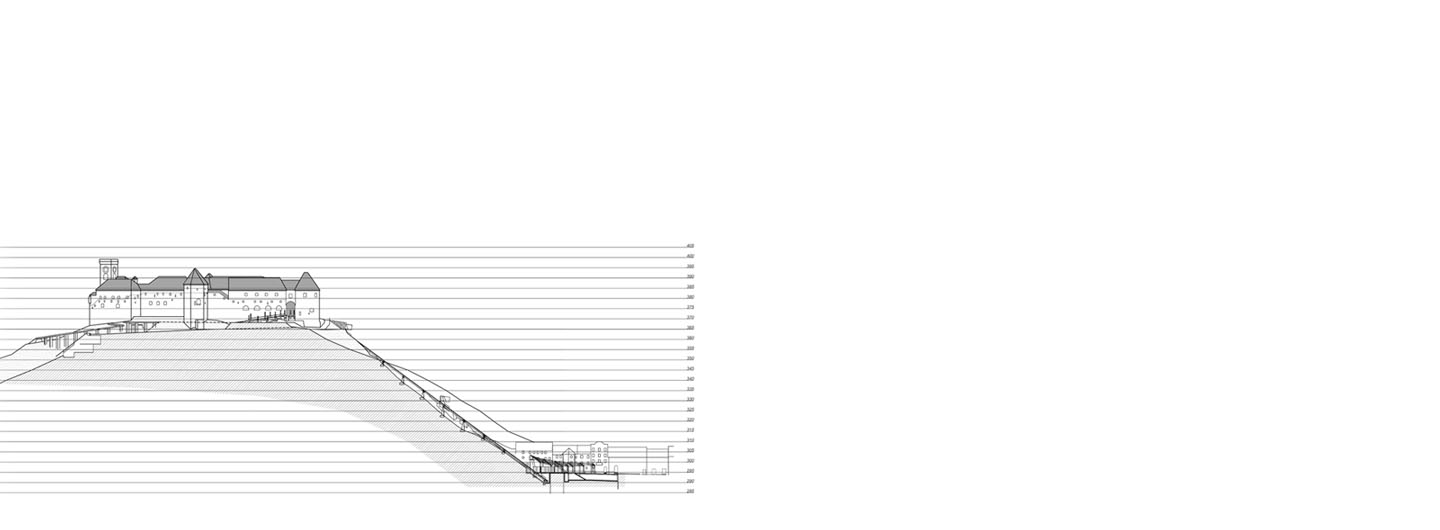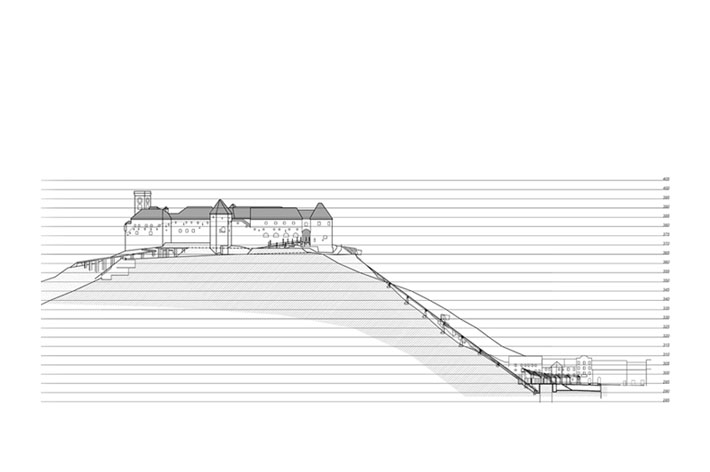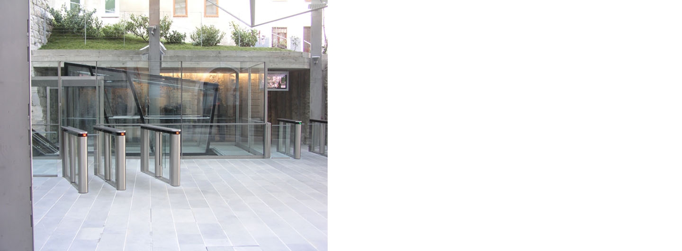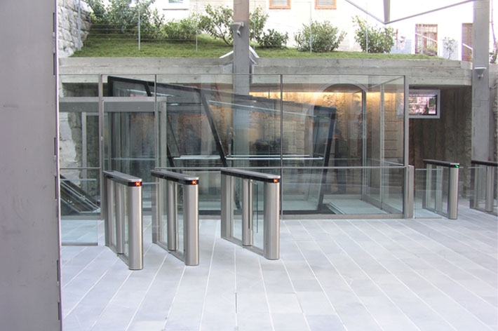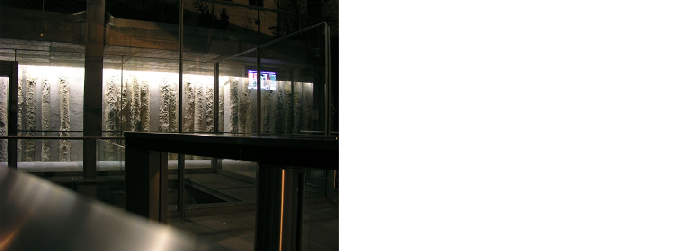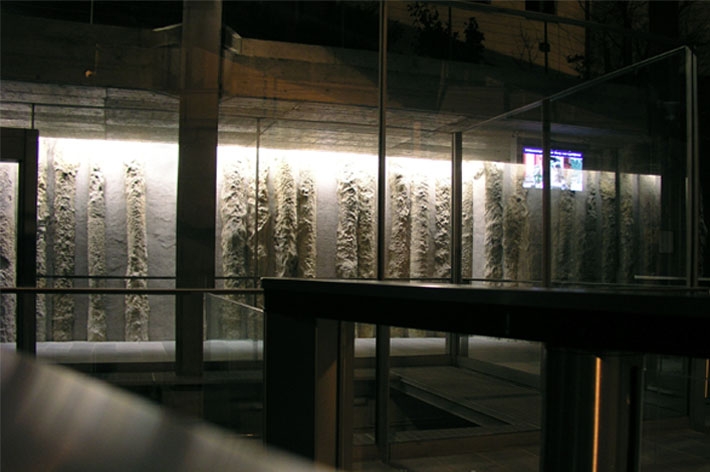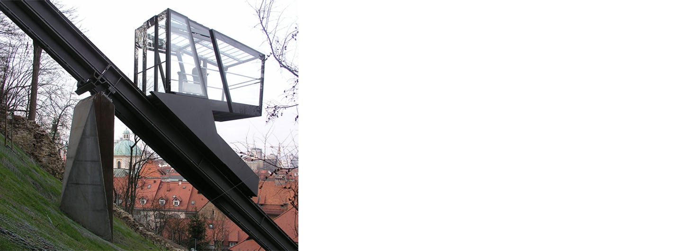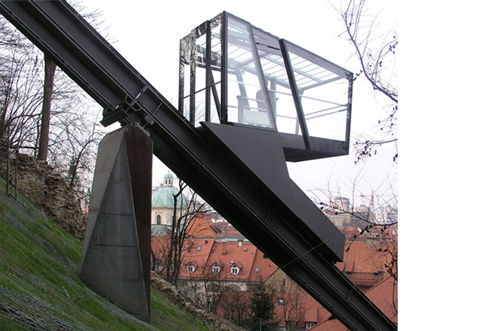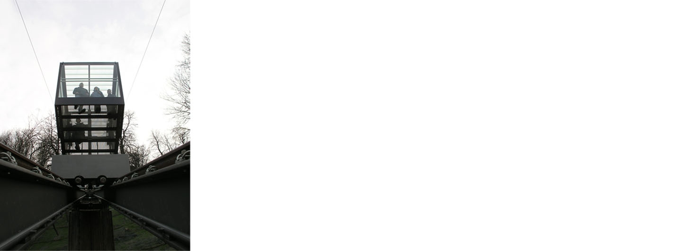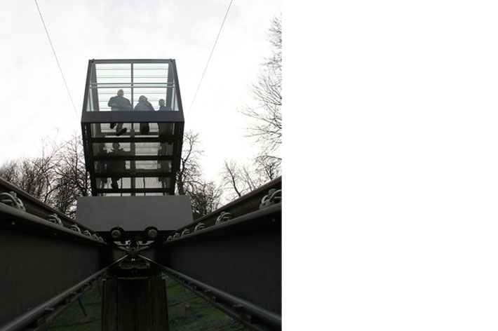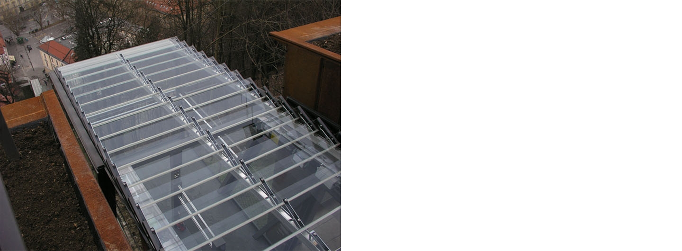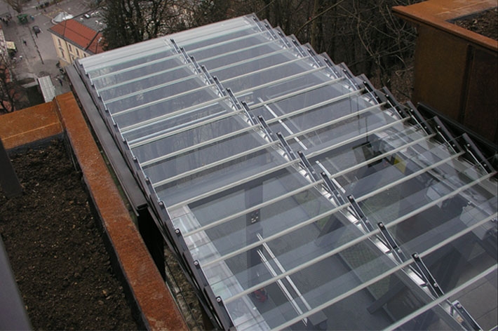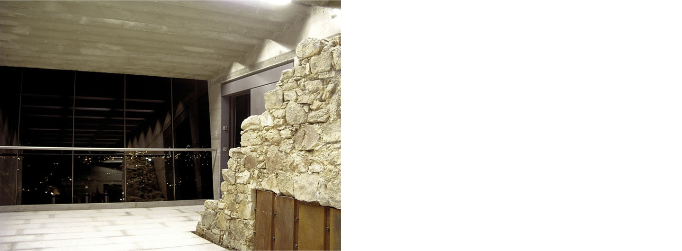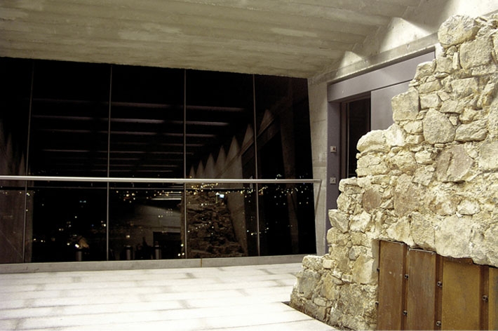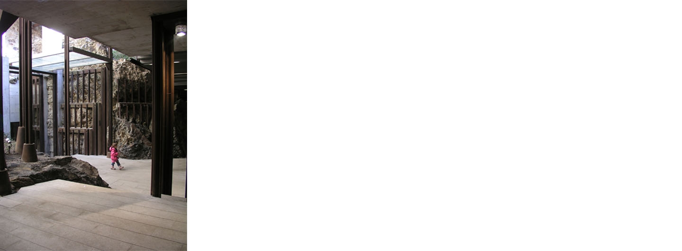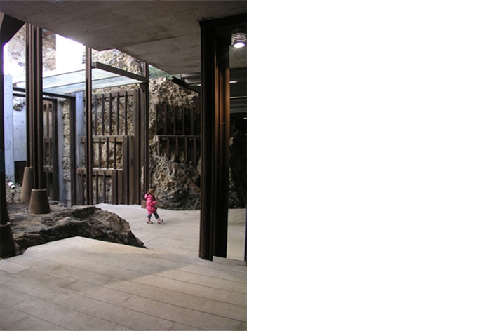The Ljubljana Castle - Funicular Railway
Office / Author:
ambient
Team and collaborators:
Miha Kerin
Majda Kregar
Edo Ravnikar jr.
Smiljan Buzeti
Brane Kregar
Irena Predalič
Martin Ravnikar
Location:
Ljubljana,Slovenia
Year of project / completion:
2000 / 2006
Client:
City of Ljubljana
Status (competition, project, completion) and phase:
completion
Tags:
Architecture / Design, interiors
Photo:
Miha Kerin
The 1969 design competition for the renovation of the Ljubljana Castle envisaged a mechanical connection with the city as a part of a revitalisation concept that conceived the castle as an urban element.
The revitalisation of the castle was only possible by means of a strong connection with the city core, i.e. through its integration. The mechanical connection alignment was sited outside the medieval city wall, but next to it, so we avoided interfering with the spatial arrangement of the medieval city. Alongside the construction of the funicular railway, the remains of the wall were unearthed, consolidated and put on display along its entire course.
With a view to protecting nature, it was decided the funicular should travel on rails which in this case are particularly narrow and also have a narrower track gauge. The same holds for the pylons: longer spans between them are applied and they are designed to be as inconspicuous as possible (Corten steel and concrete).
The Ljubljana funicular has a uniquely designed cabin with glass surfaces installed on a slim steel frame, a ventilated, transparent, glass lamellated roof, and a hollow floor. Thus, the cabin is constantly ventilated, light, transparent and provides people panoramic views.
The lower funicular station is located at the foot of the hill in a corner of Krekov Square in such a way that the track alignment is adjusted to the hill configuration, the houses at the foot of the hill, and the Mestni dom building. The entrance space was designed in harmony with the procedures applied for the castle renovation; thus, both the diamond saw cuts in the existing walls and the construction beams supporting the soil are made visible, and the materials used are concrete, glass and stainless steel.
A top view of the roof shows its triangular design which follows the form of the urban micro space and the functional arrangement of the station, maintaining the service and delivery area of the square in front of the Mestni dom building. The transverse inclination of the roof and its lengthwise ellipsoid profile are derived from the functional requirements ? the cabin?s steep ascent from under the roofed space and the view through the windows of the residents of the houses along the station.
The travel ends at the underground upper station in front of the castle wall. The station is designed in keeping with the formative tenets of the revitalisation and the presentation of the castle?s subterranean space: visible bedrock ? layers of slate and sandstone with all new elements made from Corten and natural concrete..
Other projects of the bureau
-

Villa Bernardin
-
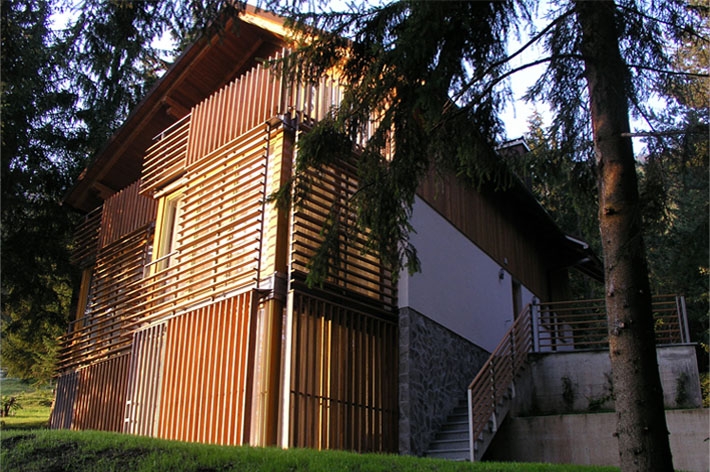
Vacation house ? Gozd Martuljek
-
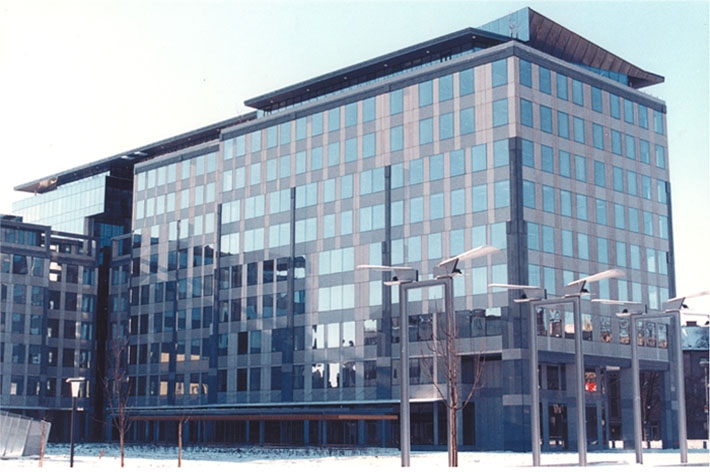
BUSINESS BUILDING BEŽIGRAJSKI DVOR LJUBLJANA
-
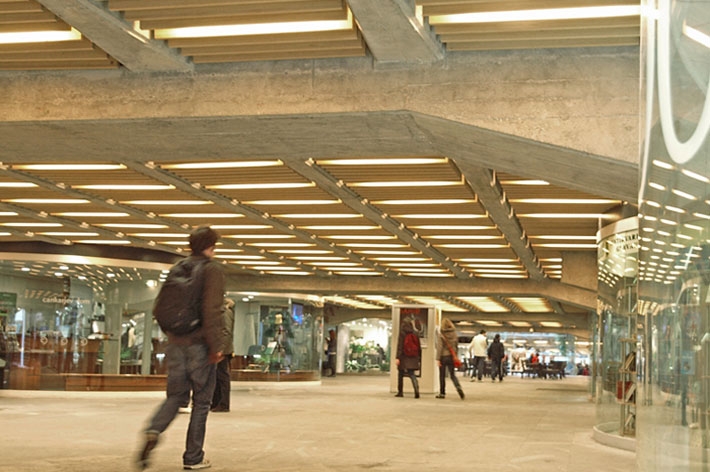
The renovation of the Maximarket Plaza and its underground passage
-
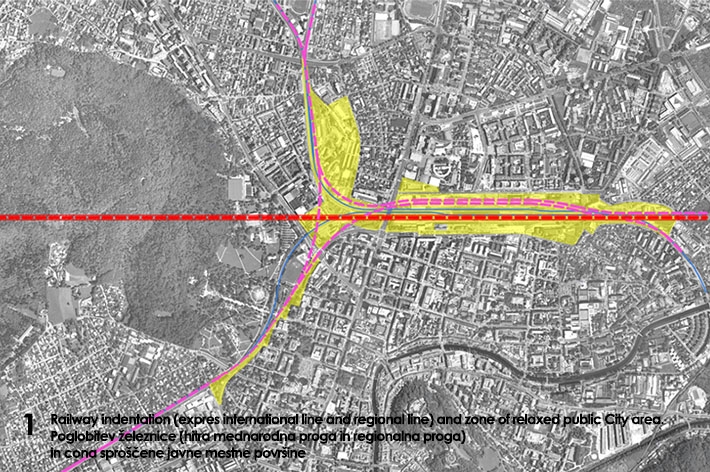
DENIVEWELATED RAILWAY
-
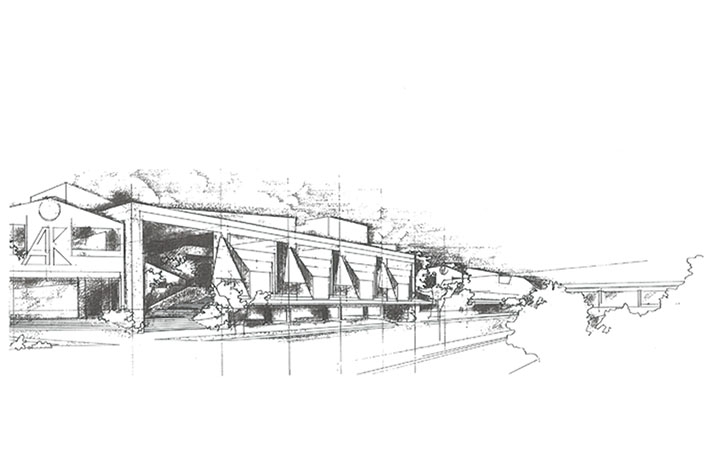
ZAGREB BUS STATION
-
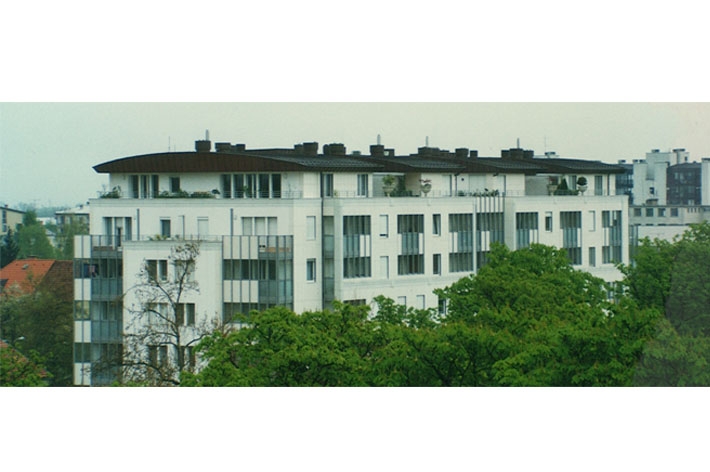
RESIDENTIAL BUILDINGS ? BEŽIGRAJSKI DVOR - LJUBLJANA
-
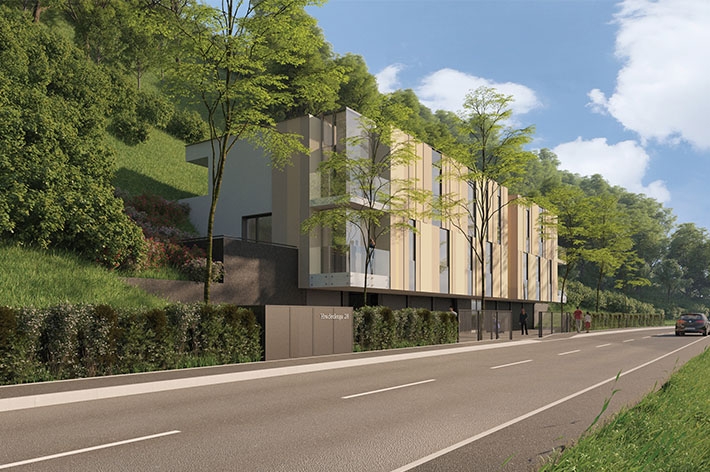
Hradecki House in Ljubljana
-
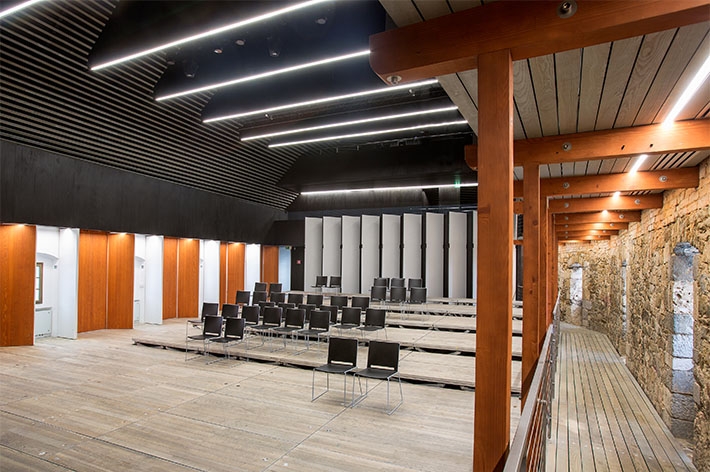
Ljubljana Castle - Hribar Hall ? Section K
-
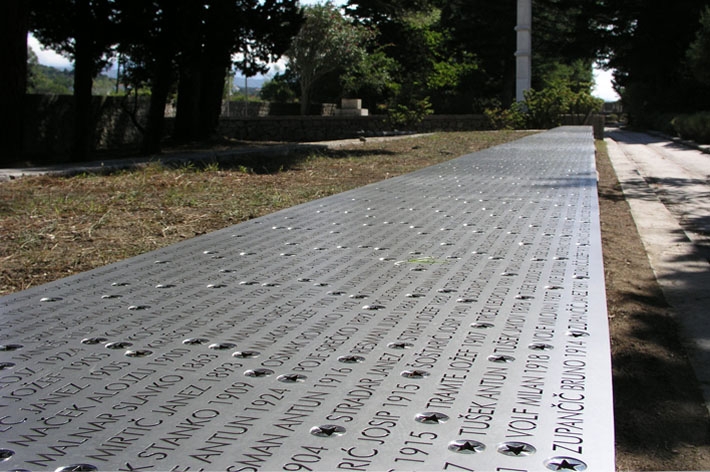
Memorial Plaque at Kampor ? The Island of Rab, Croatia
-
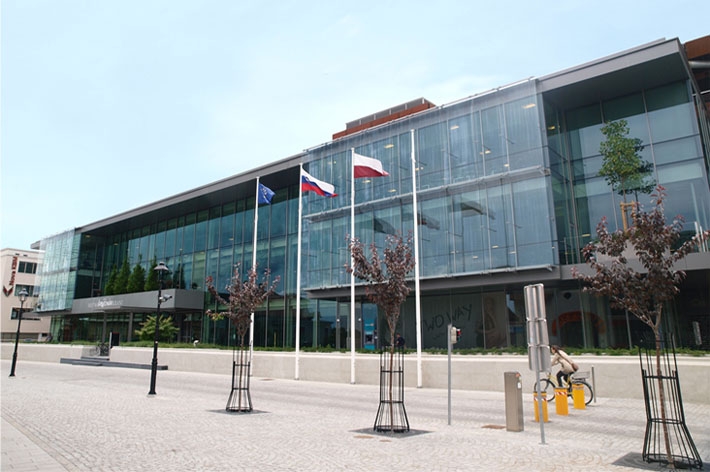
The renovation and adaptation of the Commercial building GLOBUS in Kranj - The façade envelope
-
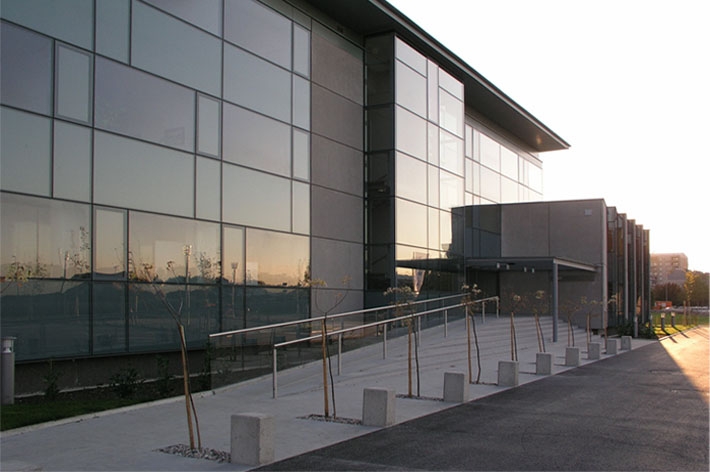
Workplace Health and Safety Institute, LTD.
-
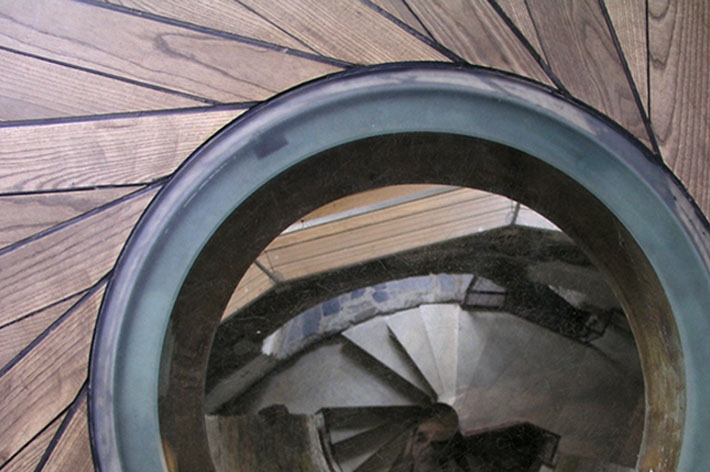
The Ljubljana Castle - Details
-
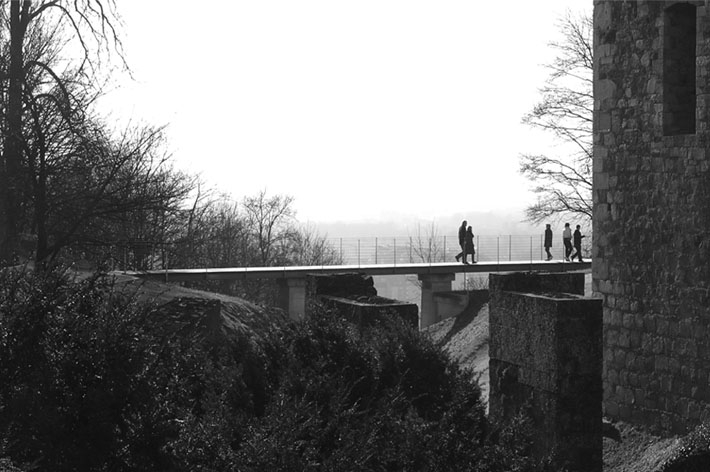
The Ljubljana Castle ? The Circular path with a bridge on the Plečnik's columns
-
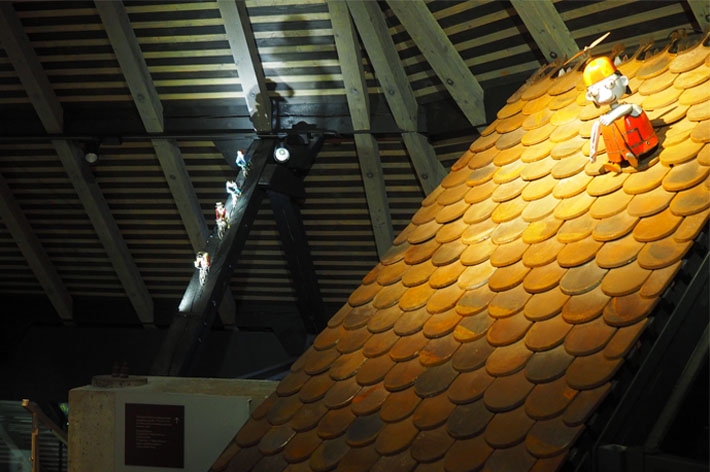
Ljubljana Castle - Puppet Museum ? Sections E and D
-
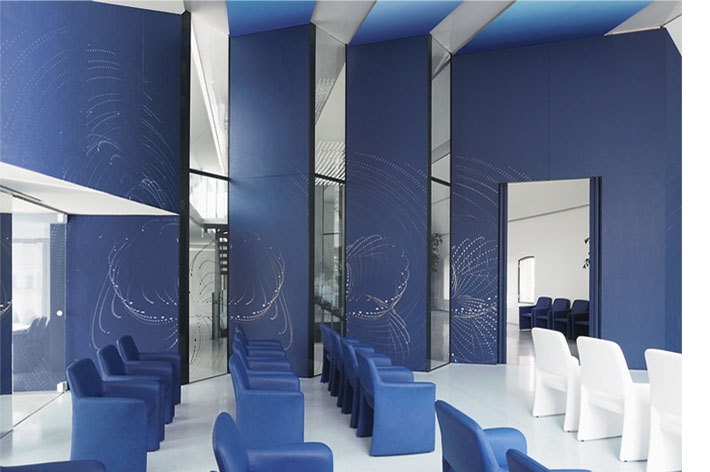
The Ljubljana Castle -The Wedding Halls - Section M
-
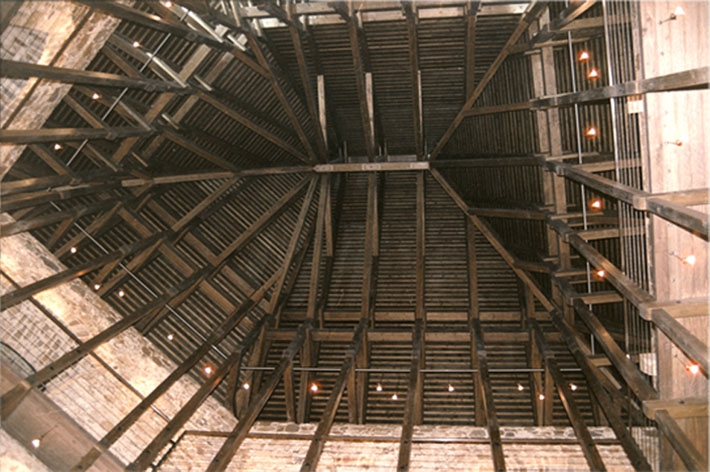
The Pentagonal Tower - Section L
-
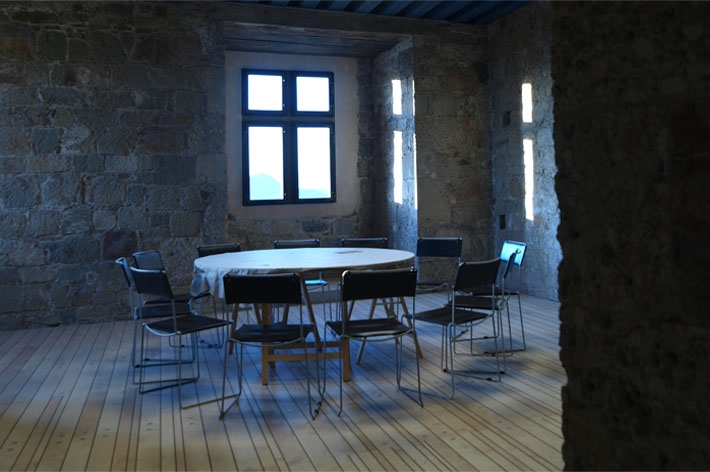
The Ljubljana Castle - Friderik?s tower ? Section E2
-
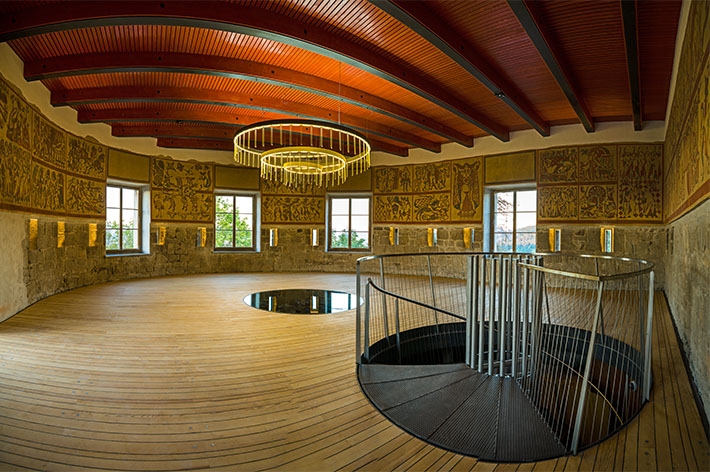
The Ljubljana Castle - The restaurant and the Wine Convent of St. Urban - Section A
-
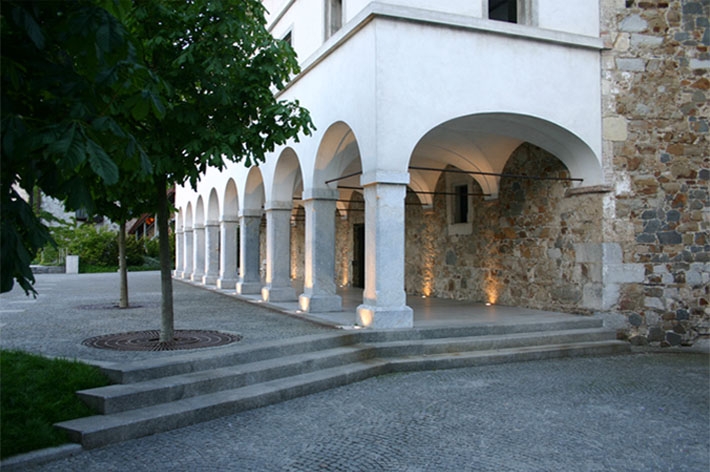
The Ljubljana Castle - The Castle Inn - Section K
-
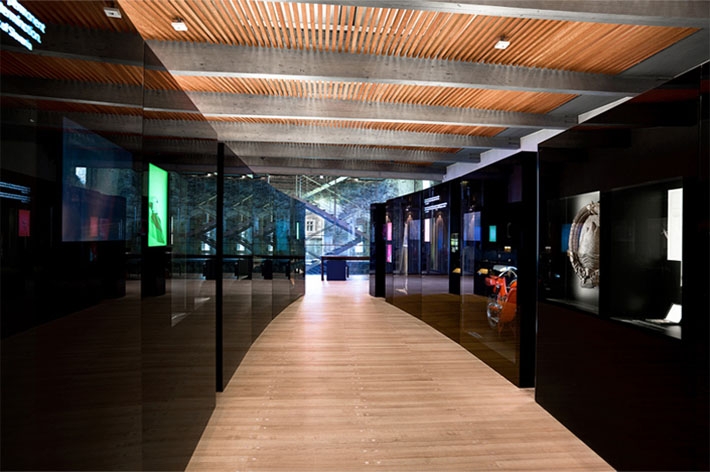
The Ljubljana Castle - The Slovenian History Exhibition - Secton J
-
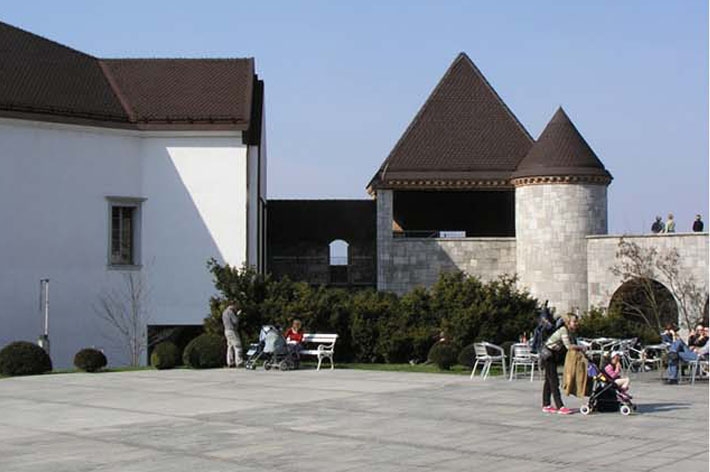
The Ljubljana Castle - Erasmus tower - Section C
-
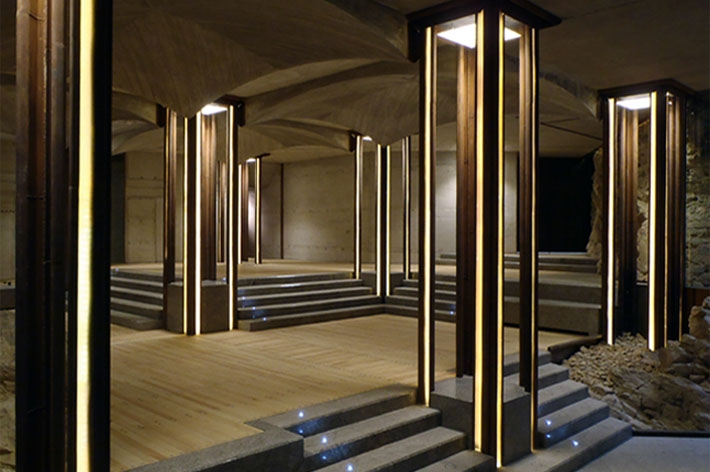
The Ljubljana Castle - Lapidariums - Sections ABCM in KLMT
-
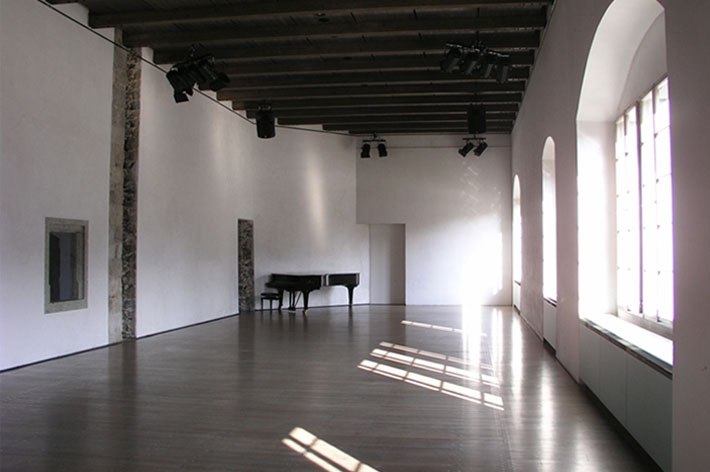
The Ljubljana Castle - Estates Hall - Sections D , E and F
-
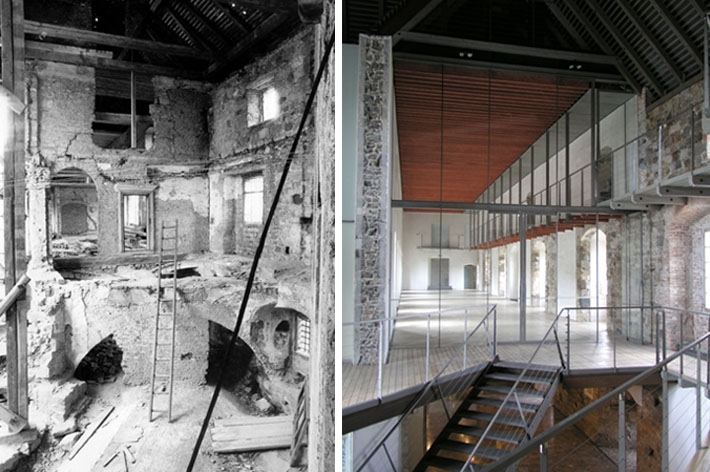
The Ljubljana Castle - Palatium - Sections F and G
-
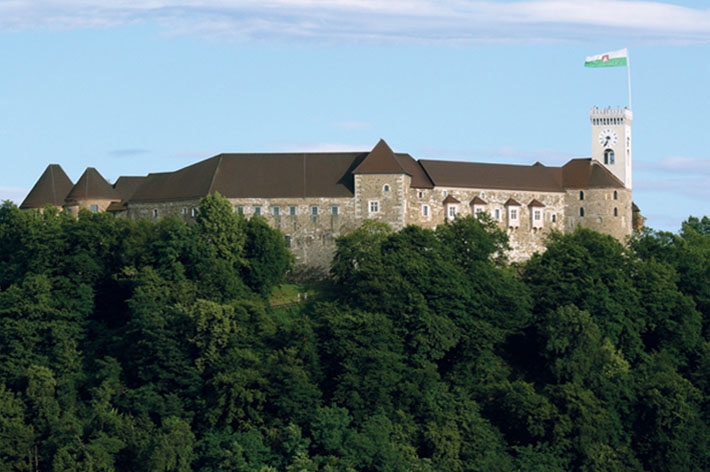
Revitalization of Ljubljana Castle
