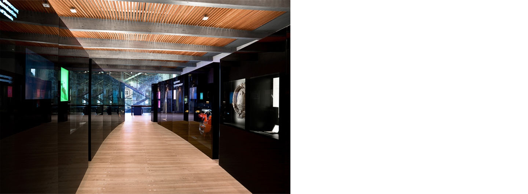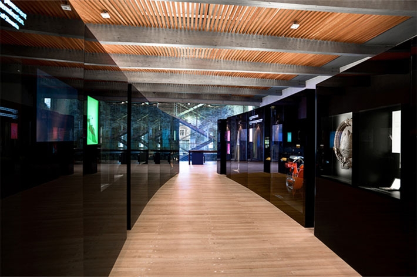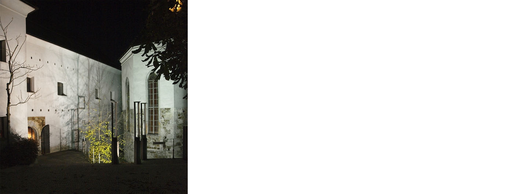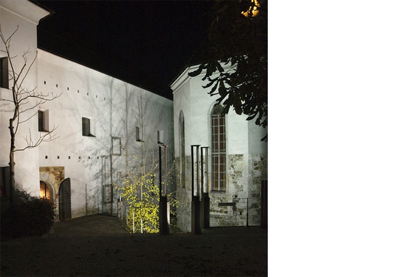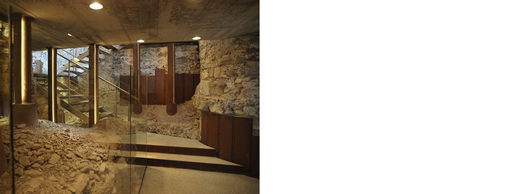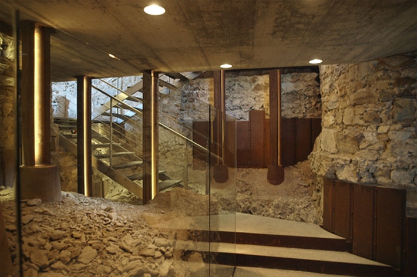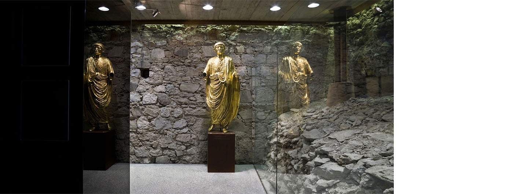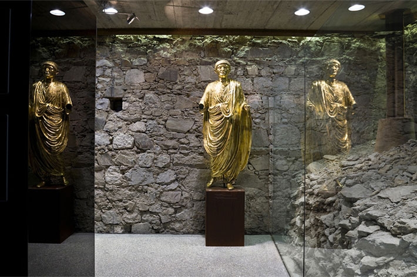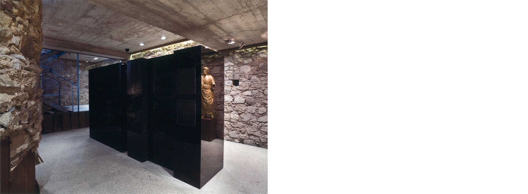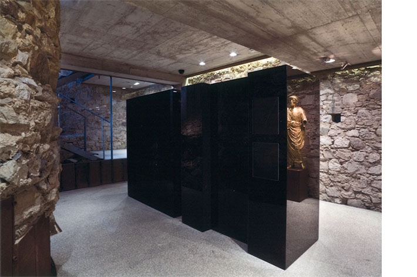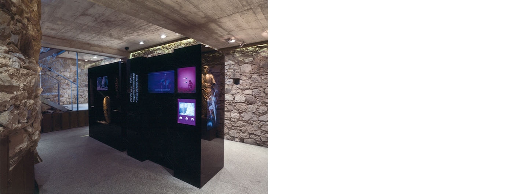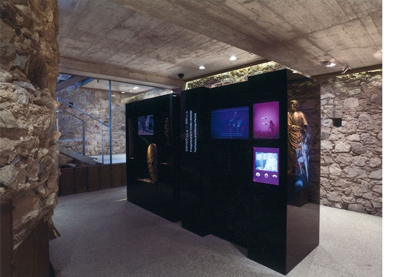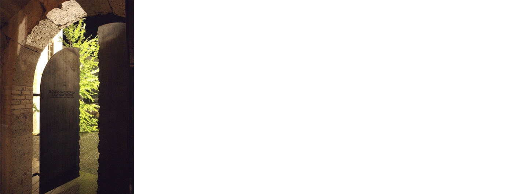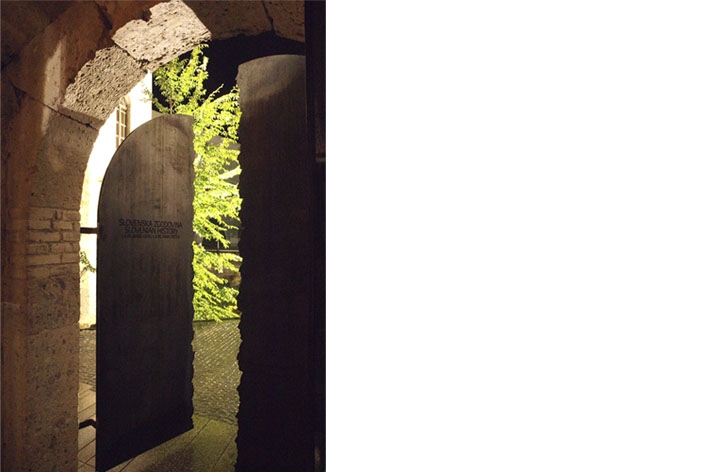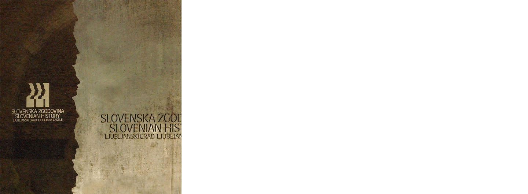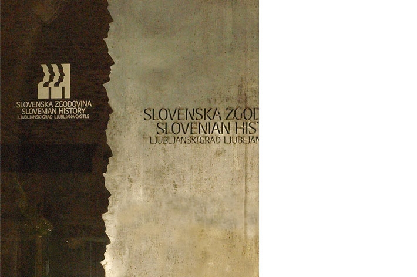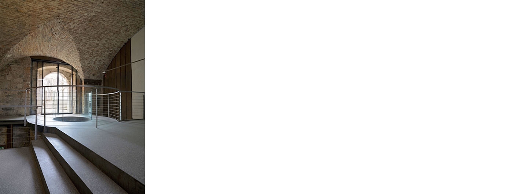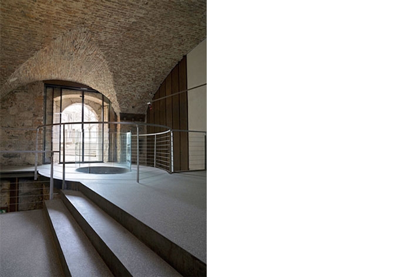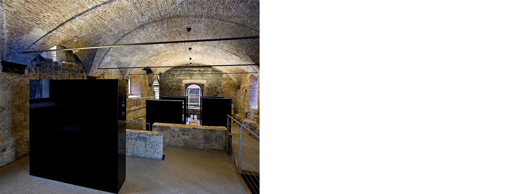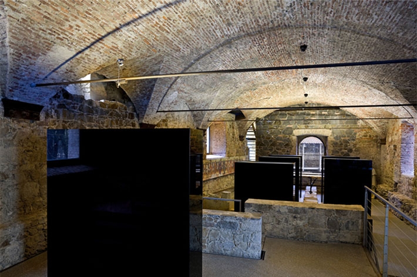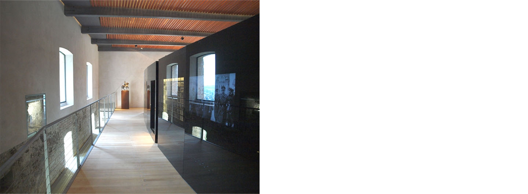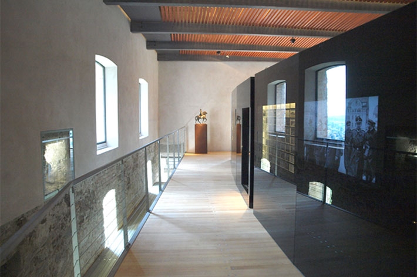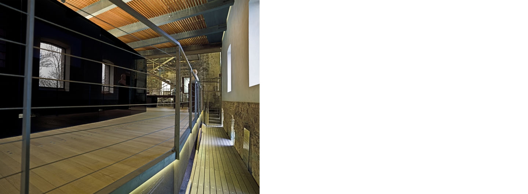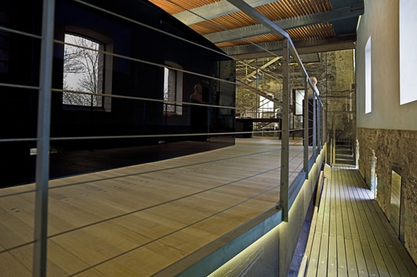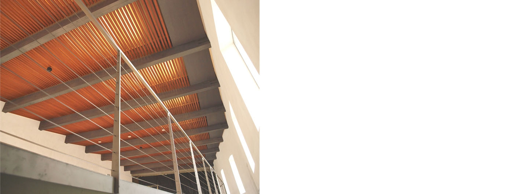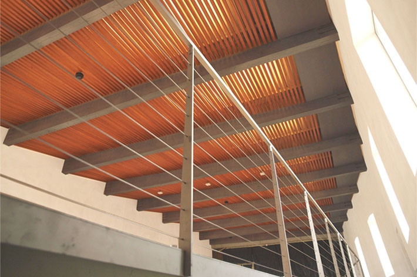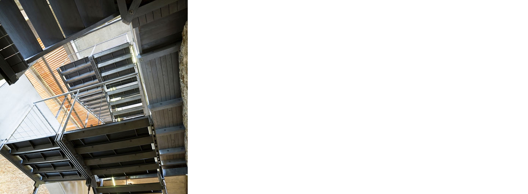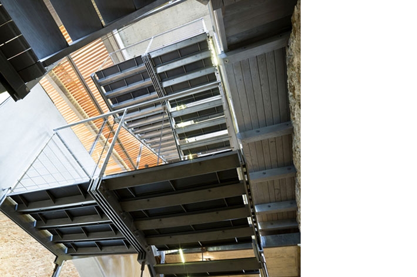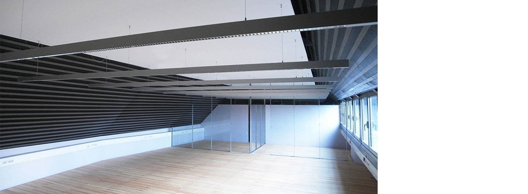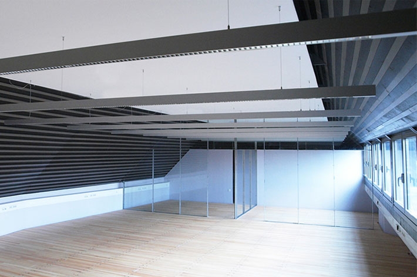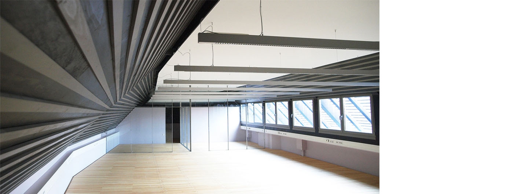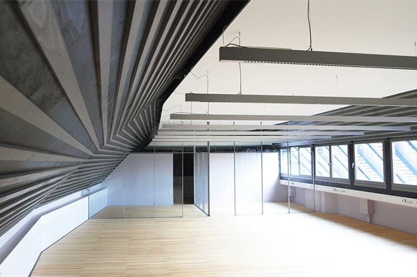The Ljubljana Castle - The Slovenian History Exhibition - Secton J
Office / Author:
ambient
Team and collaborators:
Miha Kerin
Majda Kregar
Edo Ravnikar jr.
Smiljan Buzeti
Helena Fister Ravnikar
Brane Kregar
Sonja Podbreznik
Location:
Ljubljana
Year of project / completion:
2009 / 2010
Client:
City of Ljubljana
Status (competition, project, completion) and phase:
completion
Tags:
Architecture / Rennovation
Photo:
Miha Kerin
Janez Pukšič
The entire renovated south-eastern Section J of the castle complex is intended for the Slovenian History Exhibition, although the attic is used as the administrative premises of the Ljubljana Castle Public Institute.
The renovation testifies to the force of the castle?s development; the castle?s growth and its architectural elements are well documented for every historical period. Thus, the rampart with the reconstructed walkway, arrow loops and lookout slits were carefully exposed and presented. Archaeological remnants of the moat belonging to the first and smaller Spanheim castle are displayed in the subterranean spaces while on the courtyard level, inside the later added gunpowder magazine and subsequently gaol, remnants of the walls of the original house have been preserved. At the entrance of the same space, an uncovered cylindrical charcoal mill is on display.
Distance between the castle structure and the Exhibition was created by staging the latter in a compressed form within black glass boxes. In this way, the two presentations complement rather than compete with each other. The boxes interactively relate to the visitors. When no one is in front of the box, the information stream fades away, the boxes visually recede, and the visitor?s attention is directed to the surrounding space. This is a convincing synergy between the abundance of the historical information and the historical space itself.
After the renovation, the castle?s attics were functionally exploited. The Section J attic is designed for the castle?s administration. The large steel roofing had a skylight cut out on the courtyard side. It is covered with perforated Corten roofing tiles so as to make the glazing less visible from the outside while letting daylight pass inside. The uniform attic space is formed using dark roofing laths, typical of all the spaces of the castle, which reach up to the roofing. The access staircase is hung on the roofing and is physically separated from the historical structure.
Other projects of the bureau
-

Villa Bernardin
-
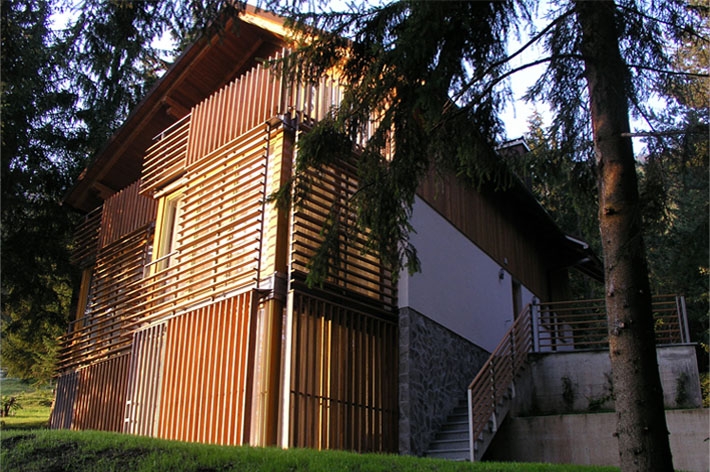
Vacation house ? Gozd Martuljek
-
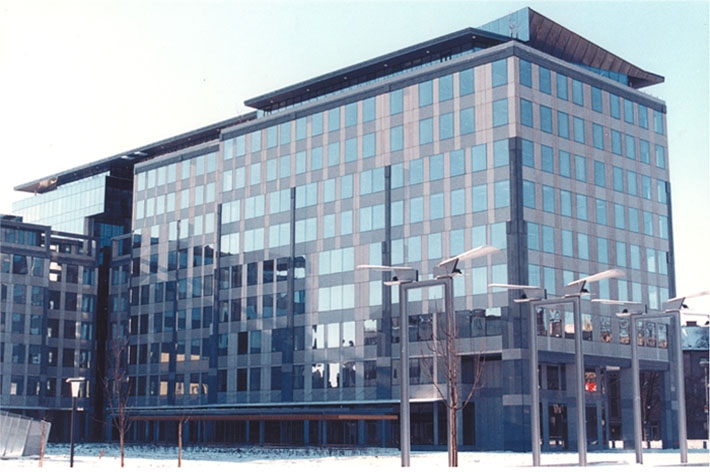
BUSINESS BUILDING BEŽIGRAJSKI DVOR LJUBLJANA
-
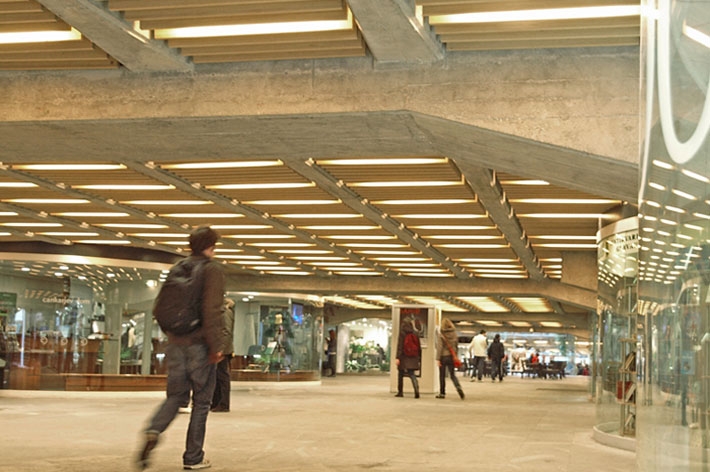
The renovation of the Maximarket Plaza and its underground passage
-
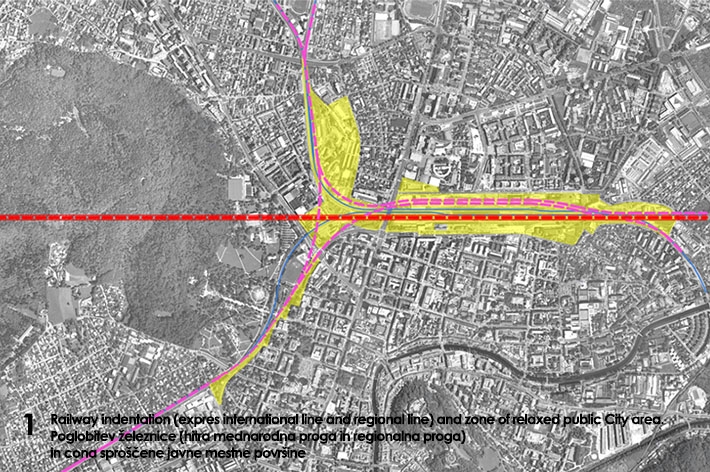
DENIVEWELATED RAILWAY
-
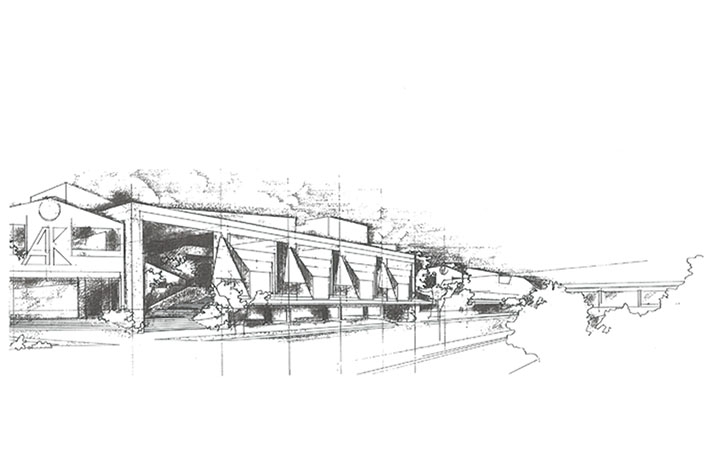
ZAGREB BUS STATION
-
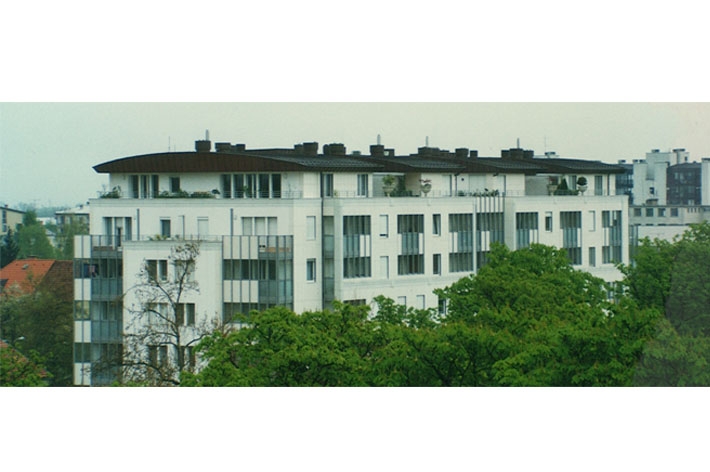
RESIDENTIAL BUILDINGS ? BEŽIGRAJSKI DVOR - LJUBLJANA
-
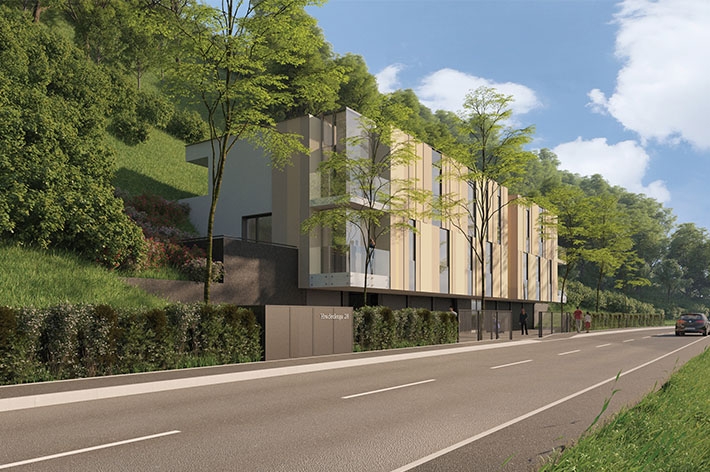
Hradecki House in Ljubljana
-
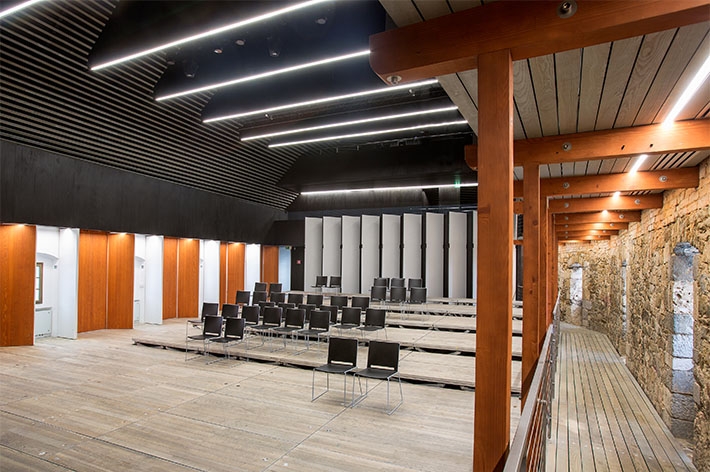
Ljubljana Castle - Hribar Hall ? Section K
-
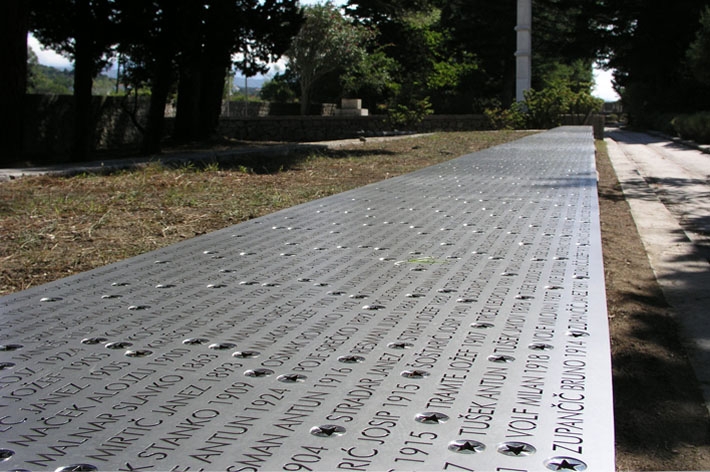
Memorial Plaque at Kampor ? The Island of Rab, Croatia
-
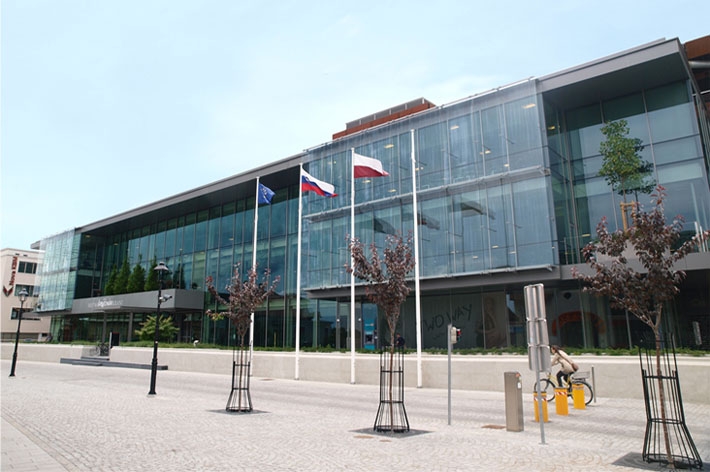
The renovation and adaptation of the Commercial building GLOBUS in Kranj - The façade envelope
-
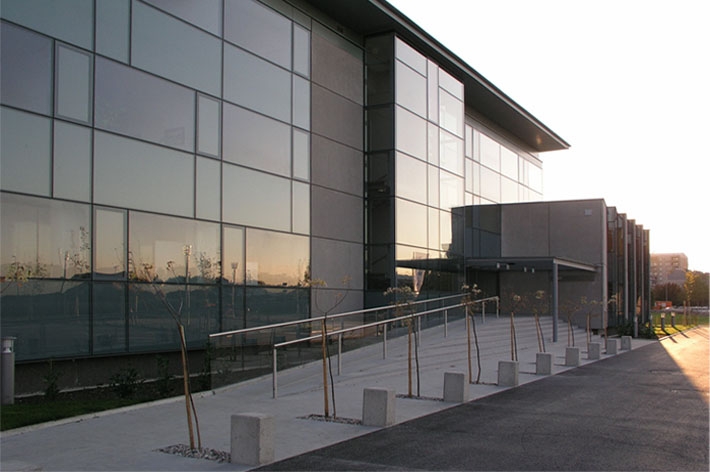
Workplace Health and Safety Institute, LTD.
-
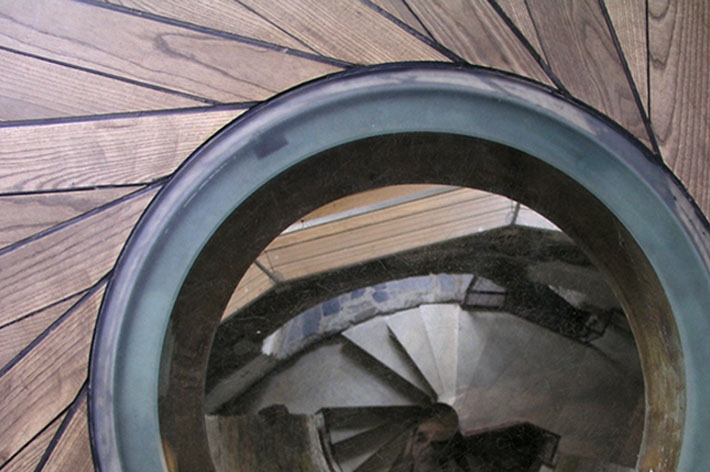
The Ljubljana Castle - Details
-
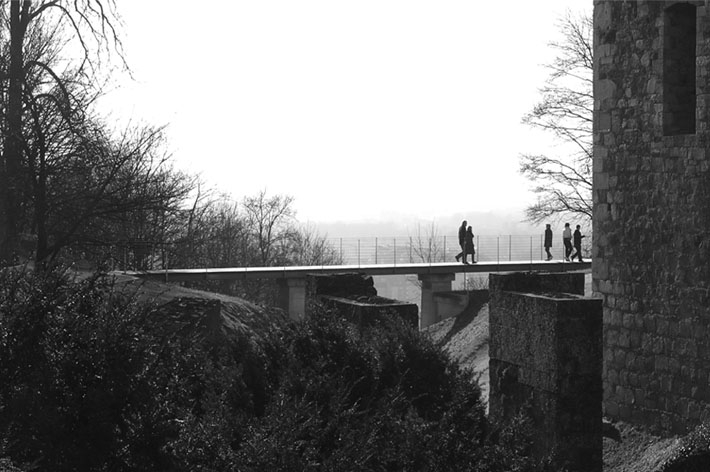
The Ljubljana Castle ? The Circular path with a bridge on the Plečnik's columns
-
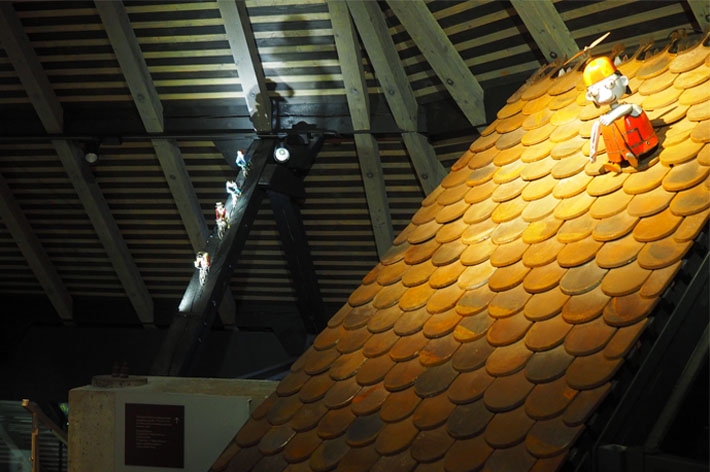
Ljubljana Castle - Puppet Museum ? Sections E and D
-
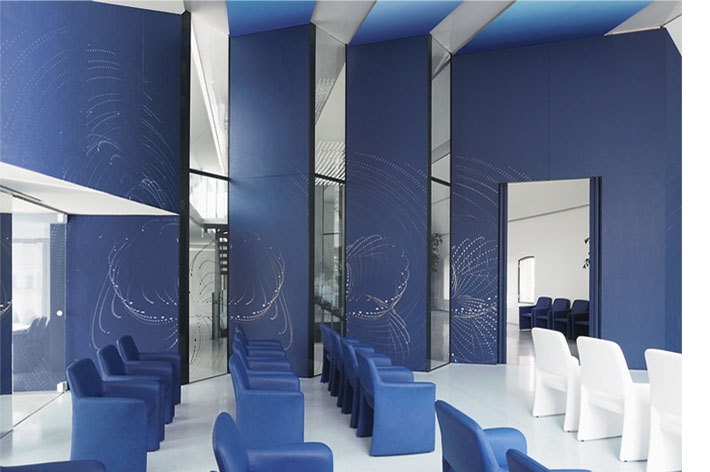
The Ljubljana Castle -The Wedding Halls - Section M
-
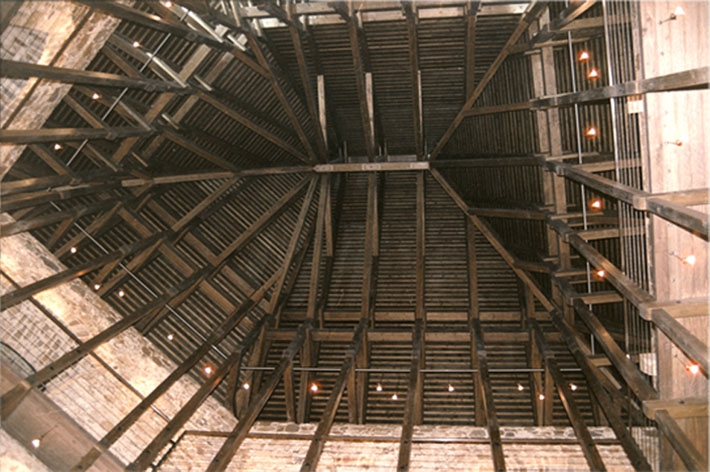
The Pentagonal Tower - Section L
-
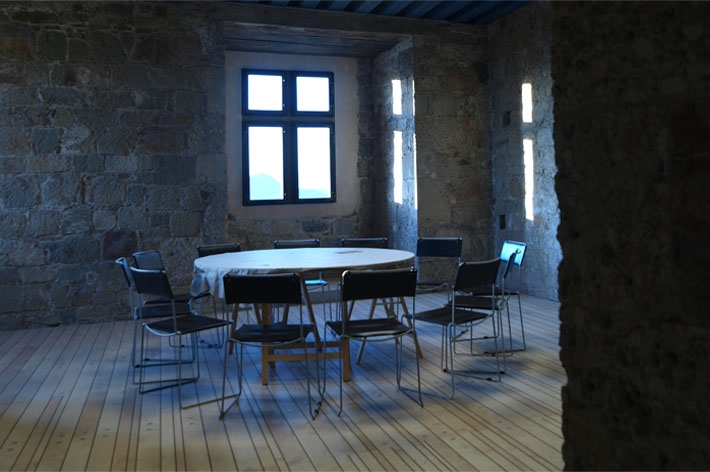
The Ljubljana Castle - Friderik?s tower ? Section E2
-
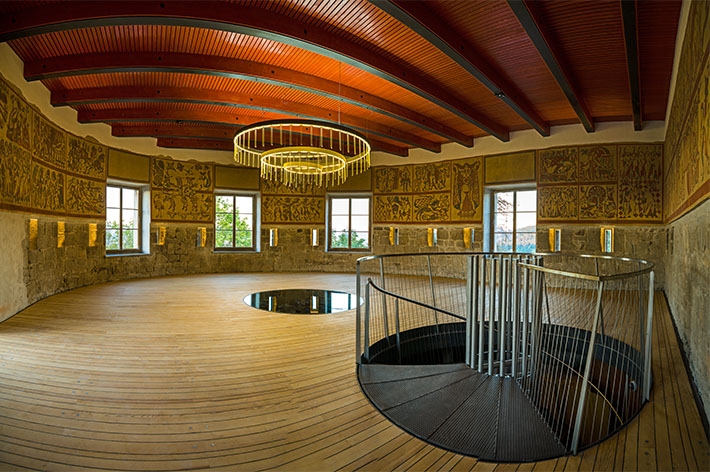
The Ljubljana Castle - The restaurant and the Wine Convent of St. Urban - Section A
-
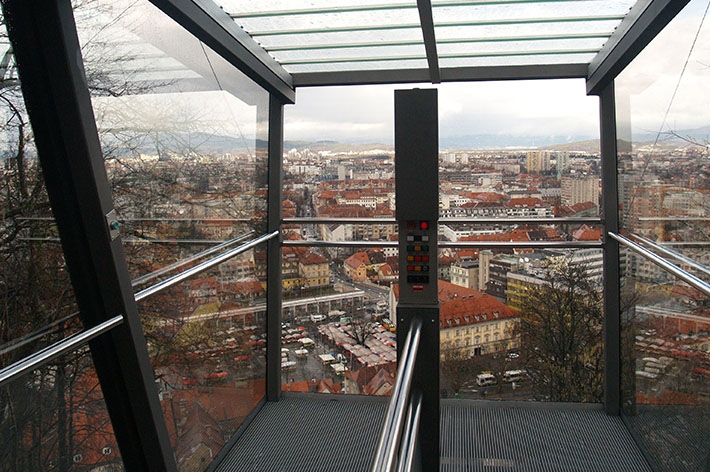
The Ljubljana Castle - Funicular Railway
-
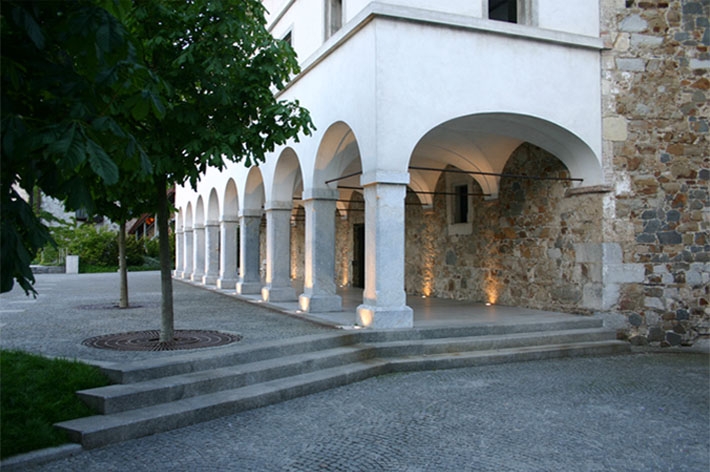
The Ljubljana Castle - The Castle Inn - Section K
-
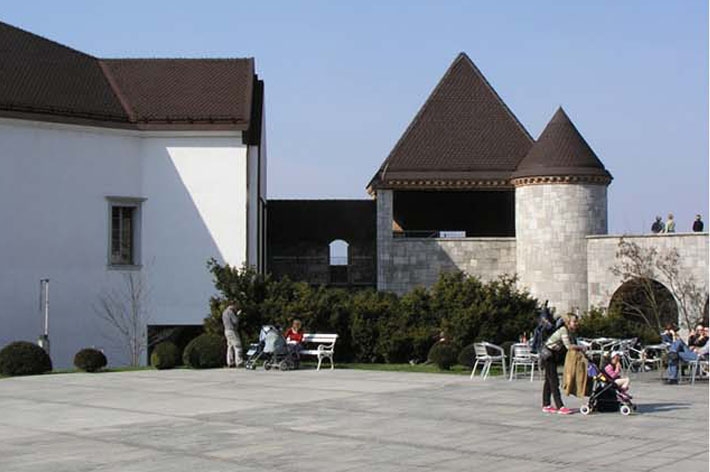
The Ljubljana Castle - Erasmus tower - Section C
-
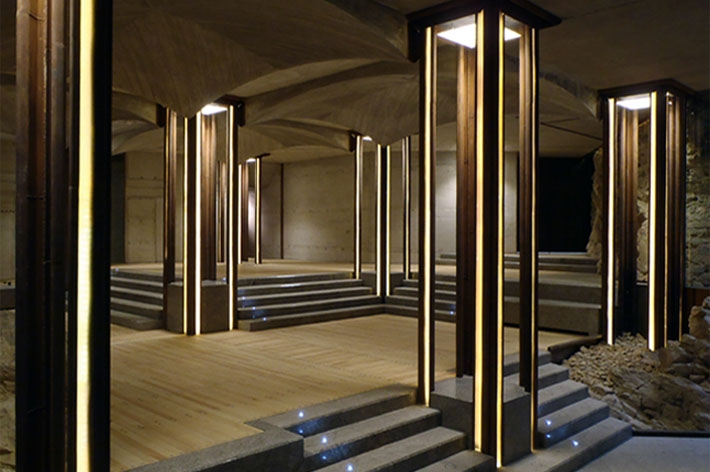
The Ljubljana Castle - Lapidariums - Sections ABCM in KLMT
-
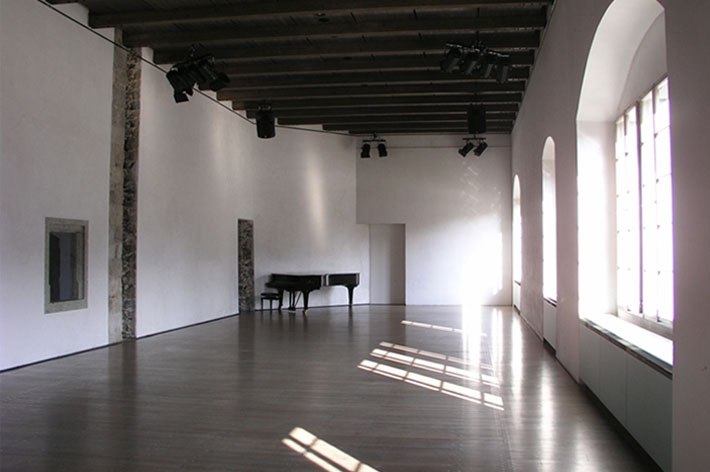
The Ljubljana Castle - Estates Hall - Sections D , E and F
-
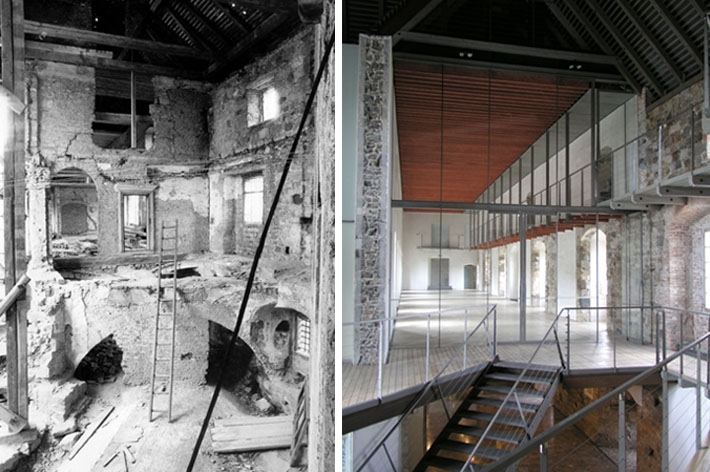
The Ljubljana Castle - Palatium - Sections F and G
-
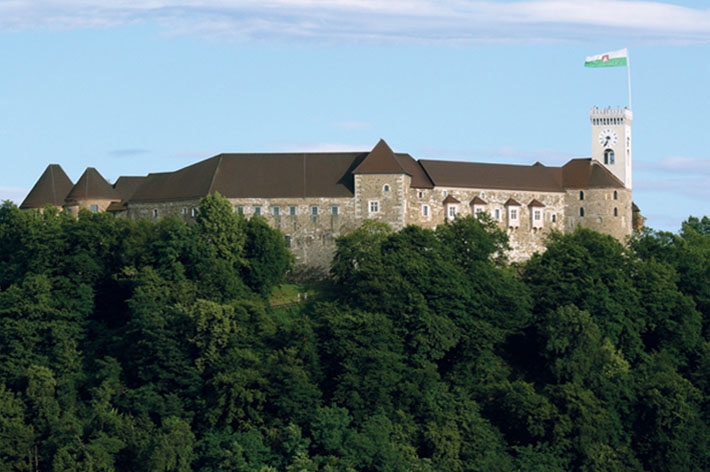
Revitalization of Ljubljana Castle
