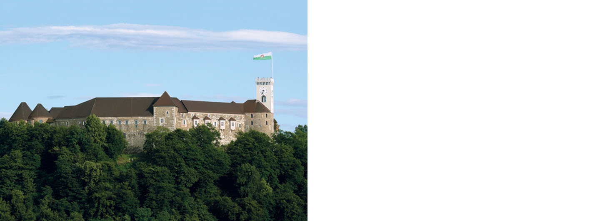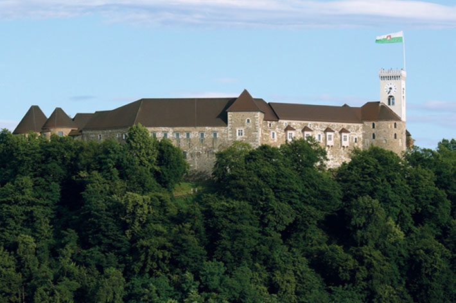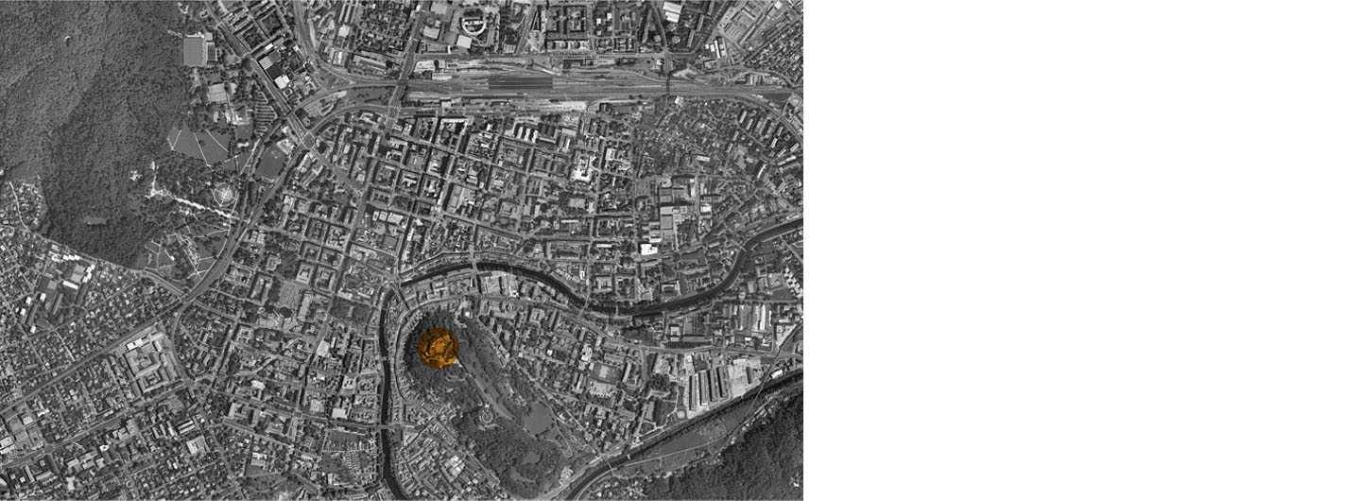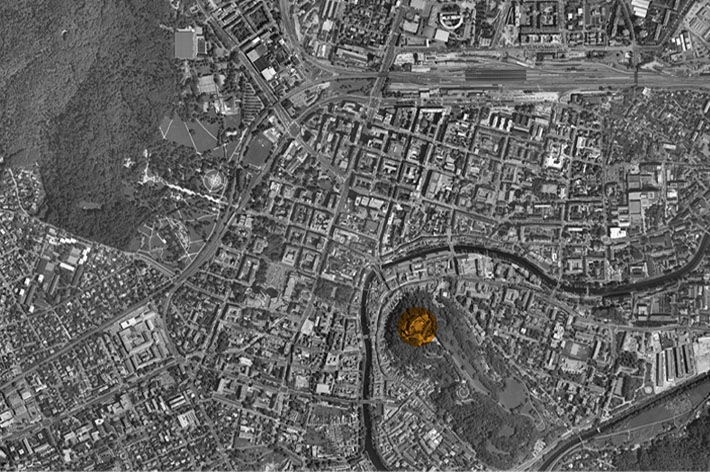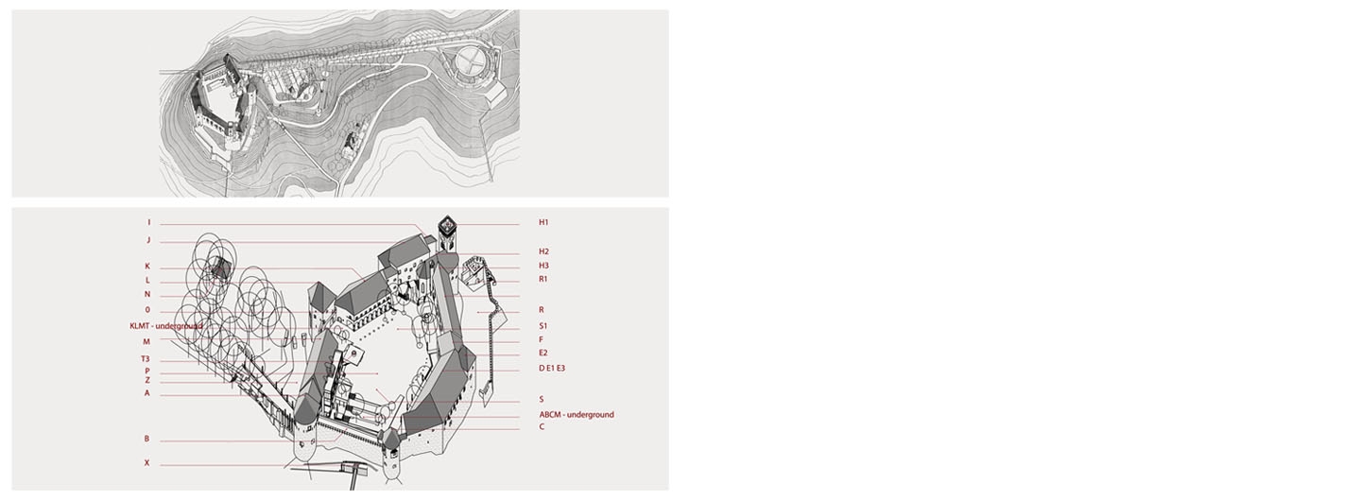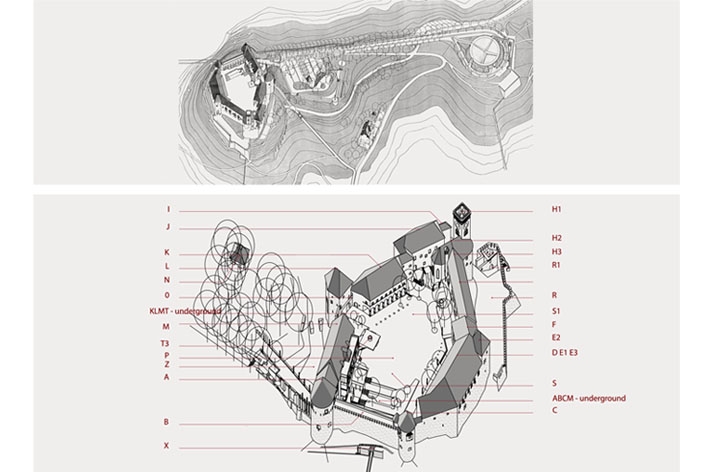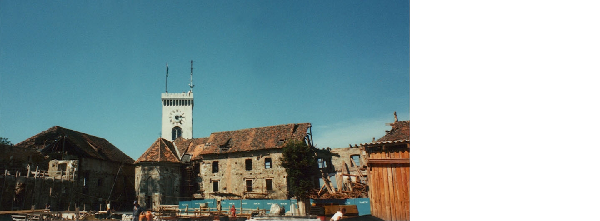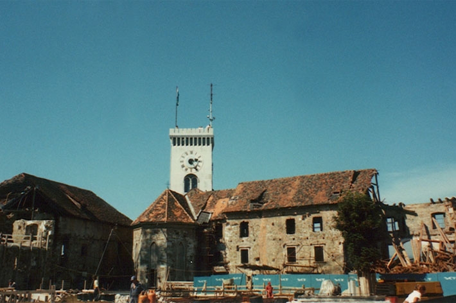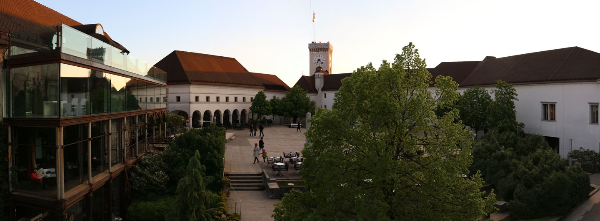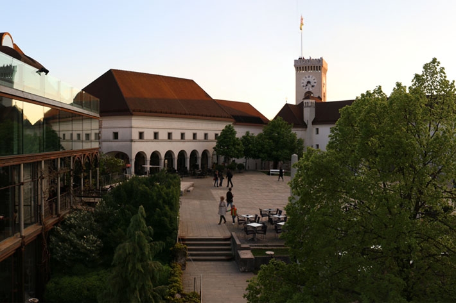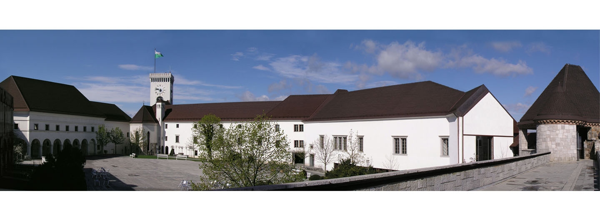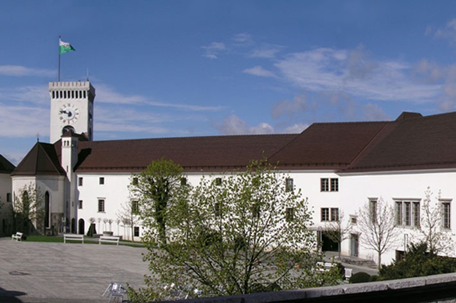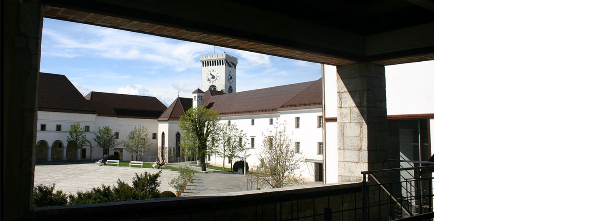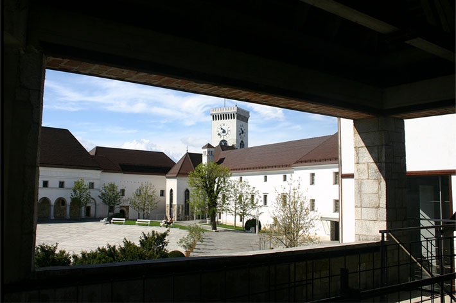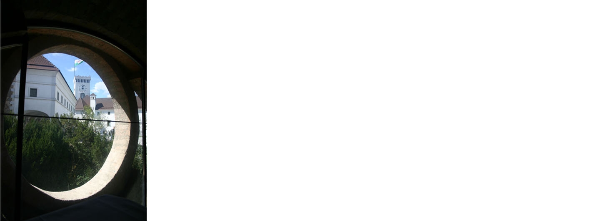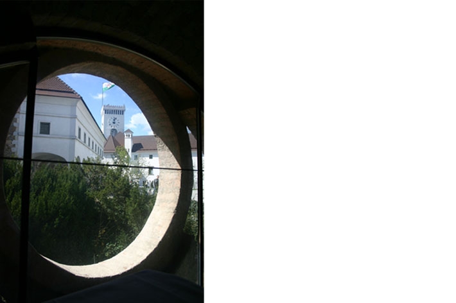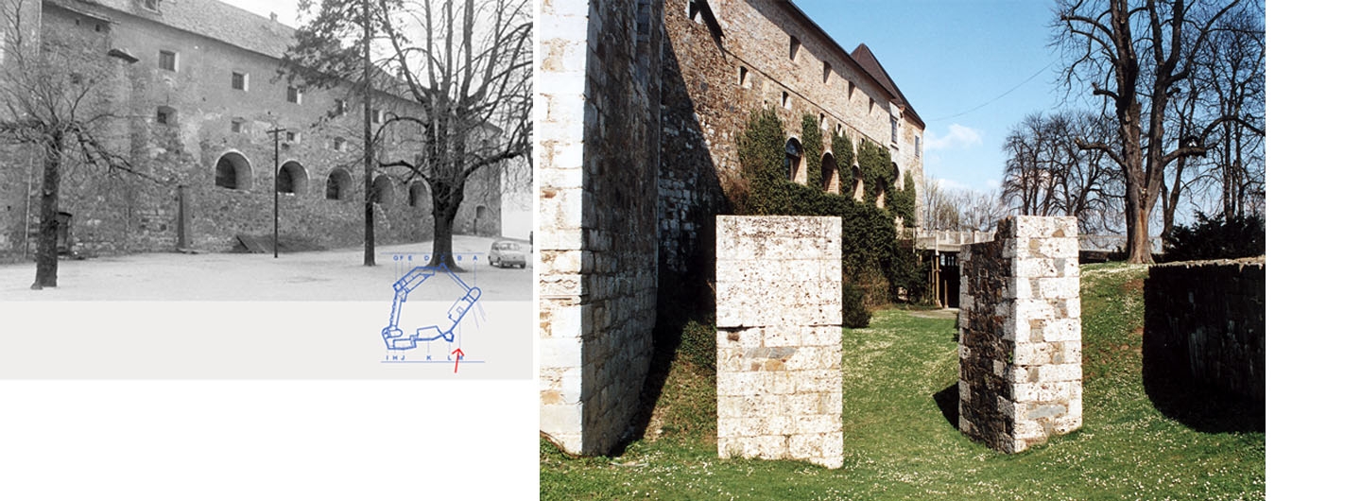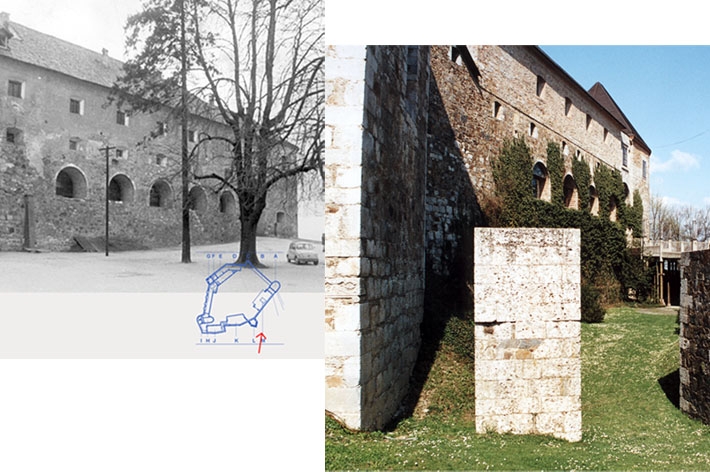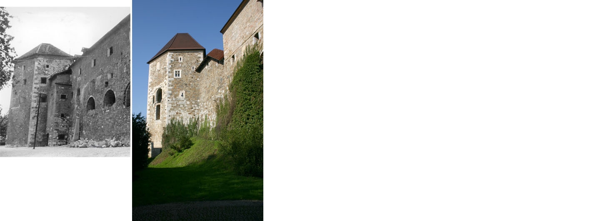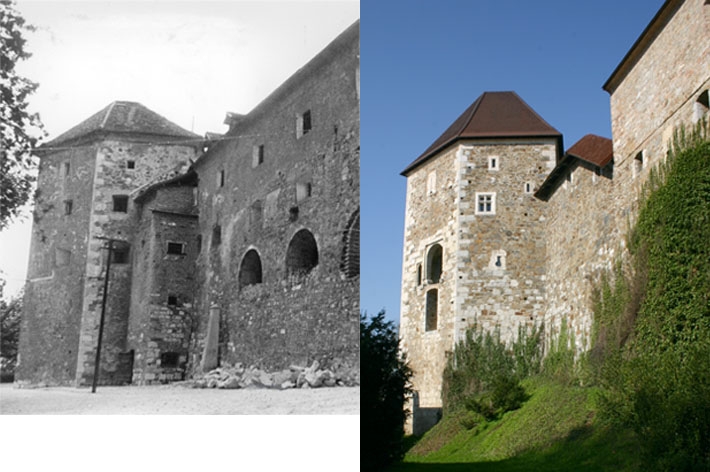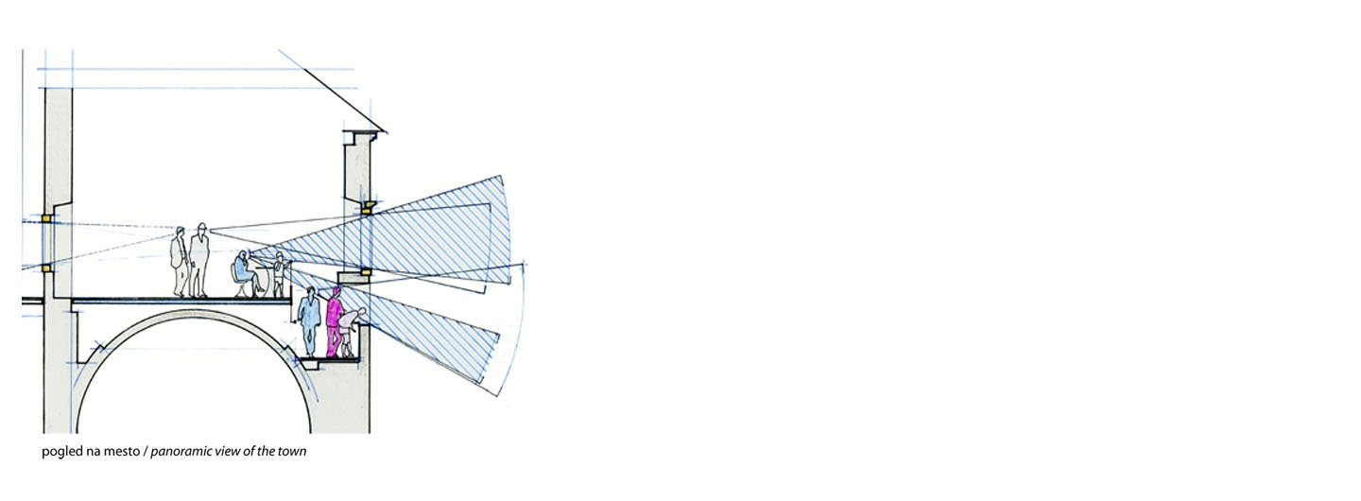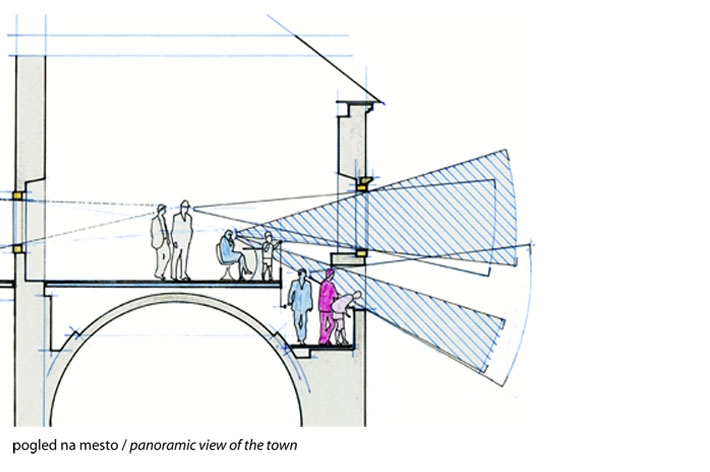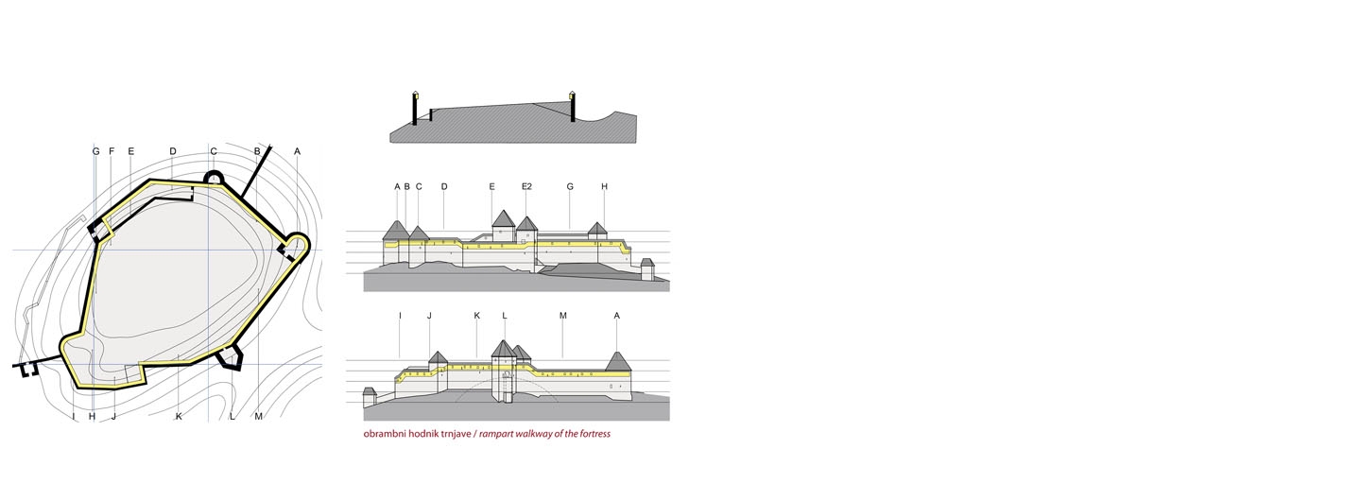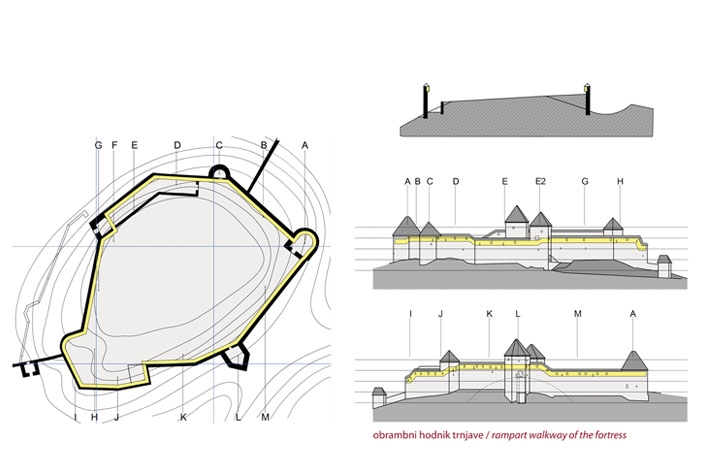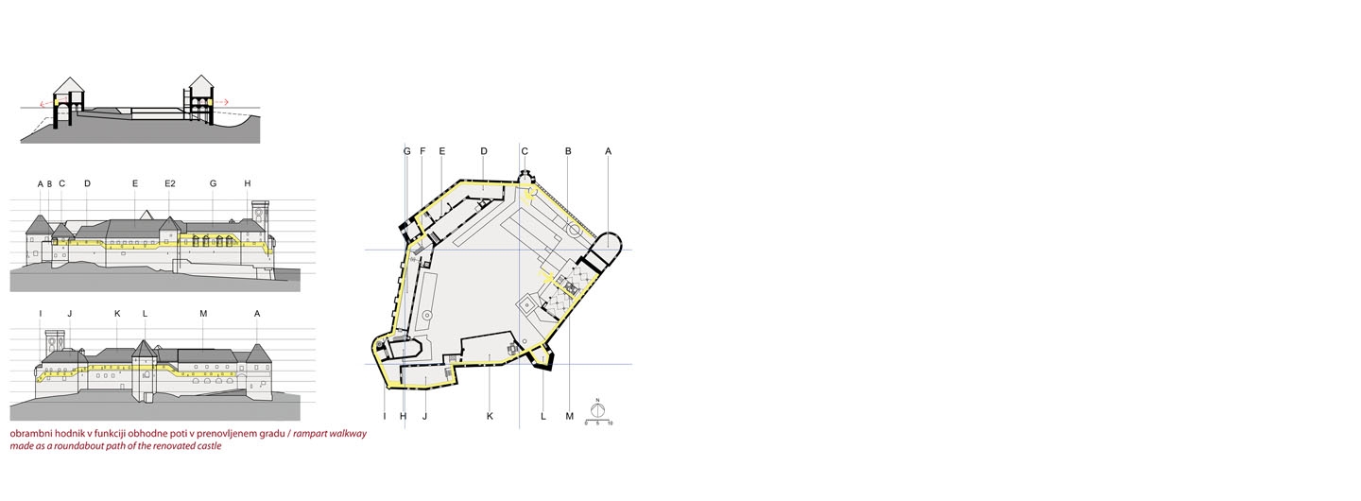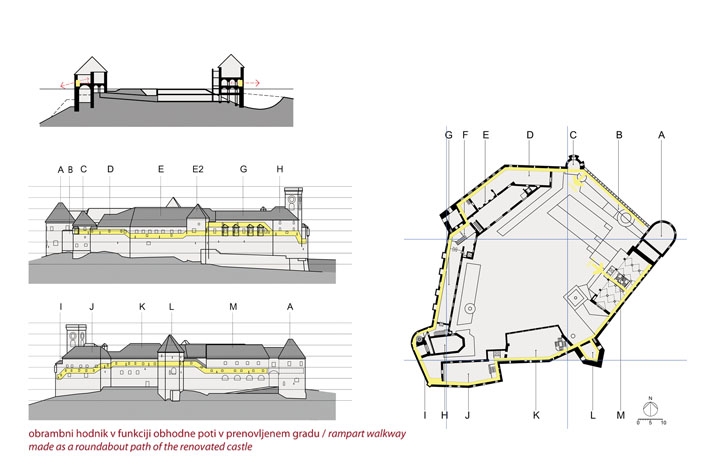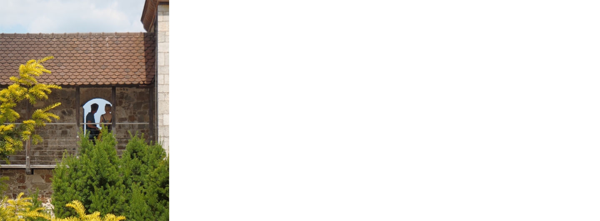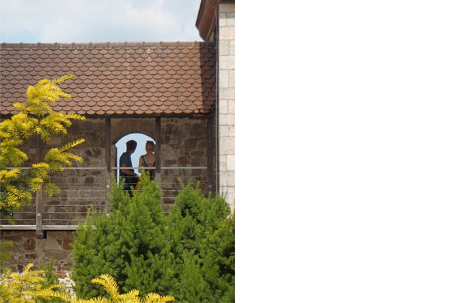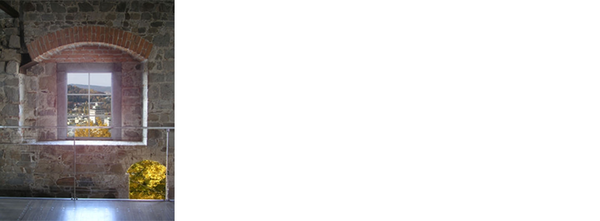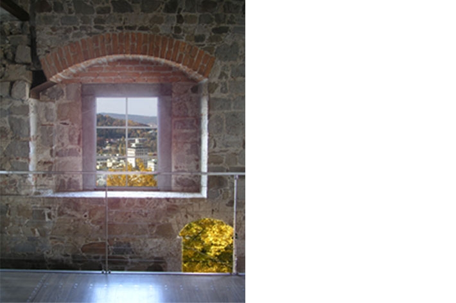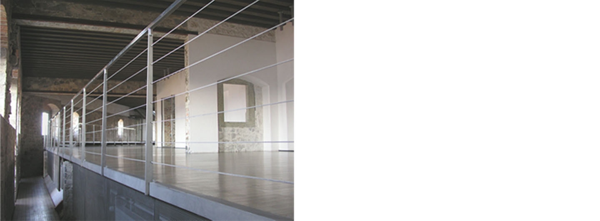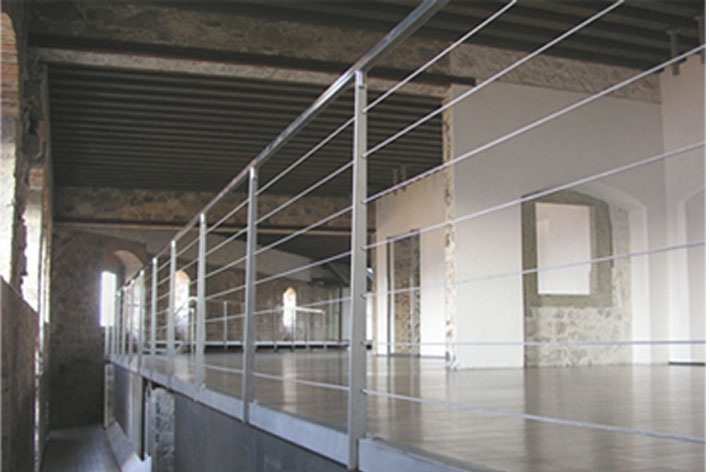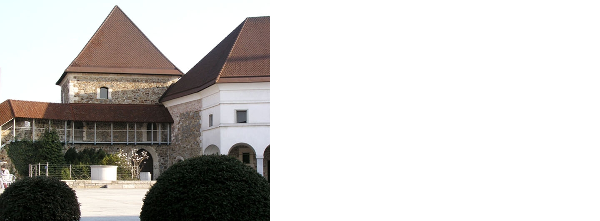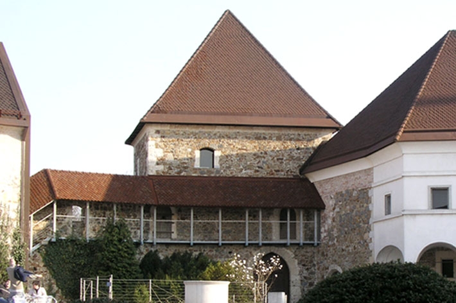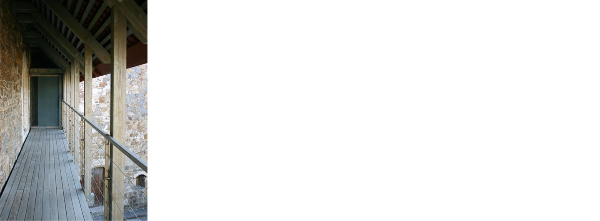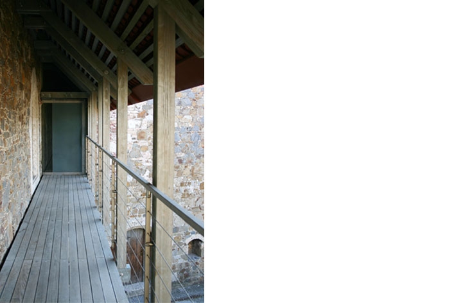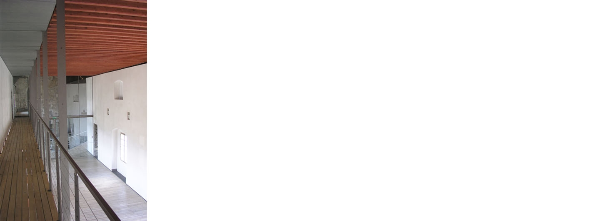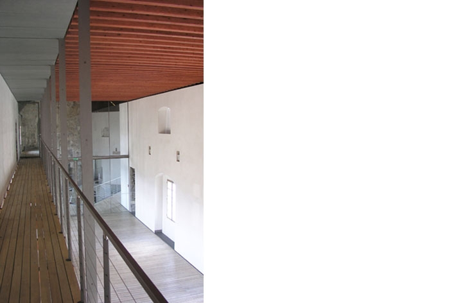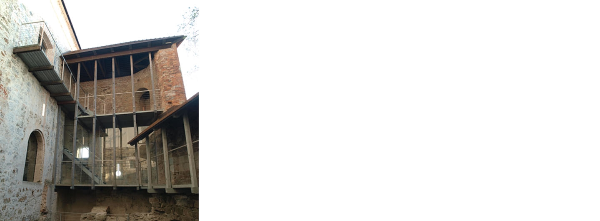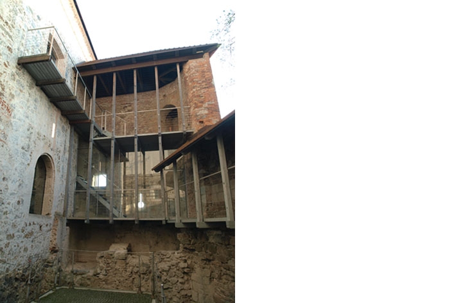Revitalization of Ljubljana Castle
Office / Author:
ambient
Team and collaborators:
Architecture:
Miha Kerin
Majda Kregar
Edo Ravnikar jr.
Statics:
Stojan Ribnikar
Ervin Prelog
Edo Štok
Mathematical models:
France Dacar
Conversation:
Majda Frelih
Dušan Kramberger
Marko Perme
Darja Pregovnik
Irena Vesel
Location:
Ljubljana, Slovenia
Year of project / completion:
1970 / 2018
Client:
City of Ljubljana
Area m2 (gross):
9.400,00
Status (competition, project, completion) and phase:
completion
Tags:
Architecture / Rennovation
Photo:
Miha Kerin, Ambient
A brief description of the concept of the castle renovation
The concept underlying the Ljubljana Castle revitalisation is derived from the fact that the castle is an element of the city, which is clearly evident from the city?s historical tradition. The renovated complex must be treated as a part of contemporary urban life, as a vital and adjustable structure with inherent development potential.
The systematic renovation work was based on the following conceptual starting points:
1
Ensure a sufficiently wide range of programmes involving the public nature of the historic shell of the castle while simultaneously ensuring the programmes' flexibility and multi-purpose character.
2
Establish a good connection with the old city core, which is ensured by the construction of the funicular railway.
3
Exclude all service areas from the building shell by accommodating them under the castle courtyard on the archaeologically sterile terrain.
4
Establish internal public communication between all sections of the castle using a comprehensive reconstruction of the former allure (later demolished) that originally ran all around the top of the fortress wall. This viewing defence path needs to be built into the context of the renovated spaces.
5
Create a new public space between the circumferential castle envelope and the central subterranean service area, obtained by removing the rubble and building the foundations on the bedrock, and put there on display the well preserved (previously buried) structures and archaeological remains of the castle?s earlier phases. This multi-purpose space connects all the sections and enables ingress into the sections? programmes and is also connected to the funicular.
6
Show the growth of the castle through its development over the centuries: following a thorough investigation a presentation was made of the earliest defensive phase with slits and lookout defence windows, the Baroque period with bay windows, doors, then characteristic elements of the prison period and finally the revitalisation of the present time. All the development phases create a new formal whole of the revitalised castle complex, yet are presented in a discernible manner.
7
The new functional architectural elements are designed in a uniform fashion with the use of a narrow range of contemporary materials. These are treated with new technologies, yet in a discreet manner preventing the new elements from competing with the architectural heritage though they give us a flavour of the past building techniques.
Other projects of the bureau
-

Villa Bernardin
-
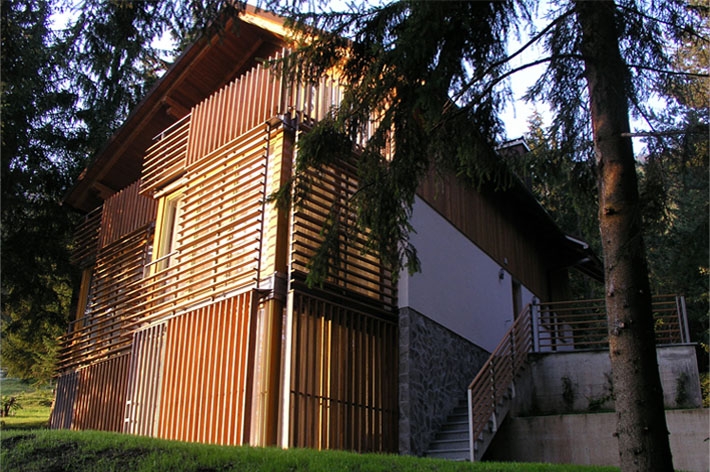
Vacation house ? Gozd Martuljek
-
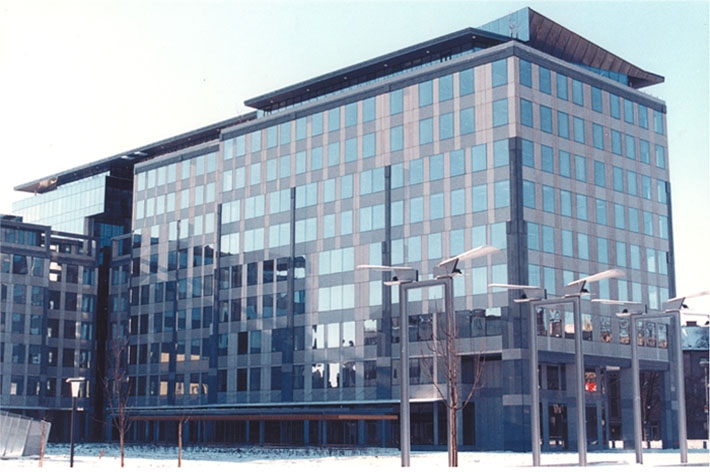
BUSINESS BUILDING BEŽIGRAJSKI DVOR LJUBLJANA
-
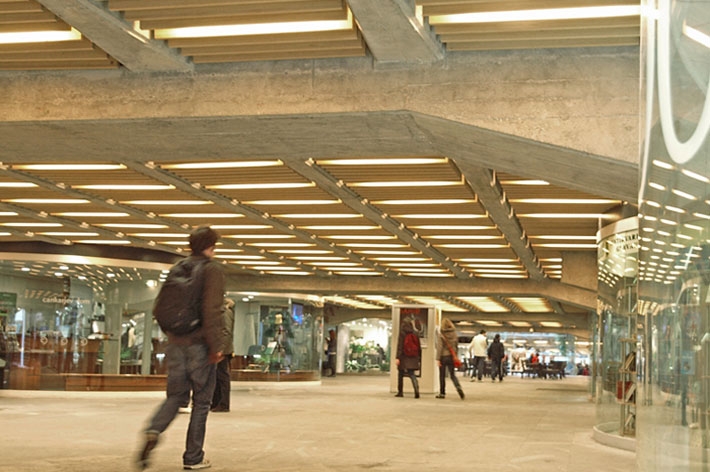
The renovation of the Maximarket Plaza and its underground passage
-
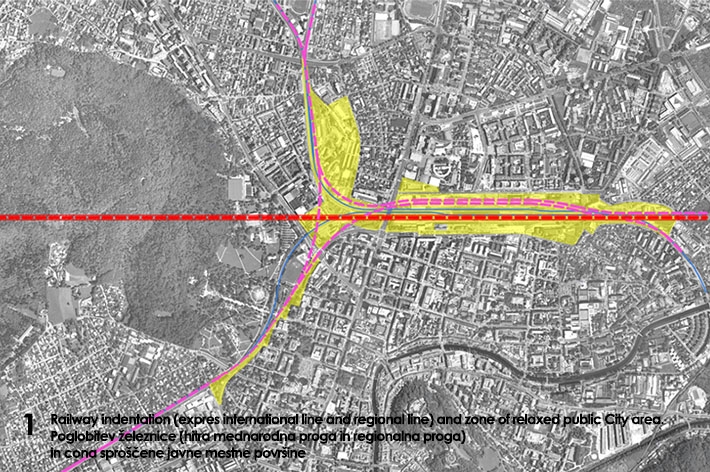
DENIVEWELATED RAILWAY
-
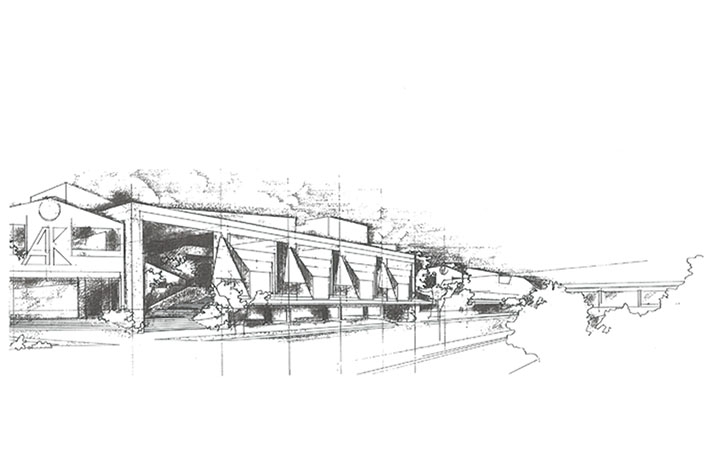
ZAGREB BUS STATION
-
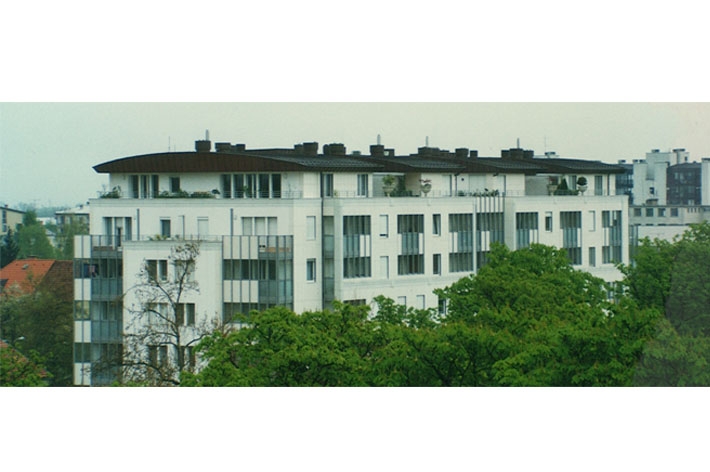
RESIDENTIAL BUILDINGS ? BEŽIGRAJSKI DVOR - LJUBLJANA
-
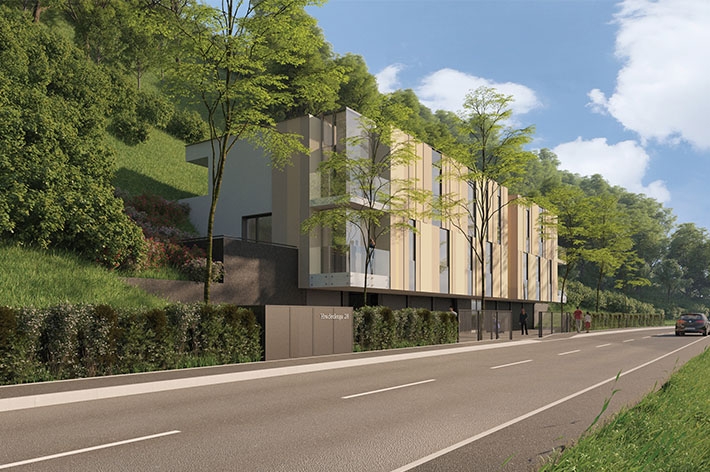
Hradecki House in Ljubljana
-
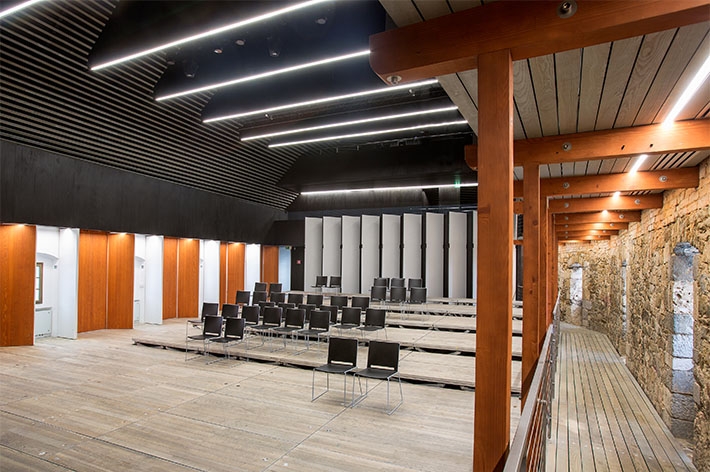
Ljubljana Castle - Hribar Hall ? Section K
-
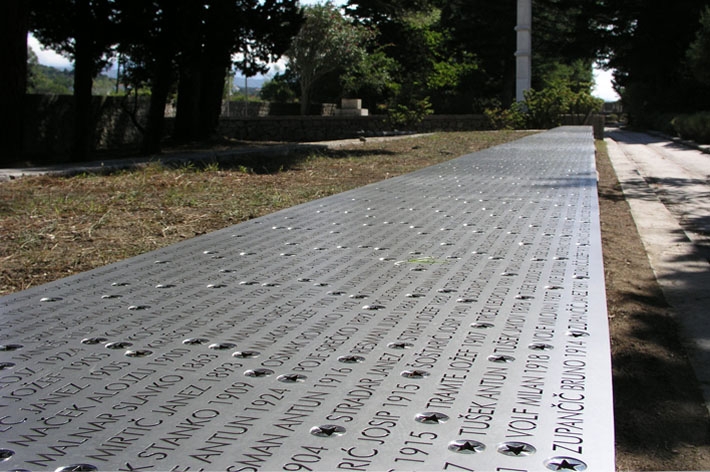
Memorial Plaque at Kampor ? The Island of Rab, Croatia
-
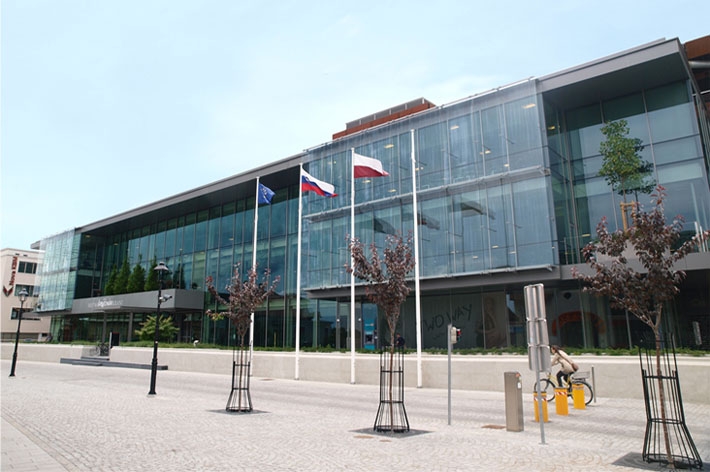
The renovation and adaptation of the Commercial building GLOBUS in Kranj - The façade envelope
-
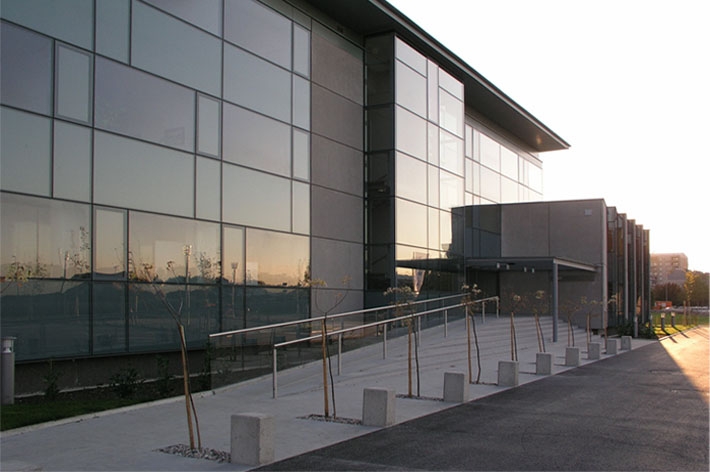
Workplace Health and Safety Institute, LTD.
-
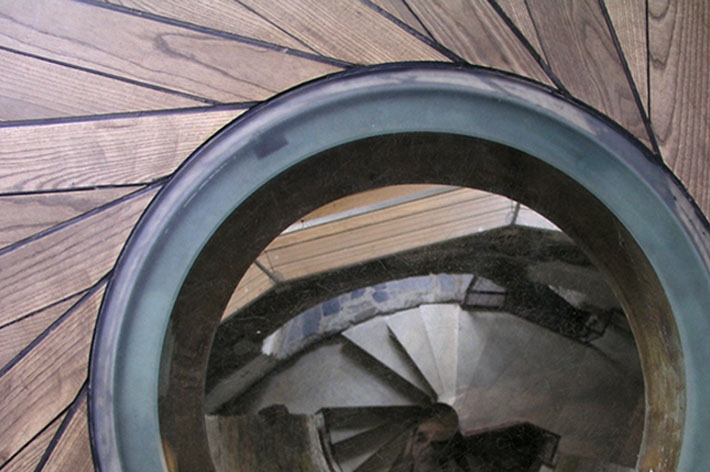
The Ljubljana Castle - Details
-
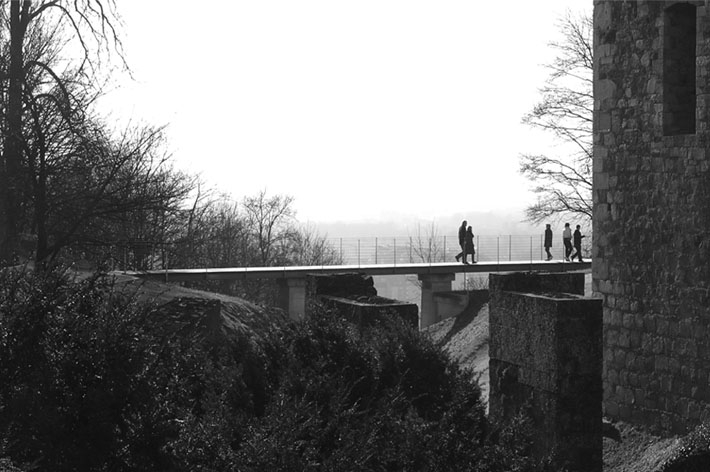
The Ljubljana Castle ? The Circular path with a bridge on the Plečnik's columns
-
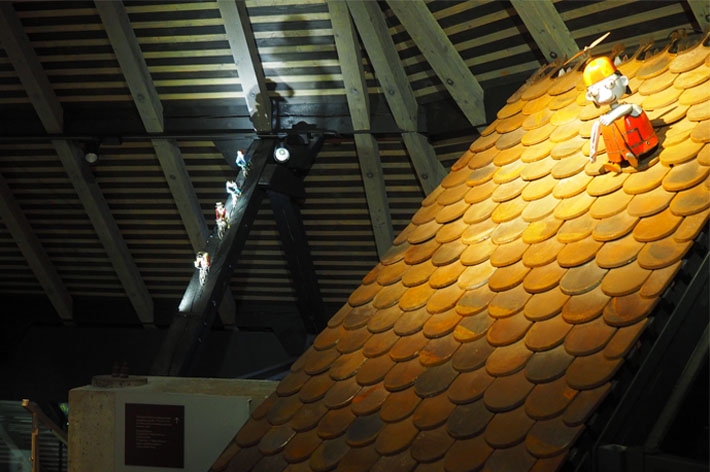
Ljubljana Castle - Puppet Museum ? Sections E and D
-
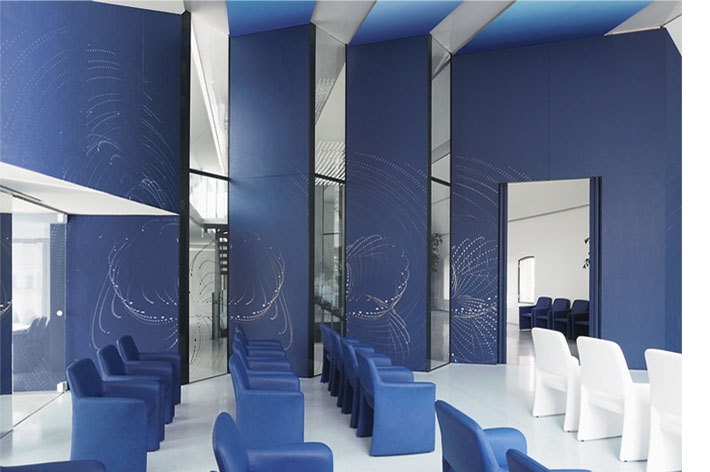
The Ljubljana Castle -The Wedding Halls - Section M
-
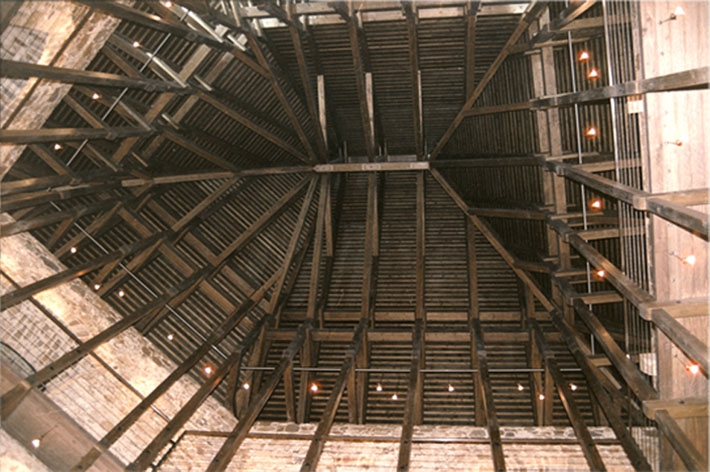
The Pentagonal Tower - Section L
-
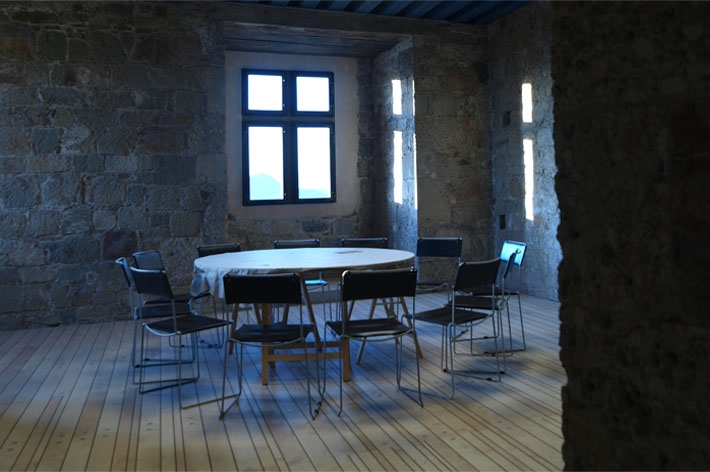
The Ljubljana Castle - Friderik?s tower ? Section E2
-
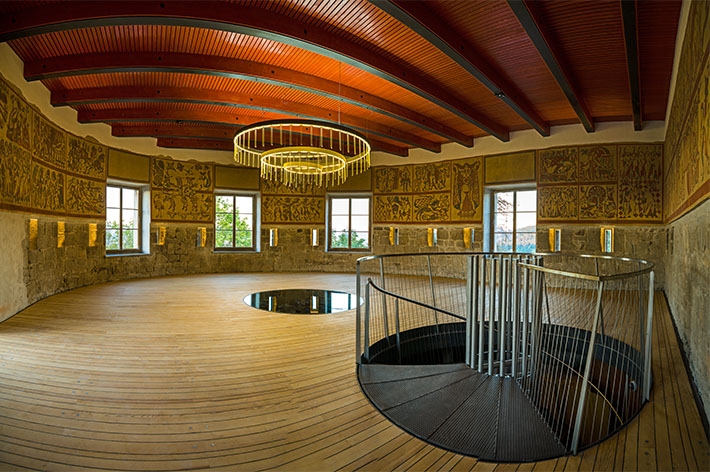
The Ljubljana Castle - The restaurant and the Wine Convent of St. Urban - Section A
-
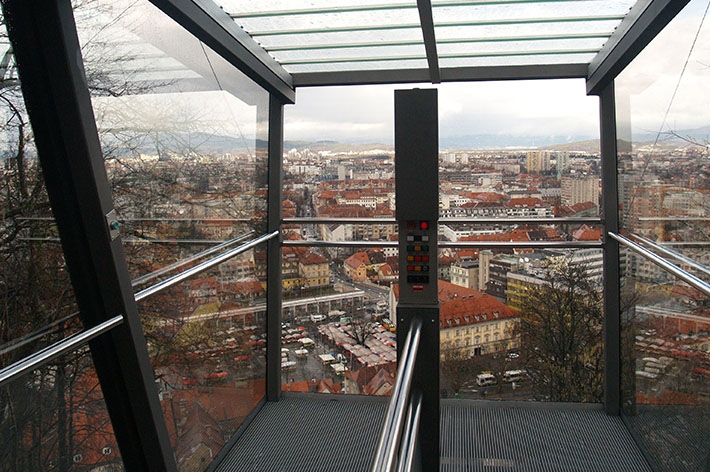
The Ljubljana Castle - Funicular Railway
-
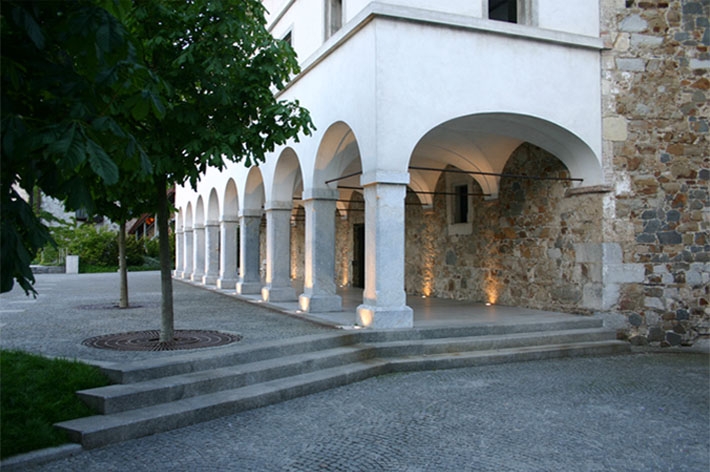
The Ljubljana Castle - The Castle Inn - Section K
-
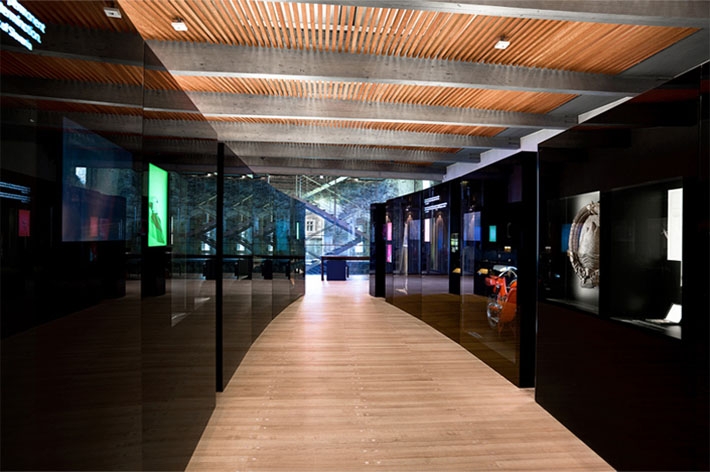
The Ljubljana Castle - The Slovenian History Exhibition - Secton J
-
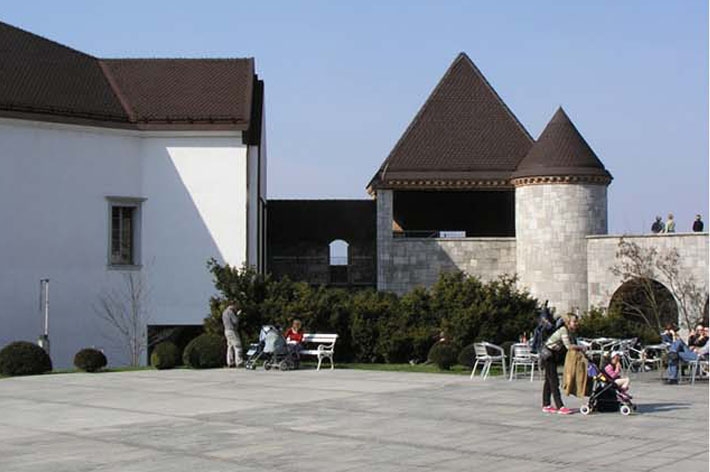
The Ljubljana Castle - Erasmus tower - Section C
-
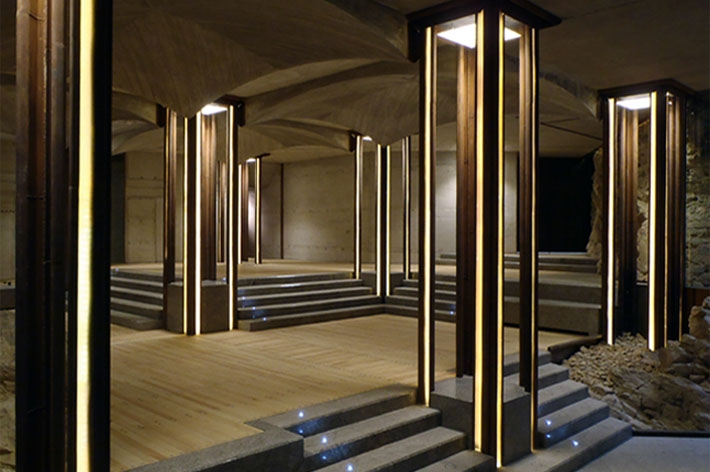
The Ljubljana Castle - Lapidariums - Sections ABCM in KLMT
-
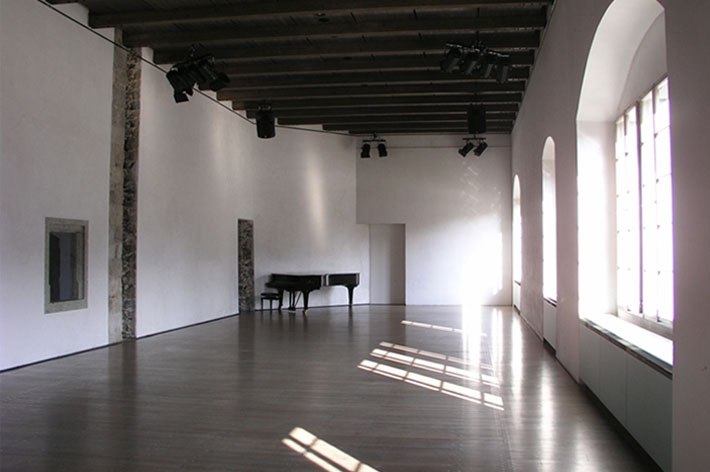
The Ljubljana Castle - Estates Hall - Sections D , E and F
-
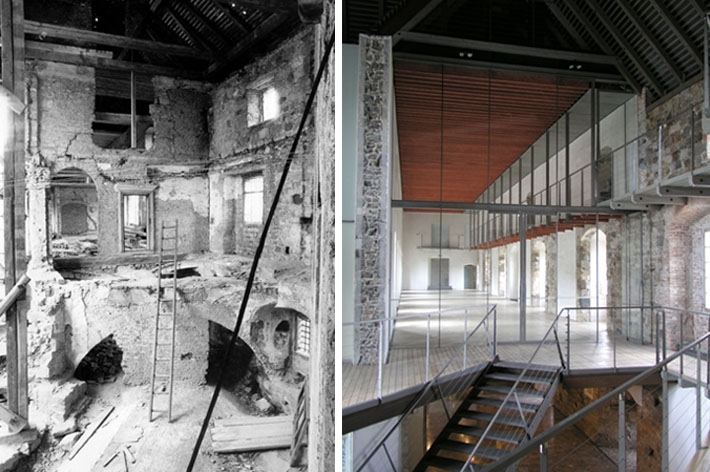
The Ljubljana Castle - Palatium - Sections F and G
