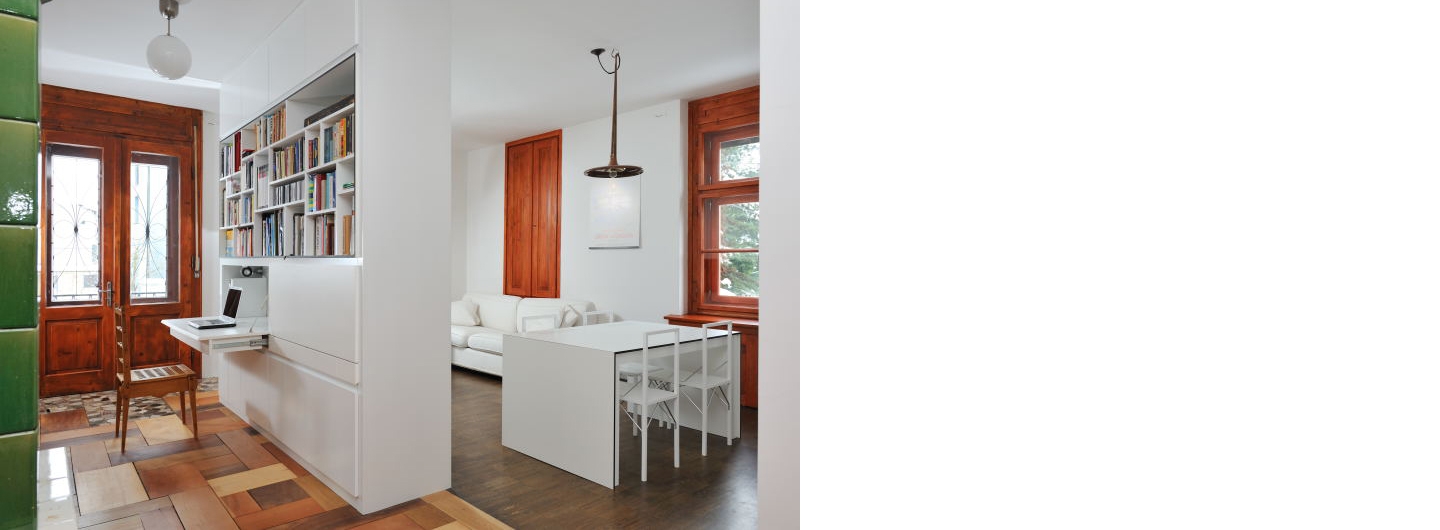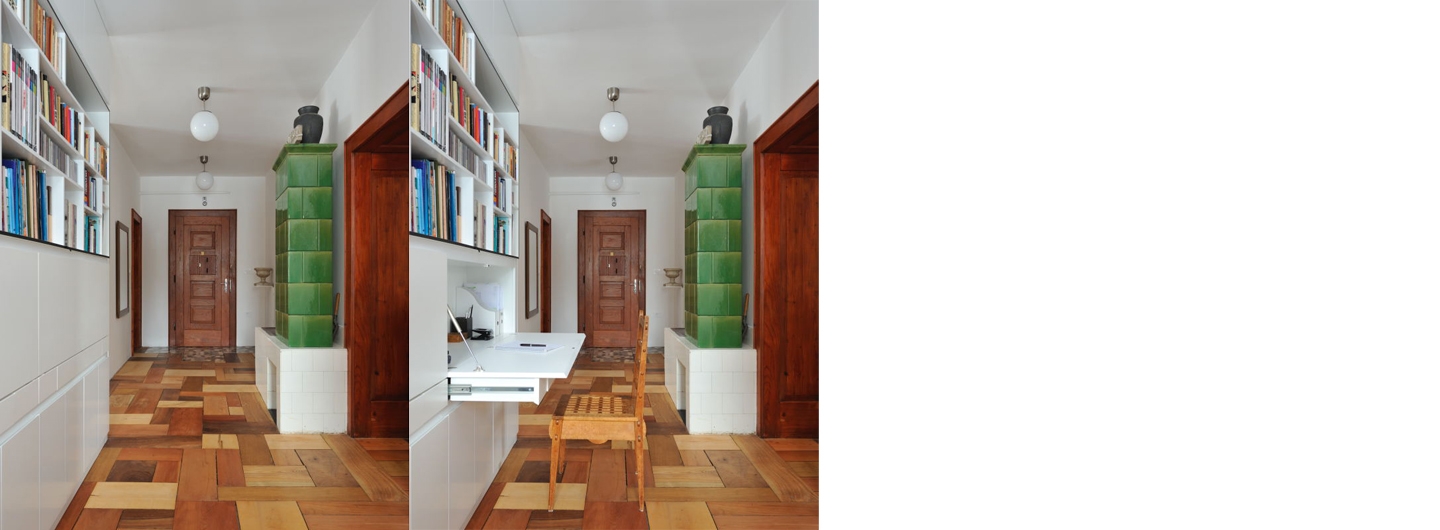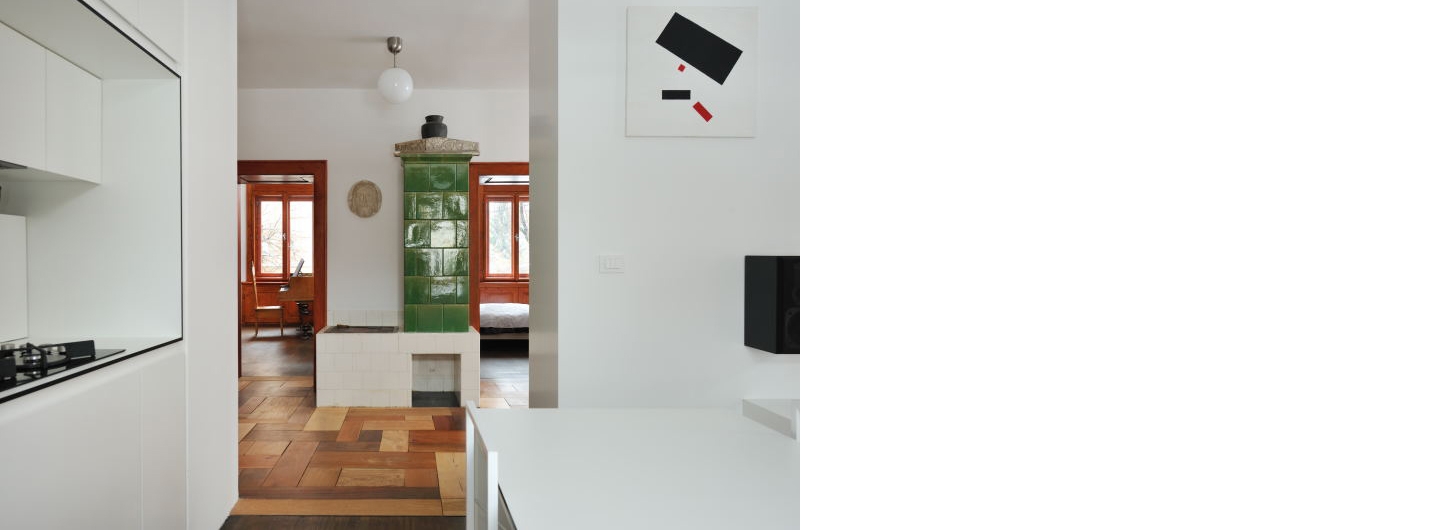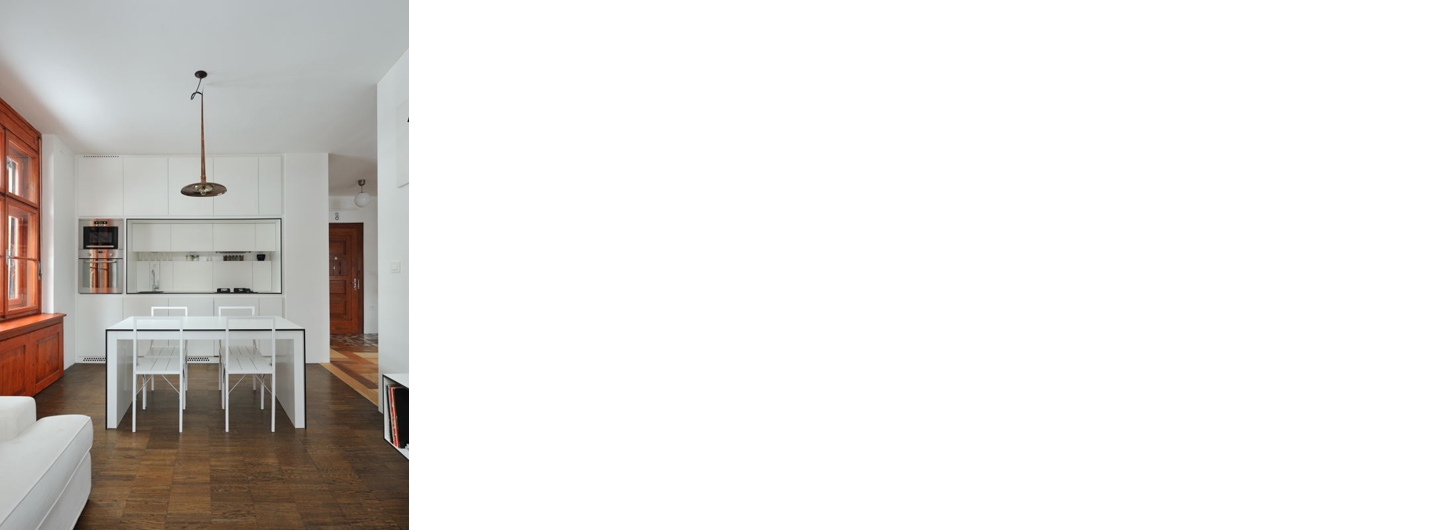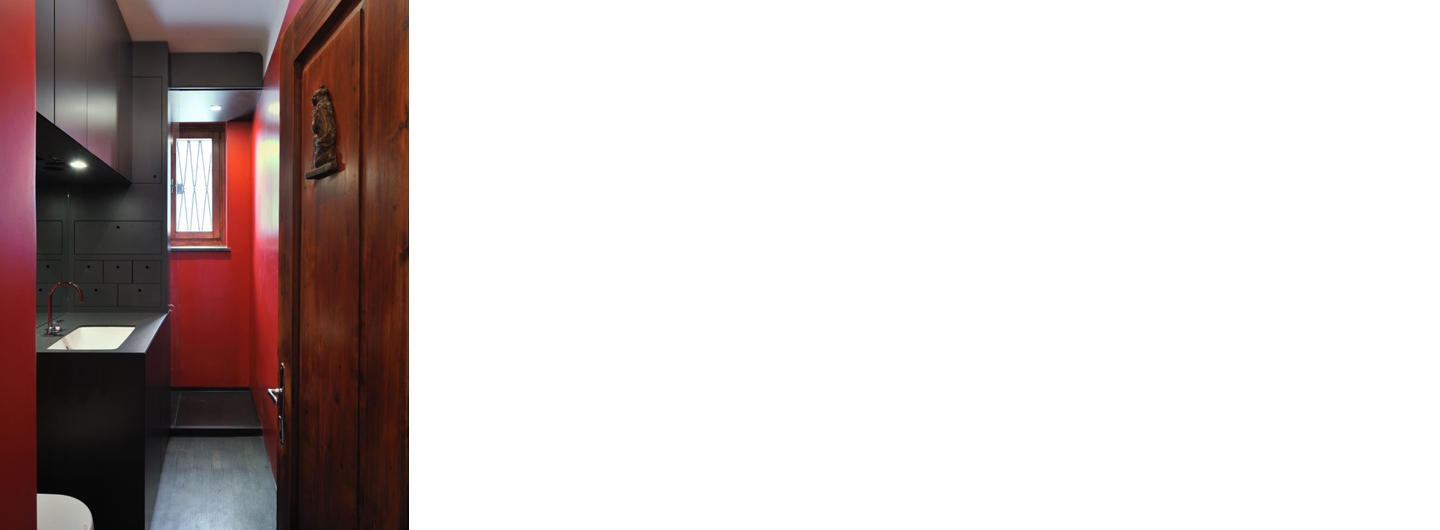apartment dunajska
Office / Author:
AIR
Team and collaborators:
Mima Suhadolc
Location:
Ljubljana
Year of project / completion:
2007 / 2008
Client:
private
Area m2 (gross):
75,00
Cost:
60.000,00 €
Status (competition, project, completion) and phase:
completion
Tags:
Architecture / Rennovation
Photo:
Miran Kambič
Apartment Dunajska is characterized by the typical bourgeois type of ground plan ? it includes a central hallway and large transitive rooms.
The renovation?s purpose was to adapt the apartment to the needs of a modern family and to keep the spirit of the original interior alive at the same time.It retained the original wooden flooring that is made of multiple Slovenian wood types. All the tiled stoves were kept in place. Original windows, doors and the remaining joinery have been rejuvenated without losing their original look and feel. All the new furniture pieces are colored in white. This serves for an excellent contrast to the dark brown oak wooden floor. The refurbished original elements now visually connect the previous life of the Dunajska apartment with its reincarnation.
